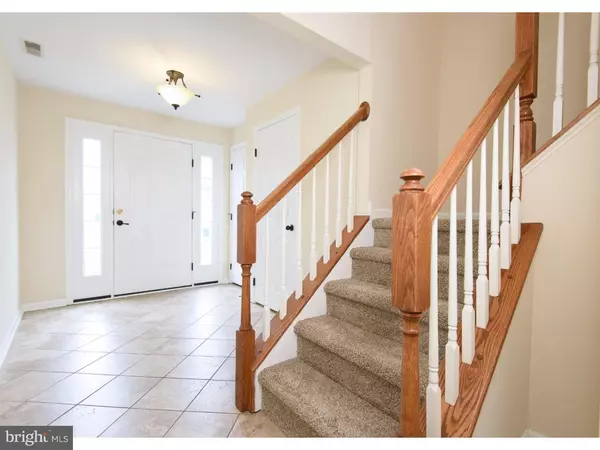$169,900
$169,900
For more information regarding the value of a property, please contact us for a free consultation.
11 TUXFORD LN #11 Coatesville, PA 19320
3 Beds
3 Baths
1,628 SqFt
Key Details
Sold Price $169,900
Property Type Townhouse
Sub Type Interior Row/Townhouse
Listing Status Sold
Purchase Type For Sale
Square Footage 1,628 sqft
Price per Sqft $104
Subdivision Round Hill
MLS Listing ID 1003577703
Sold Date 01/13/17
Style Colonial
Bedrooms 3
Full Baths 2
Half Baths 1
HOA Fees $135/mo
HOA Y/N N
Abv Grd Liv Area 1,628
Originating Board TREND
Year Built 2008
Annual Tax Amount $4,491
Tax Year 2016
Lot Size 6,610 Sqft
Acres 0.15
Lot Dimensions RECTANGULAR
Property Description
Rare Opportunity - buy this home with less than $1,000 out of pocket and just $1,417 per month, if qualified, via ZERO DOWN USDA Financing combined with seller assist towards settlement costs. No worry: Complete Home Inspection Report, Passing Wood Destroying Insect Report & Radon Level Test Results available, saving you the cost of these Inspections. UPGRADED WITH 3 STORY BUMP-OUT which massively expands the space where it counts, creating one of the largest homes in the community (recorded/advertised SF is erroneously missing the builder upgrade bump-out, the actual SF is approx. 2,024SF total). Move-in Condition, only 8 yrs old & freshened up w New Carpet & Fresh Paint throughout. The foyer is upgraded w ceramic tile & flanked by a handy powder RM & Garage w complimentary shelving, leads to finished 22x17' Family RM courtesy of the bump-out creating a sizeable space which can accommodate a pool table & game day TV parties without guests ever needing access to the rest of your home. 9 foot ceilings throughout the main level compliment the upgraded 42" tall CHERRY kitchen cabinets, highlighted by 16" ceramic tile flowing thru expansive 12x12' DR/Sun RM bump-out, creating a very open & spacious feel w plenty of room for a future custom island if desired, patio doors lead to 20x20' wrap around deck upgraded w maintenance free vinyl railing. The Oak & baluster railing upgrade creates a very open feel leading to the LR graced w glistening hardwood flooring & room expanding bay window upgrade, plus wiring for wall mounted TV. Turned staircase leads to expansive master suite curtesy of the bump-out, complimented by a soaring vaulted ceiling w fan upgrade, the bump-out upgrade further offers his & her closets & luxurious 4 pc master bath including soak tub, tiled shower & double bowl vanity. A full hall bath & two other bedrooms complete the upper level. Oil rubbed bronze hardware throughout, upgraded w additional recessed lighting throughout FR & Kitchen. Showcased in Round Hill, sought-after for convenient location just 1mi from 30 bypass via Airport Rd exit (Chester County Airport exit), the extremely low HOA fee makes this home even more affordable, the HOA includes lawn maintenance which frees up time for the things you want to do. Bank owned (NOT a Short Sale), available for immediate purchase.
Location
State PA
County Chester
Area Valley Twp (10338)
Zoning R2
Rooms
Other Rooms Living Room, Dining Room, Primary Bedroom, Bedroom 2, Kitchen, Family Room, Bedroom 1, Laundry, Other, Attic
Basement Full, Fully Finished
Interior
Interior Features Primary Bath(s), Butlers Pantry, Ceiling Fan(s), Stall Shower, Dining Area
Hot Water Natural Gas
Heating Gas, Forced Air
Cooling Central A/C
Flooring Wood, Fully Carpeted, Tile/Brick
Equipment Oven - Self Cleaning, Dishwasher, Built-In Microwave
Fireplace N
Window Features Bay/Bow
Appliance Oven - Self Cleaning, Dishwasher, Built-In Microwave
Heat Source Natural Gas
Laundry Lower Floor
Exterior
Exterior Feature Deck(s)
Parking Features Inside Access
Garage Spaces 3.0
Utilities Available Cable TV
Amenities Available Tot Lots/Playground
Water Access N
Roof Type Pitched,Shingle
Accessibility None
Porch Deck(s)
Attached Garage 1
Total Parking Spaces 3
Garage Y
Building
Lot Description Level, Front Yard, Rear Yard
Story 3+
Sewer Public Sewer
Water Public
Architectural Style Colonial
Level or Stories 3+
Additional Building Above Grade
Structure Type Cathedral Ceilings,9'+ Ceilings
New Construction N
Schools
High Schools Coatesville Area Senior
School District Coatesville Area
Others
HOA Fee Include Common Area Maintenance,Ext Bldg Maint,Lawn Maintenance,Snow Removal,Trash
Senior Community No
Tax ID 38-01 -0130
Ownership Condominium
Acceptable Financing Conventional, VA, USDA
Listing Terms Conventional, VA, USDA
Financing Conventional,VA,USDA
Special Listing Condition REO (Real Estate Owned)
Read Less
Want to know what your home might be worth? Contact us for a FREE valuation!

Our team is ready to help you sell your home for the highest possible price ASAP

Bought with Judith Alignan • Weichert Realtors
GET MORE INFORMATION





