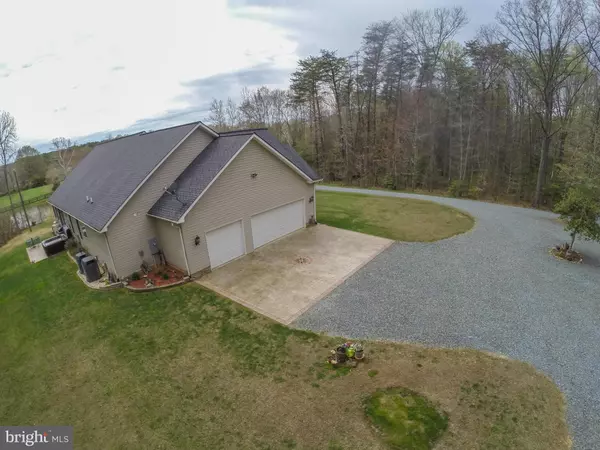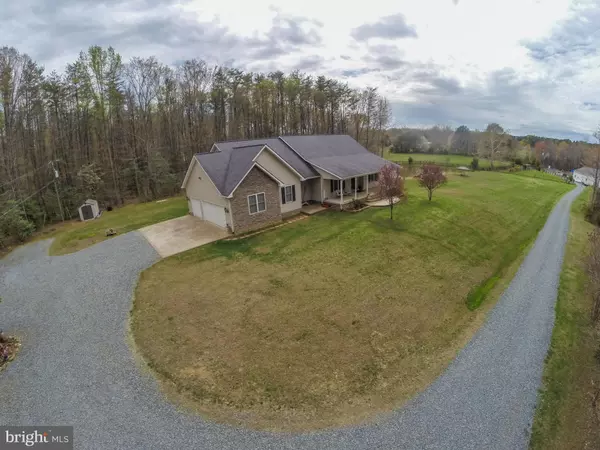$415,000
$454,900
8.8%For more information regarding the value of a property, please contact us for a free consultation.
40 DELEWINSKI LN Stafford, VA 22556
3 Beds
2 Baths
2,355 SqFt
Key Details
Sold Price $415,000
Property Type Single Family Home
Sub Type Detached
Listing Status Sold
Purchase Type For Sale
Square Footage 2,355 sqft
Price per Sqft $176
Subdivision None Available
MLS Listing ID 1000746827
Sold Date 06/19/15
Style Raised Ranch/Rambler
Bedrooms 3
Full Baths 2
HOA Y/N N
Abv Grd Liv Area 2,355
Originating Board MRIS
Year Built 2006
Annual Tax Amount $3,538
Tax Year 2014
Lot Size 3.004 Acres
Acres 3.0
Property Description
3 acres of woods and water in the heart of Stafford 3 bed/2.5bath Rambler,gourmet kitchen w/large island Corian counters,Brazilian cherry wood floors, great room w/gas fireplace, large sun porch overlooking pond, all bedrooms on main floor, master suite has on-suite w/granite counters large walk in closet, jetted tub, ceramic tile bathroom, hot tub, firepit, 3 car garage, many extras come and see
Location
State VA
County Stafford
Zoning A1
Rooms
Basement Rear Entrance, Connecting Stairway, Outside Entrance, Sump Pump, Unfinished, Walkout Level, Windows, Rough Bath Plumb, Daylight, Full
Main Level Bedrooms 3
Interior
Interior Features Kitchen - Gourmet, Kitchen - Island, Combination Dining/Living, Crown Moldings, Window Treatments, Entry Level Bedroom, Primary Bath(s), Wood Floors, Floor Plan - Open
Hot Water Electric
Heating Central, Forced Air, Heat Pump(s), Zoned
Cooling Central A/C, Ceiling Fan(s)
Fireplaces Number 1
Fireplaces Type Equipment, Gas/Propane, Mantel(s)
Equipment Washer/Dryer Hookups Only, Cooktop, Cooktop - Down Draft, Dishwasher, Disposal, Dryer, Microwave, Oven - Double, Oven - Wall, Refrigerator, Washer
Fireplace Y
Appliance Washer/Dryer Hookups Only, Cooktop, Cooktop - Down Draft, Dishwasher, Disposal, Dryer, Microwave, Oven - Double, Oven - Wall, Refrigerator, Washer
Heat Source Electric, Bottled Gas/Propane
Exterior
Parking Features Garage Door Opener, Garage - Side Entry
View Y/N Y
Water Access N
View Pasture, Water
Accessibility None
Garage N
Private Pool N
Building
Lot Description Backs to Trees, Landscaping, Pond, Trees/Wooded, Secluded
Story 2
Sewer Public Sewer
Water Public
Architectural Style Raised Ranch/Rambler
Level or Stories 2
Additional Building Above Grade
New Construction N
Schools
Elementary Schools Garrisonville
Middle Schools Stafford
High Schools North Stafford
School District Stafford County Public Schools
Others
Senior Community No
Tax ID 19- - - -67U
Ownership Fee Simple
Security Features Motion Detectors,Smoke Detector,Security System
Special Listing Condition Standard
Read Less
Want to know what your home might be worth? Contact us for a FREE valuation!

Our team is ready to help you sell your home for the highest possible price ASAP

Bought with Johnnie C. Moore • Samson Properties
GET MORE INFORMATION





