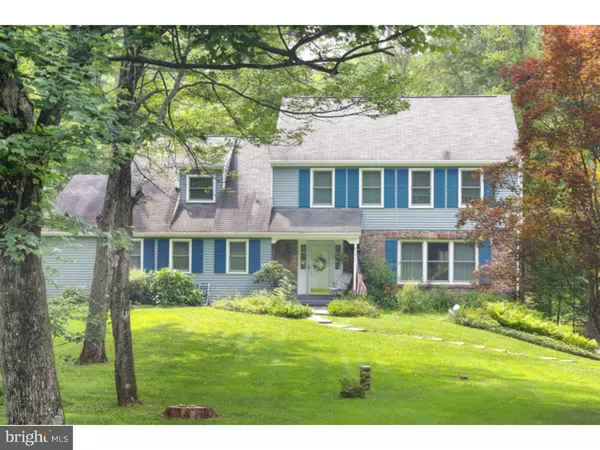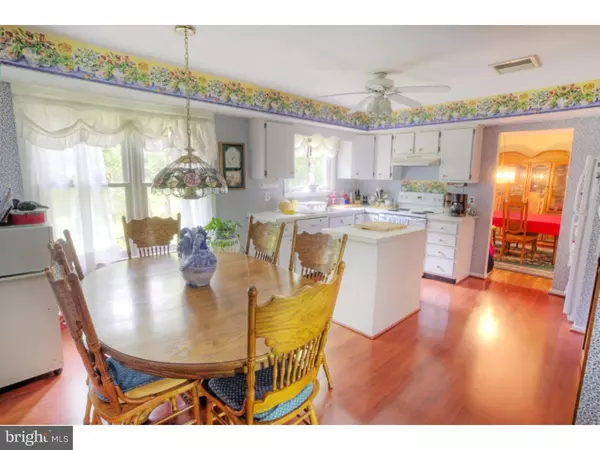$325,000
$350,000
7.1%For more information regarding the value of a property, please contact us for a free consultation.
1357 THOMAS OAKES DR Pottstown, PA 19465
4 Beds
3 Baths
2,555 SqFt
Key Details
Sold Price $325,000
Property Type Single Family Home
Sub Type Detached
Listing Status Sold
Purchase Type For Sale
Square Footage 2,555 sqft
Price per Sqft $127
Subdivision Coventry Farms
MLS Listing ID 1003576241
Sold Date 10/21/16
Style Colonial
Bedrooms 4
Full Baths 3
HOA Y/N N
Abv Grd Liv Area 2,555
Originating Board TREND
Year Built 1977
Annual Tax Amount $5,685
Tax Year 2016
Lot Size 1.900 Acres
Acres 1.9
Lot Dimensions 0X0
Property Description
Premium lot in Coventry Farms community- lush like a golf course & from the back porch, you can even chip balls out into the yonder. The original owner of this well maintained home is ready to downsize from all this space. Big rooms throughout, all with wood floors (some under carpet), & plentiful closets. Laundry Room and full handicap accessible bath on the first floor. Motorized chair comes up from garage to first floor. Make your appointment today to see this beautiful home!
Location
State PA
County Chester
Area North Coventry Twp (10317)
Zoning FR2
Rooms
Other Rooms Living Room, Dining Room, Primary Bedroom, Bedroom 2, Bedroom 3, Kitchen, Family Room, Bedroom 1, Laundry, Attic
Basement Full
Interior
Interior Features Primary Bath(s), Kitchen - Island, Ceiling Fan(s), Kitchen - Eat-In
Hot Water Electric
Heating Electric
Cooling Central A/C
Fireplaces Number 1
Equipment Dishwasher
Fireplace Y
Appliance Dishwasher
Heat Source Electric
Laundry Main Floor
Exterior
Garage Spaces 4.0
Water Access N
Accessibility Mobility Improvements
Total Parking Spaces 4
Garage N
Building
Story 2
Sewer On Site Septic
Water Well
Architectural Style Colonial
Level or Stories 2
Additional Building Above Grade
New Construction N
Schools
Elementary Schools North Coventry
Middle Schools Owen J Roberts
High Schools Owen J Roberts
School District Owen J Roberts
Others
Pets Allowed Y
Senior Community No
Tax ID 17-02 -0015.3300
Ownership Fee Simple
Pets Allowed Case by Case Basis
Read Less
Want to know what your home might be worth? Contact us for a FREE valuation!

Our team is ready to help you sell your home for the highest possible price ASAP

Bought with Leslie A. Troup • BHHS Fox & Roach-Collegeville
GET MORE INFORMATION





