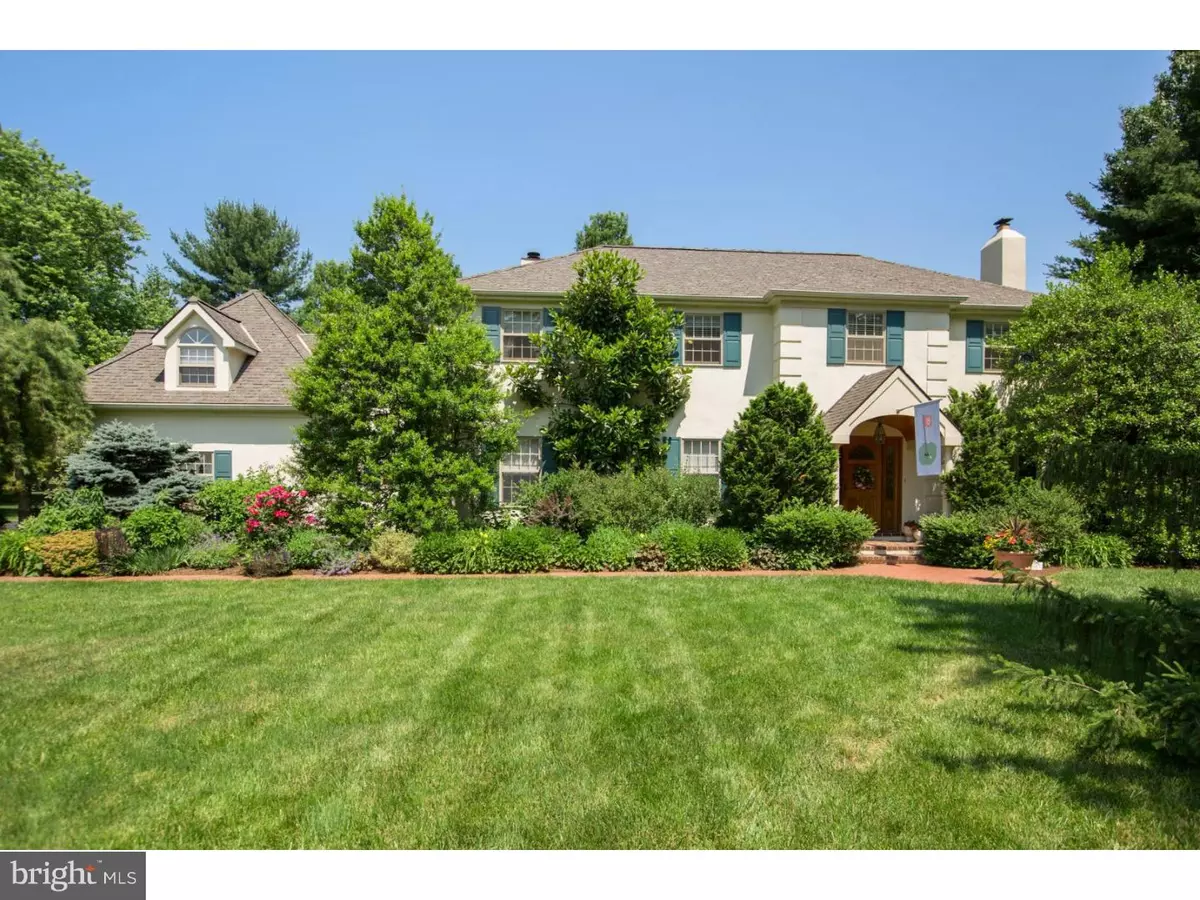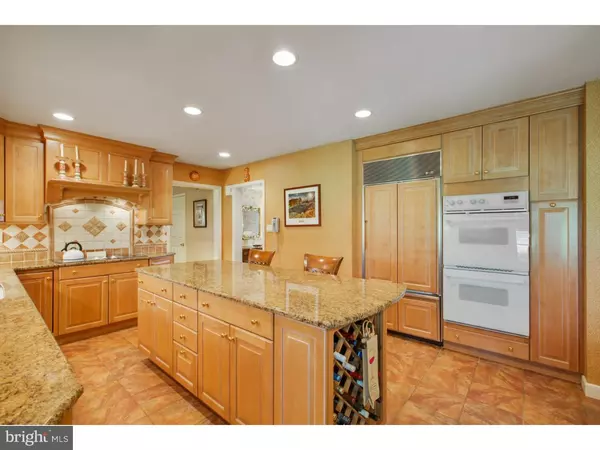$810,000
$814,000
0.5%For more information regarding the value of a property, please contact us for a free consultation.
2015 GRANTHAM AVE Berwyn, PA 19312
4 Beds
4 Baths
3,384 SqFt
Key Details
Sold Price $810,000
Property Type Single Family Home
Sub Type Detached
Listing Status Sold
Purchase Type For Sale
Square Footage 3,384 sqft
Price per Sqft $239
Subdivision Buttonwood Farms
MLS Listing ID 1003575707
Sold Date 03/24/17
Style Colonial
Bedrooms 4
Full Baths 3
Half Baths 1
HOA Y/N N
Abv Grd Liv Area 3,384
Originating Board TREND
Year Built 1977
Annual Tax Amount $10,704
Tax Year 2017
Lot Size 1.000 Acres
Acres 1.0
Lot Dimensions 0 X 0
Property Description
Proud to introduce 2015 Grantham Avenue, Berwyn. This beautiful and impeccably maintained 4 Bedroom , 3.5 Bath Colonial home sits on a lovely, lush one-acre parcel in a cul de sac location. Many of the fine features offered include an updated eat-in Kitchen with Woodmode cabinetry, granite counters, and a Subzero refrigerator, first floor Office/Den with built-in custom cabinetry, 3 gas fireplaces, updated Bathrooms, Expanded Master Suite, finished Lower Level, inviting patio with awning and spectacular landscaping. Recently converted to gas heat and a whole house generator has been installed. Invasive stucco testing completed by Statewide Inspections 7/2016. Super access to major arteries and trains. Situated in the top ranked Tredyffrin-Easttown School District and in close proximity to all of the fine dining, shopping and recreation the Main Line offers. This special property is not to be missed!
Location
State PA
County Chester
Area Easttown Twp (10355)
Zoning R1
Rooms
Other Rooms Living Room, Dining Room, Primary Bedroom, Bedroom 2, Bedroom 3, Kitchen, Family Room, Bedroom 1, Laundry, Other, Attic
Basement Full, Fully Finished
Interior
Interior Features Primary Bath(s), Kitchen - Island, Skylight(s), Ceiling Fan(s), WhirlPool/HotTub, Sprinkler System, Stall Shower, Kitchen - Eat-In
Hot Water Natural Gas
Heating Gas, Forced Air
Cooling Central A/C
Flooring Wood, Fully Carpeted, Tile/Brick
Fireplaces Type Brick, Marble, Gas/Propane
Equipment Cooktop, Oven - Double, Dishwasher, Refrigerator, Disposal, Built-In Microwave
Fireplace N
Window Features Replacement
Appliance Cooktop, Oven - Double, Dishwasher, Refrigerator, Disposal, Built-In Microwave
Heat Source Natural Gas
Laundry Main Floor
Exterior
Exterior Feature Patio(s)
Garage Spaces 5.0
Utilities Available Cable TV
Water Access N
Roof Type Shingle
Accessibility None
Porch Patio(s)
Attached Garage 2
Total Parking Spaces 5
Garage Y
Building
Lot Description Cul-de-sac, Level, Open, Front Yard, Rear Yard, SideYard(s)
Story 2
Sewer Public Sewer
Water Public
Architectural Style Colonial
Level or Stories 2
Additional Building Above Grade
Structure Type Cathedral Ceilings
New Construction N
Schools
Elementary Schools Beaumont
Middle Schools Tredyffrin-Easttown
High Schools Conestoga Senior
School District Tredyffrin-Easttown
Others
Senior Community No
Tax ID 55-04 -0184.1700
Ownership Fee Simple
Security Features Security System
Read Less
Want to know what your home might be worth? Contact us for a FREE valuation!

Our team is ready to help you sell your home for the highest possible price ASAP

Bought with Kay Pugh • Keller Williams Real Estate-Conshohocken
GET MORE INFORMATION





