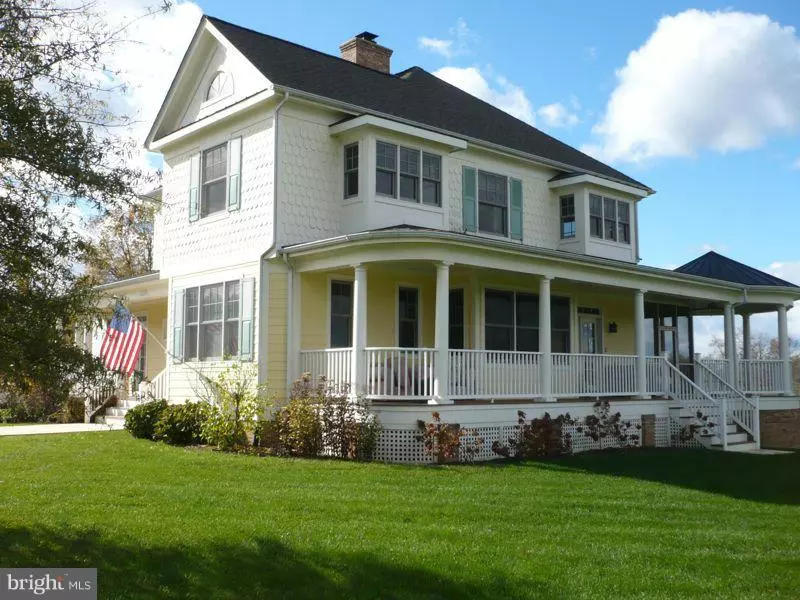$1,650,000
$1,550,000
6.5%For more information regarding the value of a property, please contact us for a free consultation.
21039 ST LOUIS RD Middleburg, VA 20117
7 Beds
7 Baths
7,849 SqFt
Key Details
Sold Price $1,650,000
Property Type Single Family Home
Sub Type Detached
Listing Status Sold
Purchase Type For Sale
Square Footage 7,849 sqft
Price per Sqft $210
Subdivision Beaver Creek Farm
MLS Listing ID 1000729027
Sold Date 04/18/17
Style Victorian
Bedrooms 7
Full Baths 5
Half Baths 2
HOA Y/N N
Abv Grd Liv Area 5,349
Originating Board MRIS
Year Built 2005
Annual Tax Amount $10,067
Tax Year 2014
Lot Size 24.250 Acres
Acres 24.25
Property Description
Custom home on 24 prime acres from one of the area's foremost builders. Scenic mountain views from wrap-around porch. High level of finishes, top-quality appliances in 2 kitchens, 5 fireplaces, self-contained 2500 square foot lower-level in-law suite with separate entrance. Loudoun Co. schools. See in person to appreciate the overall quality of construction and attention to detail.
Location
State VA
County Loudoun
Rooms
Other Rooms Living Room, Dining Room, Primary Bedroom, Bedroom 2, Bedroom 3, Bedroom 4, Bedroom 5, Kitchen, Game Room, Family Room, Den, Library, Breakfast Room, Bedroom 1, Laundry, Other
Basement Rear Entrance, Walkout Level, Partially Finished, Windows, Connecting Stairway
Main Level Bedrooms 1
Interior
Interior Features 2nd Kitchen, Breakfast Area, Kitchen - Gourmet, Kitchen - Island, Built-Ins, Chair Railings, Entry Level Bedroom, Upgraded Countertops, Primary Bath(s), Floor Plan - Traditional
Hot Water Bottled Gas
Heating Forced Air
Cooling Central A/C
Fireplaces Number 4
Fireplaces Type Gas/Propane, Fireplace - Glass Doors, Mantel(s)
Equipment Washer/Dryer Hookups Only, Dishwasher, Disposal, Exhaust Fan, Icemaker, Intercom, Oven - Double, Six Burner Stove, Trash Compactor, Water Conditioner - Owned
Fireplace Y
Appliance Washer/Dryer Hookups Only, Dishwasher, Disposal, Exhaust Fan, Icemaker, Intercom, Oven - Double, Six Burner Stove, Trash Compactor, Water Conditioner - Owned
Heat Source Electric
Exterior
Parking Features Garage Door Opener
Water Access N
Accessibility Doors - Swing In
Garage N
Private Pool N
Building
Story 3+
Sewer Septic < # of BR
Water Well
Architectural Style Victorian
Level or Stories 3+
Additional Building Above Grade, Below Grade
New Construction N
Schools
Elementary Schools Banneker
Middle Schools Blue Ridge
High Schools Loudoun Valley
School District Loudoun County Public Schools
Others
Senior Community No
Tax ID 564254152000
Ownership Fee Simple
Security Features Security System
Special Listing Condition Standard
Read Less
Want to know what your home might be worth? Contact us for a FREE valuation!

Our team is ready to help you sell your home for the highest possible price ASAP

Bought with David D Olimpi • Sink Realty Group, LLC.
GET MORE INFORMATION

