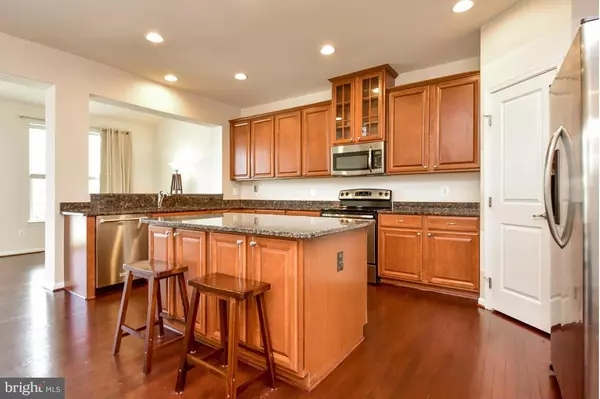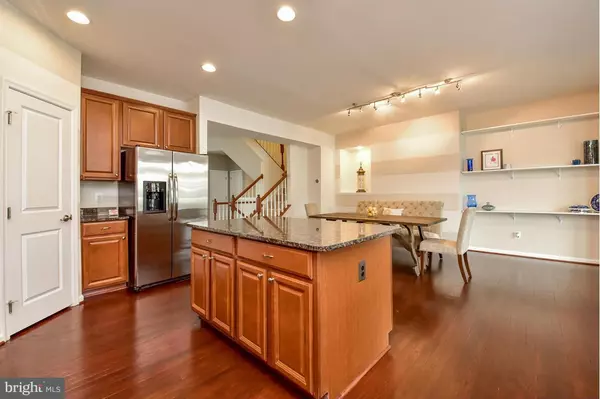$485,000
$491,500
1.3%For more information regarding the value of a property, please contact us for a free consultation.
22888 CHESTNUT OAK TER Sterling, VA 20166
3 Beds
4 Baths
2,668 SqFt
Key Details
Sold Price $485,000
Property Type Townhouse
Sub Type Interior Row/Townhouse
Listing Status Sold
Purchase Type For Sale
Square Footage 2,668 sqft
Price per Sqft $181
Subdivision Sterling
MLS Listing ID 1000723957
Sold Date 05/19/17
Style Colonial
Bedrooms 3
Full Baths 2
Half Baths 2
HOA Fees $90/mo
HOA Y/N Y
Abv Grd Liv Area 2,668
Originating Board MRIS
Year Built 2013
Annual Tax Amount $5,148
Tax Year 2016
Lot Size 2,178 Sqft
Acres 0.05
Property Description
OPEN SUNDAY . Spectacular 3 bedroom, 2 Full 2 Half Bath -NVR LaFayette Model W/Tailored Brick and Siding Exterior, 2-Car Expanded Garage, Upper and Lower Deck Overlooking Fenced Yard. Freshly Refinished Hardwoods,New Paint and Carpet,, Custom Designer Paint,Upgraded Lighting,Bathrooms and Kitchen Package To Name a Few. Easy Access To Major Trans,1.75 Mi. to New Silver Line Metro, Walk 2 W&OD Trail
Location
State VA
County Loudoun
Rooms
Other Rooms Living Room, Dining Room, Primary Bedroom, Bedroom 2, Bedroom 3, Kitchen, Family Room, Sun/Florida Room, Laundry
Basement Rear Entrance, Front Entrance, Full, Fully Finished
Interior
Interior Features Breakfast Area, Kitchen - Island, Kitchen - Table Space, Dining Area, Kitchen - Eat-In, Chair Railings, Upgraded Countertops, Crown Moldings, Window Treatments, Primary Bath(s), Wood Floors, Recessed Lighting, Floor Plan - Open
Hot Water Natural Gas
Heating Forced Air, Heat Pump(s)
Cooling Ceiling Fan(s), Central A/C
Equipment Dishwasher, Disposal, Dryer, Icemaker, Microwave, Refrigerator, Stove, Washer
Fireplace N
Window Features Screens,Vinyl Clad
Appliance Dishwasher, Disposal, Dryer, Icemaker, Microwave, Refrigerator, Stove, Washer
Heat Source Natural Gas
Exterior
Exterior Feature Deck(s)
Parking Features Garage Door Opener
Garage Spaces 2.0
Fence Fully, Rear
Utilities Available Cable TV Available, Fiber Optics Available
Amenities Available Tot Lots/Playground
Water Access N
Roof Type Shingle
Street Surface Paved
Accessibility None
Porch Deck(s)
Attached Garage 2
Total Parking Spaces 2
Garage Y
Private Pool N
Building
Story 3+
Sewer Public Sewer
Water Public
Architectural Style Colonial
Level or Stories 3+
Additional Building Above Grade
Structure Type 9'+ Ceilings
New Construction N
Schools
Elementary Schools Forest Grove
Middle Schools Sterling
High Schools Park View
School District Loudoun County Public Schools
Others
Senior Community No
Tax ID 034305975000
Ownership Fee Simple
Security Features Electric Alarm
Special Listing Condition Standard
Read Less
Want to know what your home might be worth? Contact us for a FREE valuation!

Our team is ready to help you sell your home for the highest possible price ASAP

Bought with Inna Goryuk • Spring Hill Real Estate, LLC.
GET MORE INFORMATION





