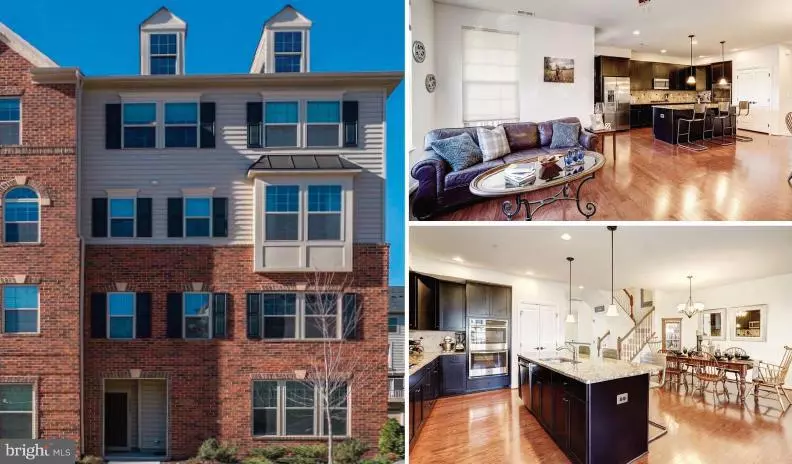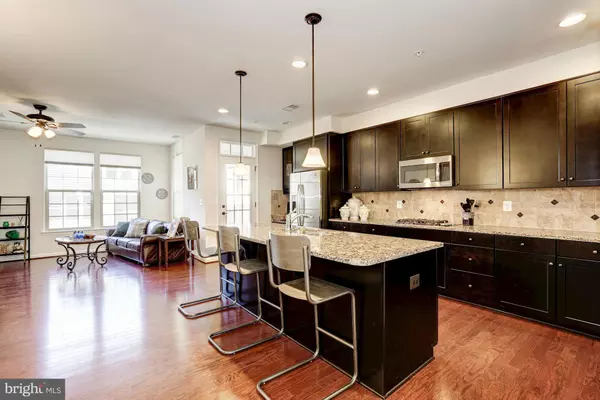$389,999
$389,999
For more information regarding the value of a property, please contact us for a free consultation.
25983 BRAIDED MANE TER Aldie, VA 20105
3 Beds
3 Baths
2,380 SqFt
Key Details
Sold Price $389,999
Property Type Townhouse
Sub Type Interior Row/Townhouse
Listing Status Sold
Purchase Type For Sale
Square Footage 2,380 sqft
Price per Sqft $163
Subdivision Virginia Manor Condominium
MLS Listing ID 1000711601
Sold Date 05/22/17
Style Traditional
Bedrooms 3
Full Baths 2
Half Baths 1
Condo Fees $161/mo
HOA Fees $112/mo
HOA Y/N Y
Abv Grd Liv Area 2,380
Originating Board MRIS
Year Built 2015
Annual Tax Amount $4,101
Tax Year 2016
Property Description
10K PRICE REDUCTION!! Beautiful Picasso model, great mountain views, high end kitchen w/ Espresso fin.cabinets, ss apps, granite, huge island, fireplace in family room,balcony off kitchen, upscale carpet throughout, huge great room. Upgraded finishes in both full baths. 1 car garage with driveway for extra car, move-in ready! Community pool, close by shopping, restaurants & commuter routes!
Location
State VA
County Loudoun
Interior
Interior Features Kitchen - Country, Family Room Off Kitchen, Kitchen - Island, Kitchen - Table Space, Kitchen - Eat-In, Primary Bath(s), Upgraded Countertops, Crown Moldings, Window Treatments, Wood Floors, Recessed Lighting, Floor Plan - Open
Hot Water Natural Gas
Heating Central
Cooling Central A/C
Fireplaces Number 1
Fireplaces Type Gas/Propane, Mantel(s), Screen
Equipment Washer/Dryer Hookups Only, Cooktop, Dishwasher, Disposal, Dryer - Front Loading, Exhaust Fan, Microwave, Oven - Self Cleaning, Oven - Double, Oven - Wall, Refrigerator, Washer - Front Loading, Water Heater
Fireplace Y
Window Features Double Pane
Appliance Washer/Dryer Hookups Only, Cooktop, Dishwasher, Disposal, Dryer - Front Loading, Exhaust Fan, Microwave, Oven - Self Cleaning, Oven - Double, Oven - Wall, Refrigerator, Washer - Front Loading, Water Heater
Heat Source Natural Gas
Exterior
Parking Features Garage Door Opener
Garage Spaces 1.0
Community Features Covenants, Restrictions, Building Restrictions
Amenities Available Common Grounds, Club House, Tot Lots/Playground, Swimming Pool, Pool - Outdoor, Picnic Area, Tennis Courts
View Y/N Y
Water Access N
View Mountain
Roof Type Asphalt
Accessibility None
Attached Garage 1
Total Parking Spaces 1
Garage Y
Private Pool N
Building
Story 3+
Foundation Concrete Perimeter
Sewer Public Septic
Water Public
Architectural Style Traditional
Level or Stories 3+
Additional Building Above Grade
Structure Type 9'+ Ceilings
New Construction N
Schools
Elementary Schools Buffalo Trail
Middle Schools Mercer
High Schools John Champe
School District Loudoun County Public Schools
Others
HOA Fee Include Lawn Care Front,Management,Recreation Facility,Reserve Funds,Road Maintenance,Snow Removal,Trash
Senior Community No
Tax ID 207178903002
Ownership Condominium
Security Features Smoke Detector
Special Listing Condition Standard
Read Less
Want to know what your home might be worth? Contact us for a FREE valuation!

Our team is ready to help you sell your home for the highest possible price ASAP

Bought with Harry Moon • Fairfax Realty Select
GET MORE INFORMATION





