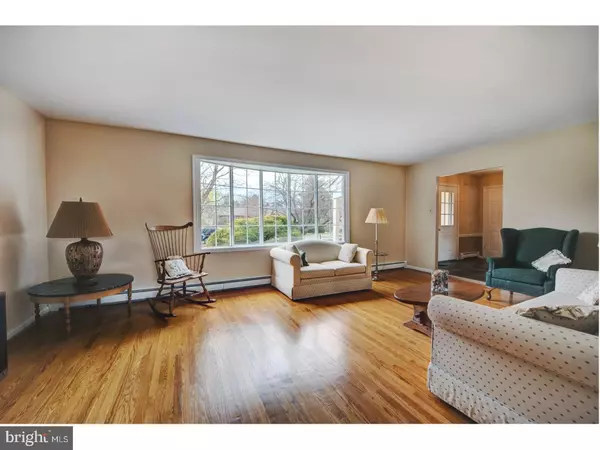$560,000
$579,900
3.4%For more information regarding the value of a property, please contact us for a free consultation.
5 BANKERS DR Washington Crossing, PA 18977
5 Beds
3 Baths
3,234 SqFt
Key Details
Sold Price $560,000
Property Type Single Family Home
Sub Type Detached
Listing Status Sold
Purchase Type For Sale
Square Footage 3,234 sqft
Price per Sqft $173
Subdivision Buckland Valley Fa
MLS Listing ID 1000242253
Sold Date 01/12/18
Style Colonial
Bedrooms 5
Full Baths 3
HOA Y/N N
Abv Grd Liv Area 3,234
Originating Board TREND
Year Built 1974
Annual Tax Amount $7,697
Tax Year 2017
Lot Size 0.492 Acres
Acres 0.74
Lot Dimensions 126X170
Property Description
Wonderful and updated 5 Bedroom, 3 Bath brick front Colonial in Buckland Valley Farms. This well maintained Home with 3,234 sq. ft. is move in ready and full of lovely details. The charm begins with the Pennsylvania blue slate entry floor and continues with beautiful hardwood floors in the Living, Dining Room & 2nd Fl. The Kitchen is newly updated with granite counters, tile backsplash, white cabinetry, stainless appliances and Breakfast Room. The Family Room offers a beamed ceiling, a brick wood burning fireplace, built-in shelves and a door to the 4 Seasons Room with walls of windows, hardwood paneled walls & ceiling, tile floor and overlooks the backyard. There is a spacious 1stfl Bonus Room that is currently used as an office but could easily serve as an in-law suite, additional Bedroom, playroom or entertaining space. On the 2nd floor is a Master Suite with private Bath &2 closets and 4 additional Bedrooms sharing a Hall Bath. Other highlights: neutral paint throughout, new carpeting in Family Room and Bonus Room, full Bath on the 1stFl, new roof, new air conditioner, spacious Laundry/Mud Room with outside entrance, 10' x 20' matching shed with concrete fl. and located in the Council Rock School District.
Location
State PA
County Bucks
Area Upper Makefield Twp (10147)
Zoning CR1
Rooms
Other Rooms Living Room, Dining Room, Primary Bedroom, Bedroom 2, Bedroom 3, Bedroom 5, Kitchen, Family Room, Breakfast Room, Bedroom 1, Sun/Florida Room, In-Law/auPair/Suite, Laundry, Other
Basement Full
Interior
Interior Features Primary Bath(s), Butlers Pantry, Attic/House Fan, Exposed Beams, Stall Shower, Dining Area
Hot Water Oil
Heating Forced Air
Cooling Central A/C
Flooring Wood, Fully Carpeted, Tile/Brick, Stone
Fireplaces Number 1
Fireplaces Type Brick
Equipment Dishwasher, Refrigerator, Disposal, Built-In Microwave
Fireplace Y
Appliance Dishwasher, Refrigerator, Disposal, Built-In Microwave
Heat Source Oil
Laundry Main Floor
Exterior
Parking Features Inside Access, Garage Door Opener
Garage Spaces 2.0
Water Access N
Roof Type Pitched,Shingle
Accessibility None
Attached Garage 2
Total Parking Spaces 2
Garage Y
Building
Story 2
Sewer On Site Septic
Water Well
Architectural Style Colonial
Level or Stories 2
Additional Building Above Grade
New Construction N
Schools
School District Council Rock
Others
Senior Community No
Tax ID 47-011-079
Ownership Fee Simple
Read Less
Want to know what your home might be worth? Contact us for a FREE valuation!

Our team is ready to help you sell your home for the highest possible price ASAP

Bought with Anthony D Roth • RE/MAX Properties - Newtown
GET MORE INFORMATION





