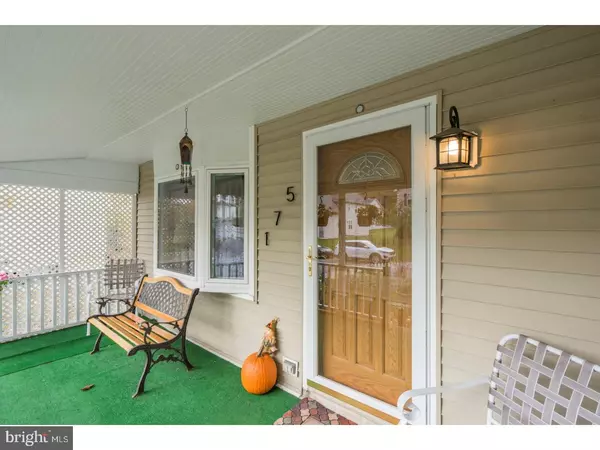$226,500
$239,900
5.6%For more information regarding the value of a property, please contact us for a free consultation.
175 BEECHWOOD RD Primos, PA 19018
3 Beds
2 Baths
1,569 SqFt
Key Details
Sold Price $226,500
Property Type Single Family Home
Sub Type Detached
Listing Status Sold
Purchase Type For Sale
Square Footage 1,569 sqft
Price per Sqft $144
Subdivision None Available
MLS Listing ID 1004121053
Sold Date 01/11/18
Style Ranch/Rambler
Bedrooms 3
Full Baths 2
HOA Y/N N
Abv Grd Liv Area 1,569
Originating Board TREND
Year Built 1945
Annual Tax Amount $5,363
Tax Year 2017
Lot Size 6,098 Sqft
Acres 0.14
Lot Dimensions 50X125
Property Description
Here It Is!! Primos/Secane's BEST BUY!!!! Your Home with the "White Picket Fence" Located On a Private Dead End Street, This Magnificently Updated & Meticulously Maintained 3 Bedroom 2 Full Bath 1 Story Ranch Home is Situated on Picturesque Grounds and Surrounded By White Vinyl/Wood Privacy Fencing. The Upgrades and Features of This Home Offers ALL The Wants, Needs and Expectations of Today's Buyer. Move Right in to This Delightful Ranch Home Located Just Walking Distance to All Shopping & Public Transportation. You Will Be Greeted by The Professionally Hardscaped/Landscaped Low Maintenance Front Yard and Cozy Covered Front Porch. Enter This Bright and Cheerful Home to The Spacious Living Room with Gleaming Hardwoods and Bright/Cheery Bow Window. The Large Completely Modern Eat in Kitchen with Recessed Lighting, Ceiling Fan, Newer Oak Cabinetry, Ceramic Tiled Flooring, & Stainless Steel Appliance Package. The Kitchen Exits to A New Covered Rear Deck PERFECT for Your Owner Private Oasis Overlooking the Huge Flat Rear Yard. A Large Master Bedroom with Full Master Bath, Two Additional Good Size Bedrooms and Ceramic Tiled Hall Bath Completes The 1st Floor. The Basement is FULL/DRY and Amazingly Finished with Wall to Wall Carpeting, Dropped Ceiling W/Recessed Lighting, Full Laundry Facility and Large Storage Room. Recent Upgrades Are: Front Hard Scaping, Professionally Landscaped, Newer Siding, Newer Vinyl Windows, Newer Front Full View Storm Door, Fiberglass Entry Door, New 10 X 20 Garage with Reinforced Flooring, Rear Cement Patio. Features: Hardwood Floors, Gas Heating, Gas Hot Water, 200 AMP Electric Service, Central Air Conditioning and MUCH MUCH MORE!!!
Location
State PA
County Delaware
Area Upper Darby Twp (10416)
Zoning RESID
Rooms
Other Rooms Living Room, Primary Bedroom, Bedroom 2, Kitchen, Bedroom 1, Attic
Basement Full, Fully Finished
Interior
Interior Features Primary Bath(s), Kitchen - Eat-In
Hot Water Natural Gas
Heating Gas, Hot Water
Cooling Central A/C
Flooring Wood, Tile/Brick
Equipment Dishwasher, Built-In Microwave
Fireplace N
Appliance Dishwasher, Built-In Microwave
Heat Source Natural Gas
Laundry Basement
Exterior
Exterior Feature Deck(s), Roof, Porch(es)
Garage Spaces 3.0
Water Access N
Roof Type Shingle
Accessibility None
Porch Deck(s), Roof, Porch(es)
Total Parking Spaces 3
Garage Y
Building
Lot Description Front Yard, Rear Yard, SideYard(s)
Story 1
Foundation Concrete Perimeter
Sewer Public Sewer
Water Public
Architectural Style Ranch/Rambler
Level or Stories 1
Additional Building Above Grade
New Construction N
Schools
Middle Schools Drexel Hill
High Schools Upper Darby Senior
School District Upper Darby
Others
Senior Community No
Tax ID 16-13-00344-01
Ownership Fee Simple
Read Less
Want to know what your home might be worth? Contact us for a FREE valuation!

Our team is ready to help you sell your home for the highest possible price ASAP

Bought with Stephanie Hall • Keller Williams Real Estate - Media
GET MORE INFORMATION





