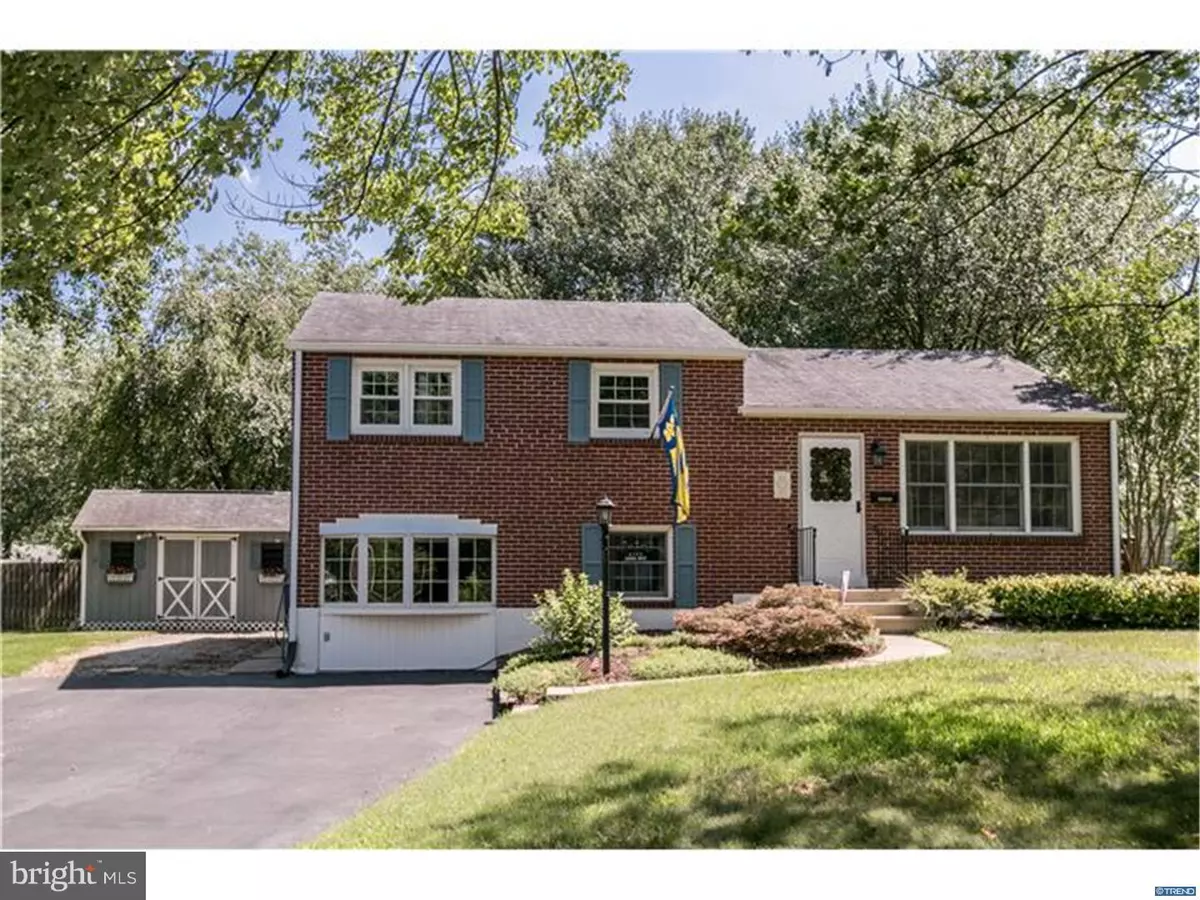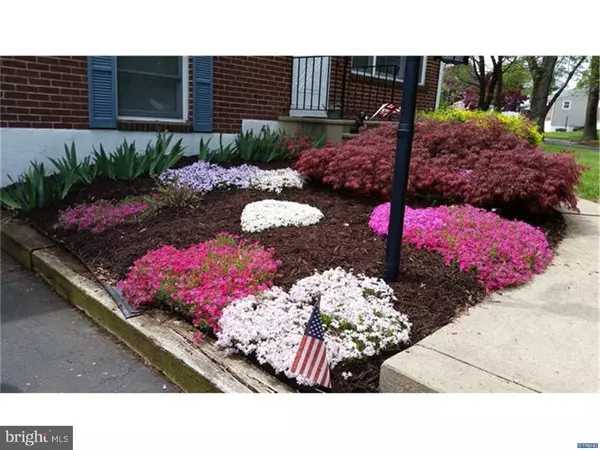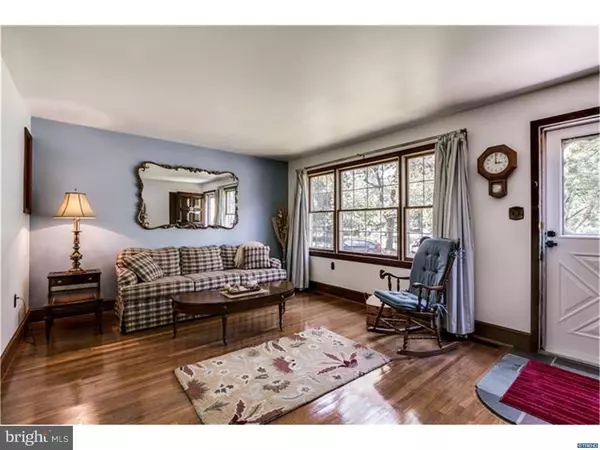$225,000
$229,900
2.1%For more information regarding the value of a property, please contact us for a free consultation.
4306 VERONA DR Wilmington, DE 19808
3 Beds
2 Baths
1,500 SqFt
Key Details
Sold Price $225,000
Property Type Single Family Home
Sub Type Detached
Listing Status Sold
Purchase Type For Sale
Square Footage 1,500 sqft
Price per Sqft $150
Subdivision Klair Estates
MLS Listing ID 1003954469
Sold Date 09/29/16
Style Other,Split Level
Bedrooms 3
Full Baths 1
Half Baths 1
HOA Fees $2/ann
HOA Y/N Y
Abv Grd Liv Area 1,500
Originating Board TREND
Year Built 1955
Annual Tax Amount $1,402
Tax Year 2016
Lot Size 0.340 Acres
Acres 0.34
Lot Dimensions 140X110
Property Description
Welcome Home! This lovely home has been beautifully maintained over the years. Situated on a corner lot in the conveniently located and popular neighborhood of Klair Estates, this home has everything one could ask for and more. Beautiful hardwood floors, light-filled rooms, spacious eat-in kitchen, new hall bath, and a large family room. The lower level finished area has a laundry area, powder room, storage, and a walk-out. The living and entertaining space continues outside with a composite deck, lovely brick patio, garden and pond. A/C and heater new in 2010. The home also features replacement windows throughout. Pride of ownership is evident in this meticulously cared for home.
Location
State DE
County New Castle
Area Elsmere/Newport/Pike Creek (30903)
Zoning NC6.5
Rooms
Other Rooms Living Room, Primary Bedroom, Bedroom 2, Kitchen, Family Room, Bedroom 1
Basement Partial, Outside Entrance
Interior
Interior Features Ceiling Fan(s), Attic/House Fan, Kitchen - Eat-In
Hot Water Electric
Heating Oil, Forced Air
Cooling Central A/C
Flooring Wood, Fully Carpeted, Tile/Brick
Fireplaces Number 1
Fireplace Y
Heat Source Oil
Laundry Lower Floor
Exterior
Exterior Feature Deck(s), Patio(s)
Water Access N
Roof Type Pitched,Shingle
Accessibility None
Porch Deck(s), Patio(s)
Garage N
Building
Lot Description Corner
Story Other
Sewer Public Sewer
Water Public
Architectural Style Other, Split Level
Level or Stories Other
Additional Building Above Grade
New Construction N
Schools
School District Red Clay Consolidated
Others
Senior Community No
Tax ID 0804420097
Ownership Fee Simple
Acceptable Financing Conventional, VA, FHA 203(b)
Listing Terms Conventional, VA, FHA 203(b)
Financing Conventional,VA,FHA 203(b)
Read Less
Want to know what your home might be worth? Contact us for a FREE valuation!

Our team is ready to help you sell your home for the highest possible price ASAP

Bought with Tammy Feby • Premier Property Sales & Rentals
GET MORE INFORMATION





