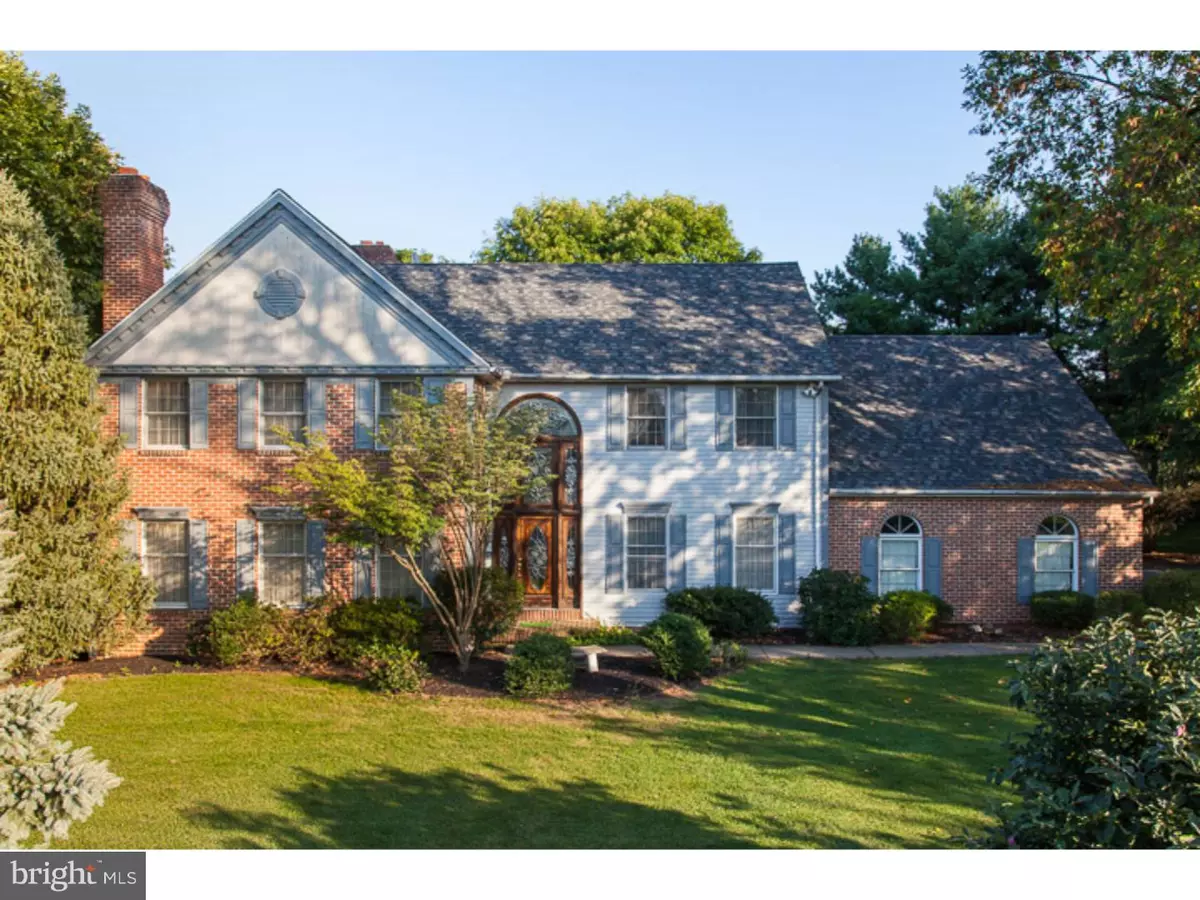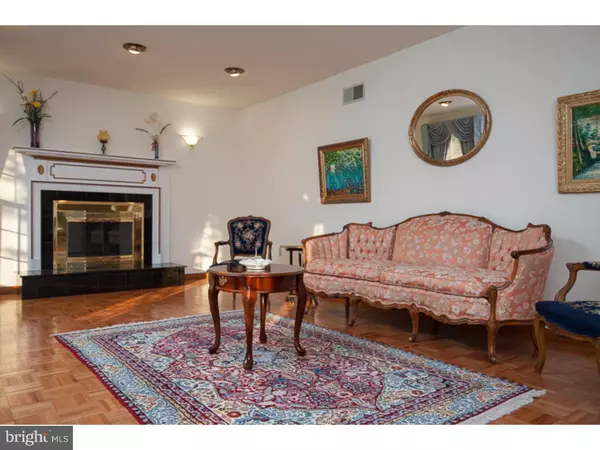$266,000
$274,900
3.2%For more information regarding the value of a property, please contact us for a free consultation.
12 BUCKINGHAM DR Reading, PA 19605
5 Beds
4 Baths
3,212 SqFt
Key Details
Sold Price $266,000
Property Type Single Family Home
Sub Type Detached
Listing Status Sold
Purchase Type For Sale
Square Footage 3,212 sqft
Price per Sqft $82
Subdivision Kings View Estates
MLS Listing ID 1003894697
Sold Date 12/09/16
Style Colonial,Traditional
Bedrooms 5
Full Baths 4
HOA Y/N N
Abv Grd Liv Area 3,212
Originating Board TREND
Year Built 1991
Annual Tax Amount $10,429
Tax Year 2016
Lot Size 1.000 Acres
Acres 1.0
Lot Dimensions IRREG
Property Sub-Type Detached
Property Description
NOTE: Property taxes have been reassessed. The new assessment for 2017 is $200,500. The new tax rate will be a total of $8,206 (County, Township, and School). The new tax rate will take effect for the county and township January 1, 2017, and the school tax will be for the 2017 / 2018 school year. 12 Buckingham Dr, Reading, PA 19605, located in Muhlenberg Township, Berks County Pennsylvania, sits on a one-acre lot located on a private cul-de-sac street. The home built-in 1990 includes architectural amenities such as a two story foyer, cathedral ceiling in the master bedroom and 5th bedroom. Flanking the foyer is a large living room on the left and a dining room on the right. Both of these rooms have Pergo floors while the living room features a granite surround fireplace. The foyer has marble flooring in a large chandelier. The kitchen has a breakfast nook with patio doors leading to a large two tiered deck. The kitchen also features tile counter tops and back splash, downdraft range, wall oven, built-in microwave, double bowl sink, built-in dishwasher and large pantry. The family room, located adjacent to the nook, has a full brick fireplace with oak mantel. Just past the kitchen you find a useful butler's pantry, mudroom, laundry area and full bath. The master bedroom, located on the second floor, has a built-in fireplace, dressing room, and full bath. There are four other bedrooms on the second floor including bedroom five which has a full bath, cathedral ceiling and skylights. It is like a second master bedroom suite. Fine handmade brick adorns the exterior of the home on all four sides. The brick, accented by a two-story oak doorway and stained glass window array, makes this colonial home warm and inviting. Other features include a large 3 car garage with openers, Andersen windows, oil hot water heat , central air conditioning , skylights , security system , water treatment system, radon remediation system and UV light . There are many other unique features about the home that can be better appreciated by previewing the great home photos. For an even greater perspective on the home, I suggest scheduling an appointment to preview it yourself.
Location
State PA
County Berks
Area Muhlenberg Twp (10266)
Zoning RES
Direction Northwest
Rooms
Other Rooms Living Room, Dining Room, Primary Bedroom, Bedroom 2, Bedroom 3, Kitchen, Family Room, Bedroom 1, Laundry, Other, Attic
Basement Full, Unfinished
Interior
Interior Features Skylight(s), Ceiling Fan(s), Stain/Lead Glass, Water Treat System, Dining Area
Hot Water S/W Changeover
Heating Oil, Hot Water, Baseboard
Cooling Central A/C
Flooring Wood, Fully Carpeted, Tile/Brick
Fireplaces Type Brick, Stone
Fireplace N
Heat Source Oil
Laundry Main Floor
Exterior
Exterior Feature Deck(s)
Parking Features Inside Access, Garage Door Opener
Garage Spaces 6.0
Utilities Available Cable TV
Water Access N
Roof Type Pitched,Shingle
Accessibility None
Porch Deck(s)
Attached Garage 3
Total Parking Spaces 6
Garage Y
Building
Lot Description Cul-de-sac
Story 2
Foundation Brick/Mortar
Sewer Public Sewer
Water Public
Architectural Style Colonial, Traditional
Level or Stories 2
Additional Building Above Grade
Structure Type Cathedral Ceilings,High
New Construction N
Schools
Middle Schools Muhlenberg
High Schools Muhlenberg
School District Muhlenberg
Others
Senior Community No
Tax ID 66-4399-16-94-1978
Ownership Fee Simple
Security Features Security System
Acceptable Financing Conventional, VA
Listing Terms Conventional, VA
Financing Conventional,VA
Read Less
Want to know what your home might be worth? Contact us for a FREE valuation!

Our team is ready to help you sell your home for the highest possible price ASAP

Bought with Cathy L Witter • Weichert Realtors Neighborhood One
GET MORE INFORMATION





