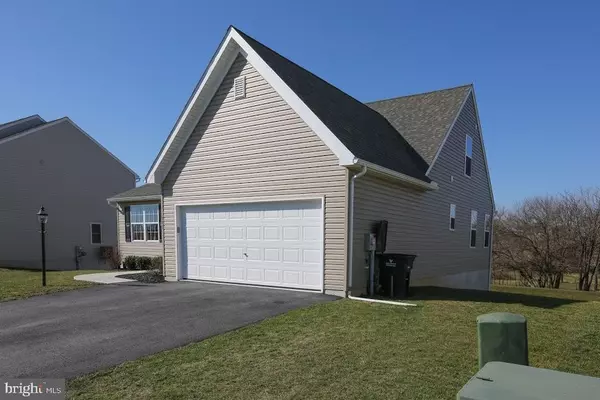$232,000
$239,900
3.3%For more information regarding the value of a property, please contact us for a free consultation.
118 CREEKVIEW DR Paradise, PA 17562
3 Beds
3 Baths
1,862 SqFt
Key Details
Sold Price $232,000
Property Type Single Family Home
Sub Type Detached
Listing Status Sold
Purchase Type For Sale
Square Footage 1,862 sqft
Price per Sqft $124
Subdivision Village Of Paradise
MLS Listing ID 1003148117
Sold Date 07/07/16
Style Cape Cod
Bedrooms 3
Full Baths 2
Half Baths 1
HOA Y/N N
Abv Grd Liv Area 1,862
Originating Board LCAOR
Year Built 2013
Annual Tax Amount $4,201
Lot Size 0.330 Acres
Acres 0.33
Property Description
Adorable almost brand new, perfect size house-this house boasts light through its' open concept layout. You could live on 1 floor with the master suite and laundry both being on the main floor; and the 2nd floor still hosting 2 bedrooms & a full bath. Full walk out basement ready to finish would almost double your square footage in this home or give you a ton of storage. Finally, don't forget to see the beautiful private view off the back deck
Location
State PA
County Lancaster
Area Paradise Twp (10549)
Zoning RES
Rooms
Other Rooms Living Room, Dining Room, Primary Bedroom, Bedroom 2, Bedroom 3, Kitchen, Family Room, Den, Bedroom 1, Laundry, Other, Bedroom 6, Bathroom 2, Bathroom 3, Primary Bathroom
Basement Poured Concrete, Full, Outside Entrance, Unfinished, Walkout Level
Interior
Interior Features Kitchen - Eat-In, Combination Dining/Living, Built-Ins, Kitchen - Island
Hot Water Electric
Heating Forced Air, Heat Pump(s)
Cooling Central A/C
Equipment Dishwasher, Oven/Range - Electric
Fireplace N
Window Features Screens,Storm
Appliance Dishwasher, Oven/Range - Electric
Heat Source Electric
Exterior
Exterior Feature Deck(s), Porch(es)
Garage Spaces 2.0
Water Access N
Roof Type Shingle,Composite
Porch Deck(s), Porch(es)
Road Frontage Public
Total Parking Spaces 2
Garage Y
Building
Story 2
Sewer Public Sewer
Water Well
Architectural Style Cape Cod
Level or Stories 2
Additional Building Above Grade, Below Grade
New Construction N
Schools
Elementary Schools Paradise
Middle Schools Pequea Valley
High Schools Pequea Valley
School District Pequea Valley
Others
Tax ID 490-93712-0-0000
Ownership Other
Acceptable Financing Conventional, FHA, Rural Development, VA
Listing Terms Conventional, FHA, Rural Development, VA
Financing Conventional,FHA,Rural Development,VA
Read Less
Want to know what your home might be worth? Contact us for a FREE valuation!

Our team is ready to help you sell your home for the highest possible price ASAP

Bought with Kimberly Mann • Hostetter Realty
GET MORE INFORMATION





