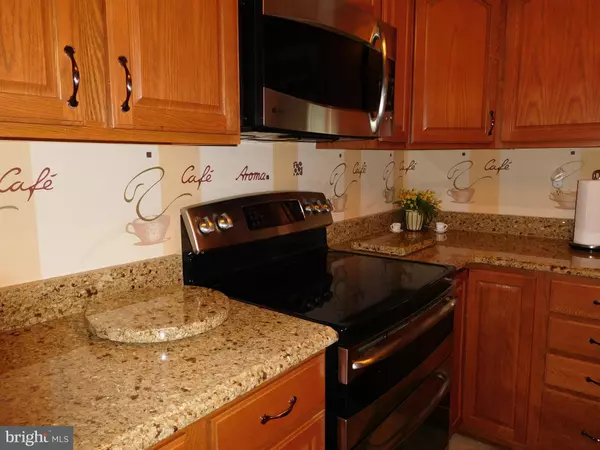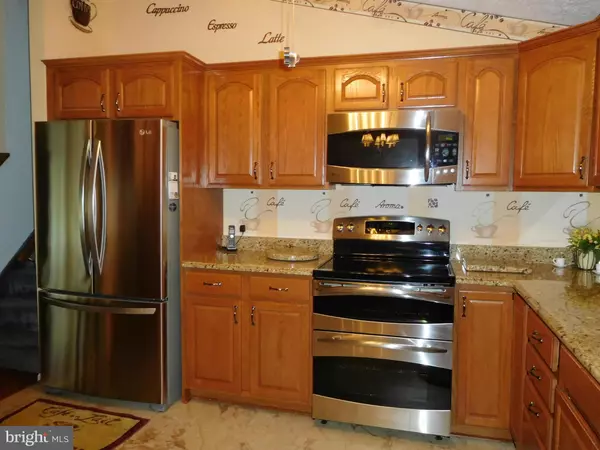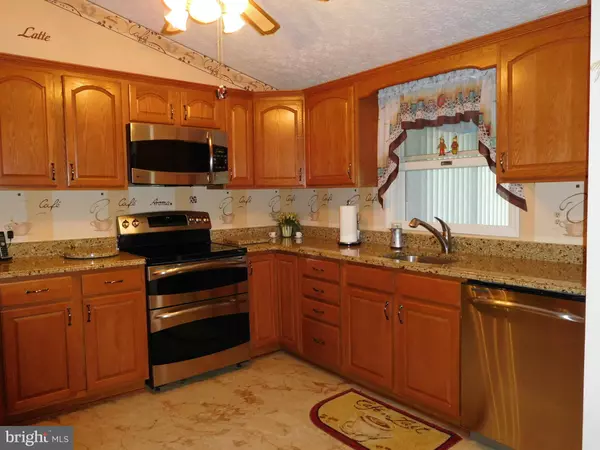$218,000
$223,900
2.6%For more information regarding the value of a property, please contact us for a free consultation.
700 PINEFIELD WAY Edgewood, MD 21040
3 Beds
3 Baths
0.25 Acres Lot
Key Details
Sold Price $218,000
Property Type Single Family Home
Sub Type Detached
Listing Status Sold
Purchase Type For Sale
Subdivision Woodbridge Center
MLS Listing ID 1001688037
Sold Date 03/14/16
Style Split Level
Bedrooms 3
Full Baths 2
Half Baths 1
HOA Fees $19/ann
HOA Y/N Y
Originating Board MRIS
Year Built 1987
Annual Tax Amount $2,234
Tax Year 2015
Lot Size 0.255 Acres
Acres 0.25
Property Description
Showhouse Perfection! An inviting 4-level split home is ready for your family, Remodeled kitchen, stainless appliances 2012, sparkling hardwood, 6 panel doors, 3 ceiling fans, Roof 2003, Gutters & downspouts 2014. Lowest level finished, great storage areas. Deck & vinyl fencing, off street parking pad. Corner lot & great yard. Loaded with extras! " L shape " family room.
Location
State MD
County Harford
Zoning R3
Rooms
Other Rooms Living Room, Dining Room, Primary Bedroom, Bedroom 2, Bedroom 3, Kitchen, Family Room, Sun/Florida Room, Laundry, Office
Basement Outside Entrance, Rear Entrance, Sump Pump, Fully Finished, Windows, Walkout Level
Interior
Interior Features Breakfast Area, Combination Kitchen/Dining, Combination Dining/Living, Primary Bath(s), Chair Railings, Window Treatments, Wood Floors, Recessed Lighting, Floor Plan - Open, Floor Plan - Traditional
Hot Water Electric
Heating Heat Pump(s)
Cooling Heat Pump(s)
Equipment Washer/Dryer Hookups Only, Dishwasher, Disposal, Dryer, Exhaust Fan, Icemaker, Microwave, Oven - Double, Oven - Self Cleaning, Oven/Range - Electric, Refrigerator, Washer, Water Heater
Fireplace N
Window Features Double Pane,ENERGY STAR Qualified,Screens
Appliance Washer/Dryer Hookups Only, Dishwasher, Disposal, Dryer, Exhaust Fan, Icemaker, Microwave, Oven - Double, Oven - Self Cleaning, Oven/Range - Electric, Refrigerator, Washer, Water Heater
Heat Source Electric
Exterior
Exterior Feature Deck(s), Porch(es)
Parking Features Garage - Front Entry
Fence Rear, Vinyl
Utilities Available Cable TV Available
Amenities Available Tennis Courts
Water Access N
Roof Type Asphalt
Accessibility None
Porch Deck(s), Porch(es)
Garage N
Private Pool N
Building
Lot Description Landscaping, Corner
Story 3+
Sewer Public Sewer
Water Public
Architectural Style Split Level
Level or Stories 3+
Structure Type Dry Wall,Vaulted Ceilings
New Construction N
Schools
Elementary Schools Riverside
Middle Schools Magnolia
High Schools Joppatowne
School District Harford County Public Schools
Others
HOA Fee Include Management,Pool(s),Reserve Funds,Common Area Maintenance
Senior Community No
Tax ID 1301184474
Ownership Fee Simple
Security Features Fire Detection System,Motion Detectors,Non-Monitored,Smoke Detector,Security System
Special Listing Condition Standard
Read Less
Want to know what your home might be worth? Contact us for a FREE valuation!

Our team is ready to help you sell your home for the highest possible price ASAP

Bought with Joanie M Hynes • RE/MAX Advantage Realty
GET MORE INFORMATION





