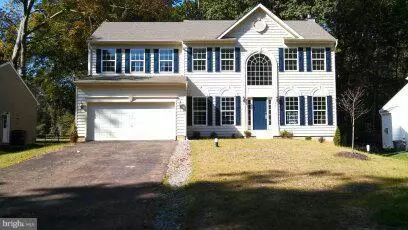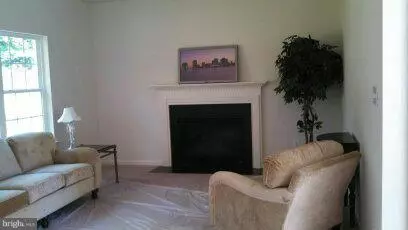$403,336
$409,990
1.6%For more information regarding the value of a property, please contact us for a free consultation.
3105 ABINGDON RD Abingdon, MD 21009
4 Beds
3 Baths
2,300 SqFt
Key Details
Sold Price $403,336
Property Type Single Family Home
Sub Type Detached
Listing Status Sold
Purchase Type For Sale
Square Footage 2,300 sqft
Price per Sqft $175
Subdivision Abingdon Manor Point
MLS Listing ID 1001679213
Sold Date 08/31/15
Style Traditional
Bedrooms 4
Full Baths 2
Half Baths 1
HOA Y/N N
Abv Grd Liv Area 2,300
Originating Board MRIS
Year Built 2014
Annual Tax Amount $746
Tax Year 2014
Lot Size 0.479 Acres
Acres 0.48
Property Description
Gemcraft Homes new community in Abingdon. This Quick Delivery home has 4 bedroom, 2 1/2 bath, and a 2 car garage. There are 9 ft ceilings on the 1st floor, 42" maple cabinets, large master suit, a sunroom, finished lower level and much more! Photo's are of a like model. Taxes are estimated. Call for incentives.
Location
State MD
County Harford
Zoning R2
Rooms
Other Rooms Dining Room, Primary Bedroom, Bedroom 2, Bedroom 3, Bedroom 4, Kitchen, Family Room, Basement, Foyer, Sun/Florida Room, Laundry, Attic
Basement Outside Entrance, Unfinished
Interior
Interior Features Kitchen - Island, Kitchen - Table Space, Family Room Off Kitchen, Kitchen - Eat-In
Hot Water Natural Gas
Heating Energy Star Heating System, Forced Air
Cooling Central A/C
Fireplace N
Window Features Insulated,Low-E
Heat Source Natural Gas
Exterior
Parking Features Garage - Front Entry
Garage Spaces 2.0
Water Access N
Accessibility None
Attached Garage 2
Total Parking Spaces 2
Garage Y
Private Pool N
Building
Story 3+
Sewer Public Sewer
Water Public
Architectural Style Traditional
Level or Stories 3+
Additional Building Above Grade
Structure Type Dry Wall,Cathedral Ceilings,9'+ Ceilings
New Construction Y
Schools
School District Harford County Public Schools
Others
Senior Community No
Tax ID 1301073184
Ownership Fee Simple
Special Listing Condition Standard
Read Less
Want to know what your home might be worth? Contact us for a FREE valuation!

Our team is ready to help you sell your home for the highest possible price ASAP

Bought with Robert J Lucido • Keller Williams Integrity
GET MORE INFORMATION




