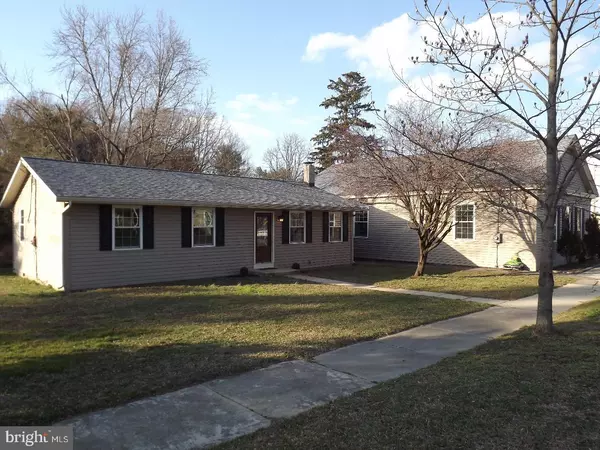$229,000
$219,000
4.6%For more information regarding the value of a property, please contact us for a free consultation.
39-41 MAIN ST Swedesboro, NJ 08098
3 Beds
3 Baths
2,751 SqFt
Key Details
Sold Price $229,000
Property Type Single Family Home
Sub Type Detached
Listing Status Sold
Purchase Type For Sale
Square Footage 2,751 sqft
Price per Sqft $83
Subdivision Auburn
MLS Listing ID 1000372975
Sold Date 10/31/17
Style Ranch/Rambler
Bedrooms 3
Full Baths 2
Half Baths 1
HOA Y/N N
Abv Grd Liv Area 2,751
Originating Board TREND
Year Built 1950
Annual Tax Amount $3,883
Tax Year 2016
Lot Size 0.860 Acres
Acres 0.86
Lot Dimensions 149X391
Property Description
2,750 SQUARE FEET! NEW ROOF, NEW HOT WATER HEATER, NEWER SIDING, DOORS & WINDOWS! Nestled in the charming pocket of Auburn, you will find your up to date dream. A well desired location minutes away from NJ TURNPIKE and 295. Opening the door, you will find this home was well loved and cared for. 3 bedrooms 2 1/2 baths with MASTER ON-SUITE and WALK-IN CLOSET! Spacious laundry room PLUS A GREAT ROOM for all your entertaining needs. Great room boasts wood burning stove, easy access doors that lead to the spacious back yard, and potential for a new kitchen location! Current kitchen, possible 4th room! Make your appointment today!
Location
State NJ
County Salem
Area Oldmans Twp (21707)
Zoning RESID
Rooms
Other Rooms Living Room, Dining Room, Primary Bedroom, Bedroom 2, Kitchen, Family Room, Bedroom 1, Attic
Basement Full, Unfinished
Interior
Interior Features Primary Bath(s), Butlers Pantry, Wood Stove
Hot Water Electric
Cooling Central A/C
Equipment Oven - Self Cleaning, Dishwasher, Refrigerator, Built-In Microwave
Fireplace N
Appliance Oven - Self Cleaning, Dishwasher, Refrigerator, Built-In Microwave
Heat Source Oil
Laundry Main Floor
Exterior
Exterior Feature Deck(s)
Garage Spaces 3.0
Water Access N
Roof Type Shingle
Accessibility None
Porch Deck(s)
Total Parking Spaces 3
Garage N
Building
Lot Description Irregular, Open, Trees/Wooded, Rear Yard
Story 1
Sewer On Site Septic
Water Public
Architectural Style Ranch/Rambler
Level or Stories 1
Additional Building Above Grade
Structure Type 9'+ Ceilings
New Construction N
Schools
School District Woodstown-Pilesgrove Regi Schools
Others
Senior Community No
Tax ID 07-00014-00022
Ownership Fee Simple
Acceptable Financing Conventional, VA, FHA 203(b), USDA
Listing Terms Conventional, VA, FHA 203(b), USDA
Financing Conventional,VA,FHA 203(b),USDA
Read Less
Want to know what your home might be worth? Contact us for a FREE valuation!

Our team is ready to help you sell your home for the highest possible price ASAP

Bought with Stacia Calabrese • Century 21 Rauh & Johns
GET MORE INFORMATION





