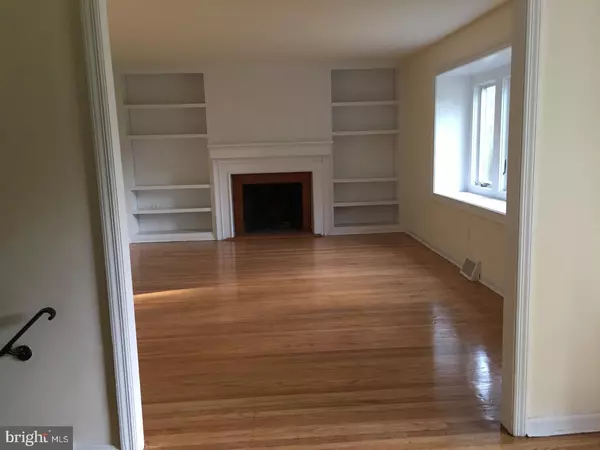$410,000
$429,990
4.6%For more information regarding the value of a property, please contact us for a free consultation.
7 CHARLOTTE DR Southampton, PA 18966
4 Beds
4 Baths
2,682 SqFt
Key Details
Sold Price $410,000
Property Type Single Family Home
Sub Type Detached
Listing Status Sold
Purchase Type For Sale
Square Footage 2,682 sqft
Price per Sqft $152
Subdivision Churchville Manor
MLS Listing ID 1000242151
Sold Date 12/28/17
Style Colonial
Bedrooms 4
Full Baths 3
Half Baths 1
HOA Y/N N
Abv Grd Liv Area 2,682
Originating Board TREND
Year Built 1976
Annual Tax Amount $5,395
Tax Year 2017
Lot Size 0.569 Acres
Acres 0.57
Lot Dimensions 140X177
Property Description
Spacious 4 BR, 3 full bath multi level home in the desirable Churchville Manor! This home has great curb appeal! The kitchen opens to a beautiful sunlit breakfast room. In the living room there is stunning hardwood flooring with a colonial style fireplace and wall shelving. Wood stairs in foyer with cast iron railings will lead you to the upstairs where you will find four large bedrooms and three full baths. The master bedroom has large windows with an exquisite remodeled bathroom. The first level of this home offers a large laundry room with a half bath. There is also a large sunroom with plenty of natural light. From the sunroom you can enter the backyard where there is a large deck which would be great for entertaining guests! Come see this home today!
Location
State PA
County Bucks
Area Northampton Twp (10131)
Zoning R2
Rooms
Other Rooms Living Room, Dining Room, Primary Bedroom, Bedroom 2, Bedroom 3, Kitchen, Family Room, Bedroom 1, Laundry, Other, Attic, Bonus Room
Basement Partial
Interior
Interior Features Primary Bath(s), Kitchen - Island, Butlers Pantry, Stall Shower, Dining Area
Hot Water Electric
Heating Forced Air, Programmable Thermostat
Cooling Central A/C
Flooring Wood, Fully Carpeted, Vinyl, Tile/Brick
Fireplaces Number 1
Equipment Cooktop, Oven - Wall, Oven - Double, Oven - Self Cleaning, Dishwasher, Disposal, Built-In Microwave
Fireplace Y
Appliance Cooktop, Oven - Wall, Oven - Double, Oven - Self Cleaning, Dishwasher, Disposal, Built-In Microwave
Heat Source Natural Gas
Laundry Lower Floor
Exterior
Exterior Feature Deck(s), Porch(es)
Parking Features Inside Access, Oversized
Garage Spaces 4.0
Water Access N
Accessibility None
Porch Deck(s), Porch(es)
Attached Garage 1
Total Parking Spaces 4
Garage Y
Building
Lot Description Corner
Story 2
Sewer Public Sewer
Water Well
Architectural Style Colonial
Level or Stories 2
Additional Building Above Grade
New Construction N
Schools
School District Council Rock
Others
Senior Community No
Tax ID 31-016-195
Ownership Fee Simple
Read Less
Want to know what your home might be worth? Contact us for a FREE valuation!

Our team is ready to help you sell your home for the highest possible price ASAP

Bought with Ilona Vaysman • Keller Williams Real Estate - Newtown
GET MORE INFORMATION





