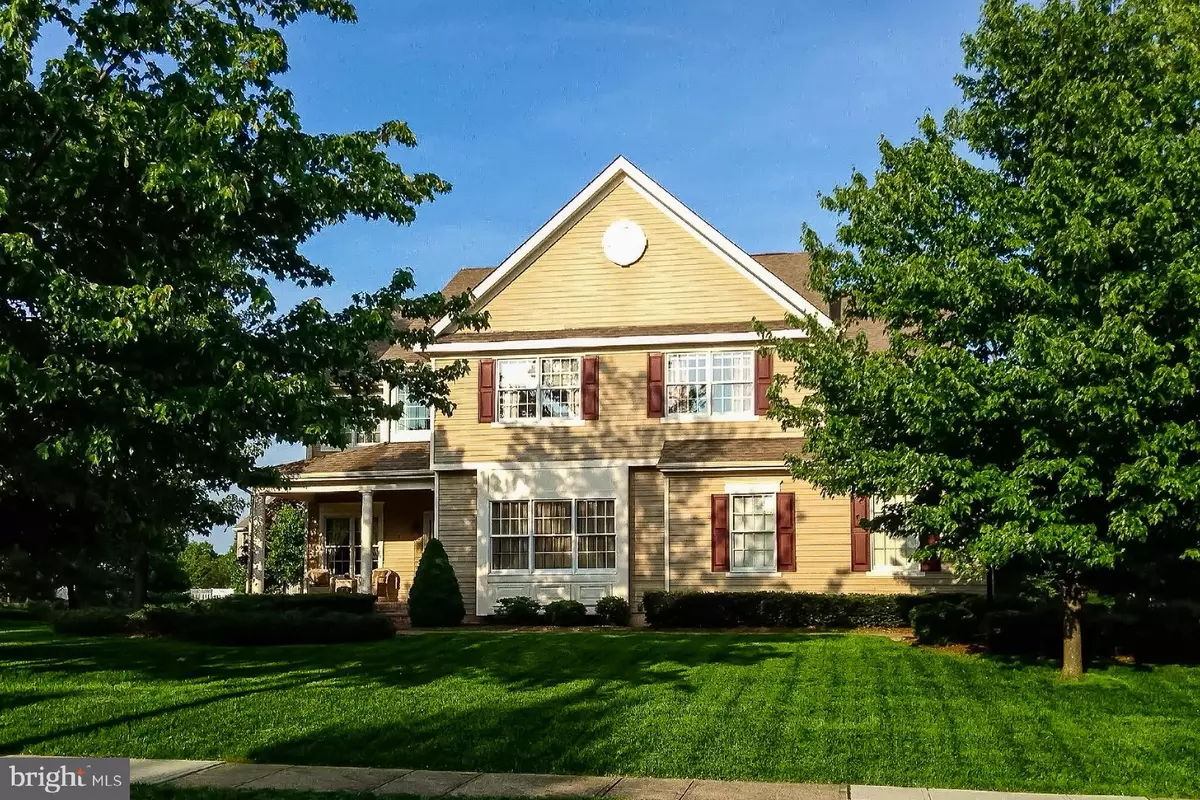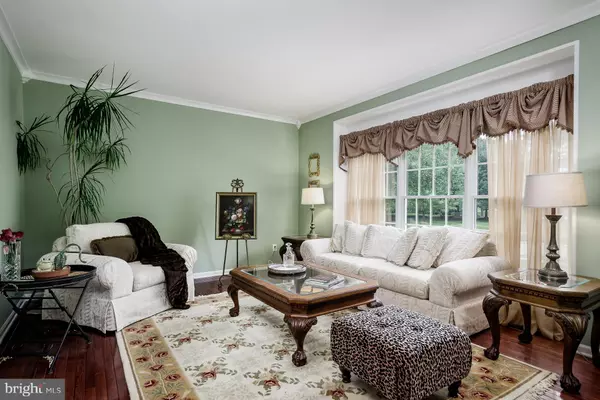$825,000
$840,000
1.8%For more information regarding the value of a property, please contact us for a free consultation.
3 ARROWHEAD CT Skillman, NJ 08558
5 Beds
3 Baths
0.37 Acres Lot
Key Details
Sold Price $825,000
Property Type Single Family Home
Sub Type Detached
Listing Status Sold
Purchase Type For Sale
Subdivision Cherry Valley
MLS Listing ID NJSO112182
Sold Date 11/25/19
Style Colonial
Bedrooms 5
Full Baths 2
Half Baths 1
HOA Fees $128/qua
HOA Y/N Y
Originating Board BRIGHT
Year Built 2000
Annual Tax Amount $19,765
Tax Year 2018
Lot Size 0.374 Acres
Acres 0.37
Lot Dimensions 0.00 x 0.00
Property Description
Live every single day in relaxed luxury! On a pretty Cherry Valley Country Club cul-de-sac, with blue skies above and dappled greenery all around, this Masters Collection home beckons with outstanding interior appointments and light-filled open plan. A herringbone brick walk leads to a catch-the-breeze covered porch, while inside, a 2-story foyer and skirting living and dining rooms all gleam with 1st floor oak hardwoods and Colonial molding. Drawing the eye to the soaring height of the family room are a double stack of windows and a 2-sided fireplace shared by the gourmet kitchen, the home's centerpiece. Stainless appliances and granite countertops are new; a pull-up island and sliders to the landscaped-framed patio encourage party mingling. With higher ceilings, a poured basement is ready for finishing. A powder room is right next door to a 1st floor office/guest room. A lofted hall connects 4 large, luxurious bedrooms, including the master, whose tray ceiling and updated en suite create an elegant in-house getaway. CVCC golf and amenities!
Location
State NJ
County Somerset
Area Montgomery Twp (21813)
Zoning R
Rooms
Other Rooms Living Room, Dining Room, Primary Bedroom, Bedroom 2, Bedroom 3, Bedroom 4, Bedroom 5, Kitchen, Family Room, Primary Bathroom, Full Bath, Half Bath
Basement Unfinished
Main Level Bedrooms 1
Interior
Interior Features Attic, Breakfast Area, Carpet, Ceiling Fan(s), Chair Railings, Crown Moldings, Entry Level Bedroom, Family Room Off Kitchen, Floor Plan - Open, Formal/Separate Dining Room, Kitchen - Eat-In, Kitchen - Gourmet, Kitchen - Island, Primary Bath(s), Pantry, Recessed Lighting, Stall Shower, Upgraded Countertops, Walk-in Closet(s), Window Treatments, Wood Floors
Heating Forced Air
Cooling Central A/C
Flooring Hardwood
Fireplaces Number 1
Fireplaces Type Double Sided, Wood, Mantel(s)
Equipment Built-In Microwave, Cooktop, Dishwasher, Dryer, Oven - Double, Oven - Self Cleaning, Oven - Wall, Refrigerator, Stainless Steel Appliances, Washer, Water Heater
Fireplace Y
Appliance Built-In Microwave, Cooktop, Dishwasher, Dryer, Oven - Double, Oven - Self Cleaning, Oven - Wall, Refrigerator, Stainless Steel Appliances, Washer, Water Heater
Heat Source Natural Gas
Laundry Main Floor
Exterior
Exterior Feature Patio(s)
Parking Features Garage - Side Entry, Garage Door Opener, Inside Access
Garage Spaces 6.0
Amenities Available Jog/Walk Path, Tot Lots/Playground
Water Access N
Accessibility None
Porch Patio(s)
Attached Garage 2
Total Parking Spaces 6
Garage Y
Building
Story 2
Sewer Public Sewer
Water Public
Architectural Style Colonial
Level or Stories 2
Additional Building Above Grade, Below Grade
New Construction N
Schools
Elementary Schools Orchard Hill E. S.
Middle Schools Montgomery M.S.
High Schools Montgomery H.S.
School District Montgomery Township Public Schools
Others
HOA Fee Include Common Area Maintenance
Senior Community No
Tax ID 13-30002-00098
Ownership Fee Simple
SqFt Source Assessor
Special Listing Condition Standard
Read Less
Want to know what your home might be worth? Contact us for a FREE valuation!

Our team is ready to help you sell your home for the highest possible price ASAP

Bought with Shawn Tammaro • Entourage Elite Real Estate-Conshohocken
GET MORE INFORMATION





