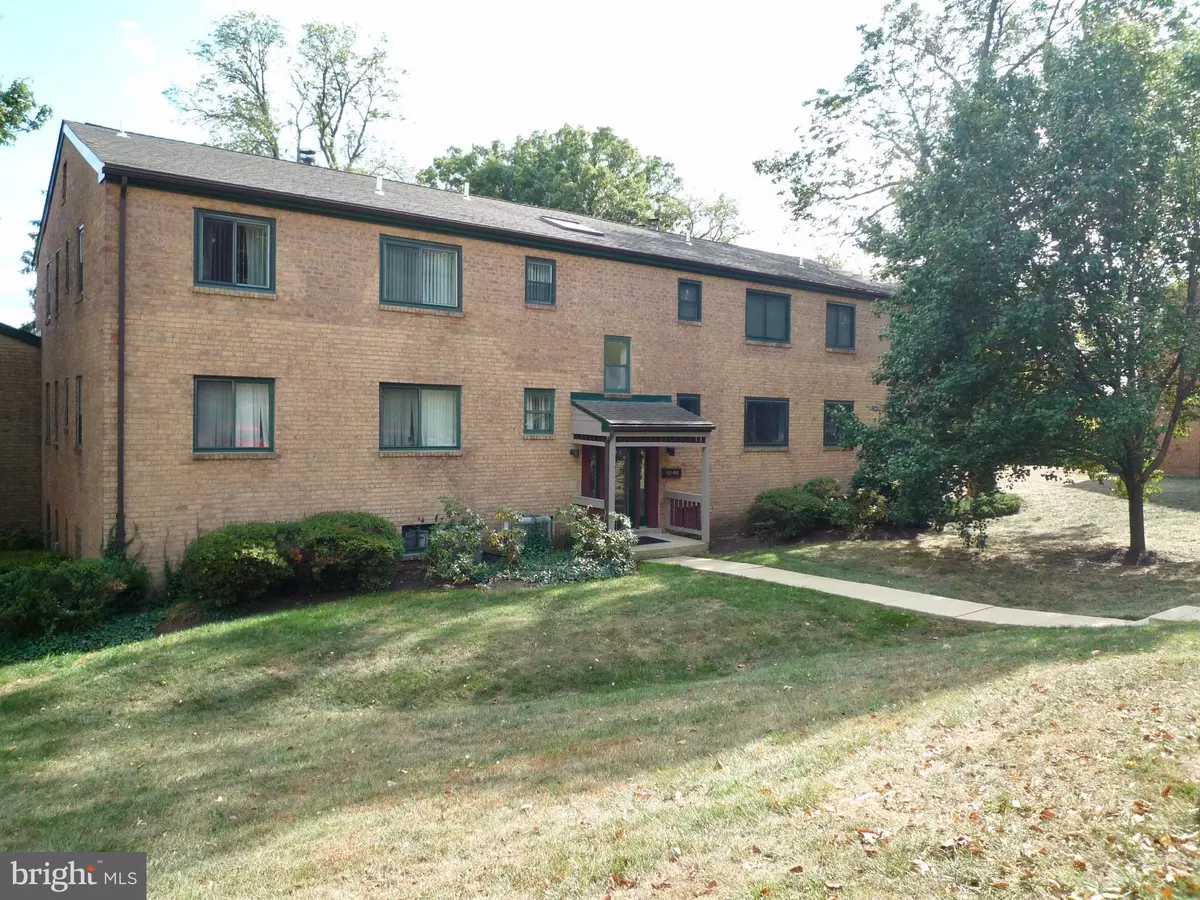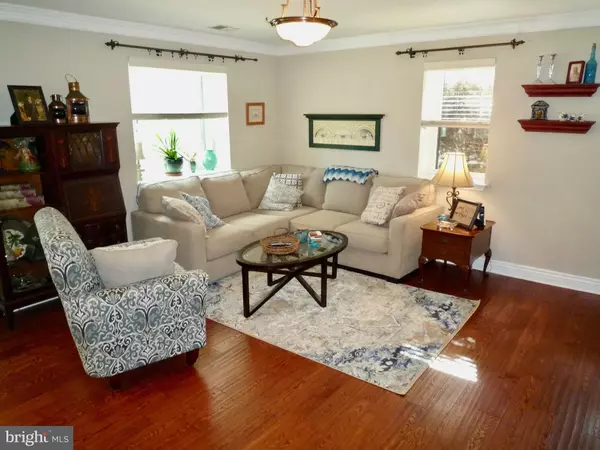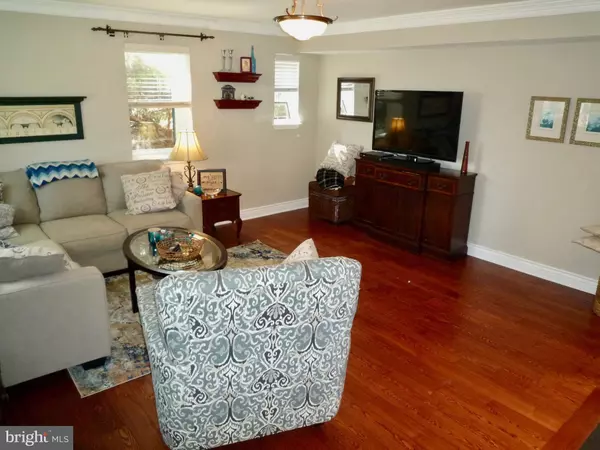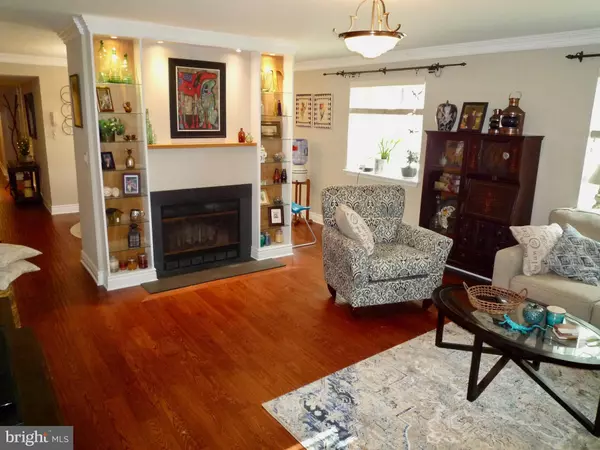$139,900
$139,900
For more information regarding the value of a property, please contact us for a free consultation.
92 PALADIN DR Wilmington, DE 19802
2 Beds
2 Baths
Key Details
Sold Price $139,900
Property Type Condo
Sub Type Condo/Co-op
Listing Status Sold
Purchase Type For Sale
Subdivision Paladin Club
MLS Listing ID DENC488086
Sold Date 11/25/19
Style Traditional
Bedrooms 2
Full Baths 2
Condo Fees $366/mo
HOA Y/N N
Originating Board BRIGHT
Year Built 1950
Annual Tax Amount $1,597
Tax Year 2019
Lot Dimensions 0.00 x 0.00
Property Description
This beautifully renovated & recently updated 2Br/2Ba Condo is ready for its new owner! This ground level 'Foxon Model' unit is the largest floor plan model in the community & is featured as the only unit on the Lower Level providing loads of privacy for condo living! Enjoy the benefits of homeownership without all of the extra hassle of exterior maintenance! Recent updates include all vinyl replacement windows, updated French Door to patio (both w/ lifetime manufacturer warranty) & newer HVAC system (2018)! Fresh neutral paint throughout the entire unit! Beautiful custom crown molding throughout most of the unit (Living Rm, Dining Rm, Hallway, both Bedrooms as well as the master Dressing Rm)! Gleaming engineered HW's flow throughout creating a lovely contrast of color w/ the glossy white solid wood baseboards & crown molding. The sizable Living Rm offers lots of natural light through both side & rear windows & features recessed lighting as well as a center-focused fireplace w/ custom twin shelving units & built-in lighting to display your favorite decor, photos, books, etc as well as a wood mantel. The Dining Rm provides new light fixture, plenty of space for your table, hutch & sideboard furniture, matching crown/baseboard moldings and lovely updated French doors w/ built in shades that lead out to the rear patio overlooking the community courtyard. The totally renovated Kitchen is a cooks dream, featuring solid granite counter tops, tile backsplash, 42" cabinets w/ soft-close hinges, SS appliances (including Bosch DW), Pantry cabinet w/ convenient roll-out shelving & attractive nickel finish track lighting! As you walk down the hall featuring crown molding & recessed lighting towards the bedrooms,there is a large closet on the right w/ new ventilated shelving & plenty of storage room. The first full bath is spacious & offers tile fls, tiled tub/shower combo, vanity sink, nickel finish lighting, fresh paint, window for natural light/fresh air & a separate laundry closet w/ newer Washer/Dryer! Br2 is next featuring the same beautiful HW flooring, fresh paint, crown molding, great natural light & double closet storage. The Master Br is truly a spacious retreat area of the home featuring the same great HW flooring, fresh paint, matching baseboard & crown moldings, new lighted ceiling fan, plenty of natural light from both side/rear windows, double closet & a large walk-in dressing room complete w/ crown molding decor, vanity sink, built-in armoire & another separate double closet! The Master Bath is spacious & provides the same neutral tile flooring as the other full bath, vanity sink, nickel finish lighting, private commode, tiled tub/shower and a separate tiled shower stall! Outside the unit entry in the common hallway, there is a huge private storage room offering loads of extra storage without any added costs for the new owner! Great location convenient just off major routes, Gov Printz Blvd & nearby to many local shopping, dining & entertainment options! Less then 5 miles to commuter train station in Claymont & just 20 minutes to Philadelphia Int'l Airport & Sports/Entertainment Centers! Make your appt today! See it! Love it! Buy it!
Location
State DE
County New Castle
Area Brandywine (30901)
Zoning NCAP
Rooms
Other Rooms Living Room, Dining Room, Primary Bedroom, Bedroom 2, Kitchen, Other, Primary Bathroom
Main Level Bedrooms 2
Interior
Interior Features Ceiling Fan(s), Crown Moldings, Dining Area, Floor Plan - Traditional, Kitchen - Gourmet, Primary Bath(s), Recessed Lighting, Stall Shower, Tub Shower, Upgraded Countertops, Window Treatments, Wood Floors
Hot Water 60+ Gallon Tank, Electric
Heating Forced Air, Heat Pump - Electric BackUp
Cooling Central A/C
Flooring Hardwood, Ceramic Tile
Fireplaces Number 1
Fireplaces Type Mantel(s), Screen, Stone
Equipment Built-In Microwave, Built-In Range, Dishwasher, Disposal, Dryer, Energy Efficient Appliances, Exhaust Fan, Icemaker, Oven/Range - Electric, Oven - Single, Stainless Steel Appliances, Washer, Water Heater
Furnishings No
Fireplace Y
Window Features Double Hung,Double Pane,Energy Efficient,Low-E,Replacement,Vinyl Clad
Appliance Built-In Microwave, Built-In Range, Dishwasher, Disposal, Dryer, Energy Efficient Appliances, Exhaust Fan, Icemaker, Oven/Range - Electric, Oven - Single, Stainless Steel Appliances, Washer, Water Heater
Heat Source Electric
Laundry Main Floor
Exterior
Exterior Feature Patio(s)
Utilities Available Cable TV, Phone
Amenities Available Club House, Common Grounds, Fitness Center, Pool - Outdoor, Security, Tennis Courts, Tot Lots/Playground, Basketball Courts, Billiard Room, Exercise Room, Pool - Indoor, Racquet Ball
Water Access N
View Courtyard, River
Roof Type Architectural Shingle,Pitched
Street Surface Black Top
Accessibility None
Porch Patio(s)
Garage N
Building
Story 1
Unit Features Garden 1 - 4 Floors
Sewer Public Sewer
Water Public
Architectural Style Traditional
Level or Stories 1
Additional Building Above Grade, Below Grade
Structure Type Dry Wall,9'+ Ceilings
New Construction N
Schools
Elementary Schools Mount Pleasant
Middle Schools Dupont
High Schools Mount Pleasant
School District Brandywine
Others
HOA Fee Include All Ground Fee,Common Area Maintenance,Ext Bldg Maint,Health Club,Insurance,Pool(s),Recreation Facility,Snow Removal,Trash,Alarm System,Road Maintenance,Sewer,Water
Senior Community No
Tax ID 06-149.00-059.C.0092
Ownership Condominium
Security Features Exterior Cameras,Fire Detection System,Intercom
Acceptable Financing Cash, Conventional
Horse Property N
Listing Terms Cash, Conventional
Financing Cash,Conventional
Special Listing Condition Standard
Read Less
Want to know what your home might be worth? Contact us for a FREE valuation!

Our team is ready to help you sell your home for the highest possible price ASAP

Bought with Brooke May-Lynch • Keller Williams Real Estate - Media
GET MORE INFORMATION





