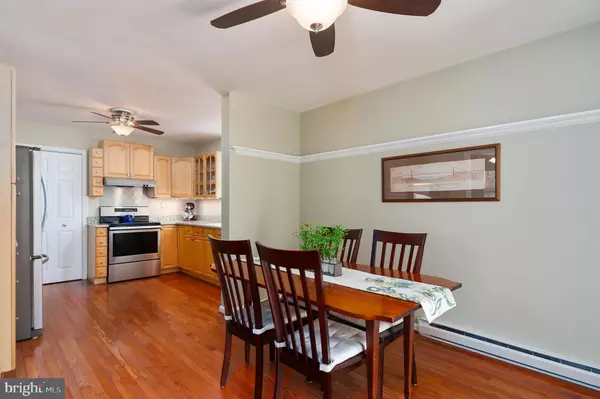$280,000
$275,000
1.8%For more information regarding the value of a property, please contact us for a free consultation.
1701 SNUG HARBOR RD Shady Side, MD 20764
3 Beds
3 Baths
1,400 SqFt
Key Details
Sold Price $280,000
Property Type Single Family Home
Sub Type Detached
Listing Status Sold
Purchase Type For Sale
Square Footage 1,400 sqft
Price per Sqft $200
Subdivision Snug Harbor
MLS Listing ID MDAA410940
Sold Date 11/25/19
Style Colonial
Bedrooms 3
Full Baths 1
Half Baths 2
HOA Y/N N
Abv Grd Liv Area 1,400
Originating Board BRIGHT
Year Built 1986
Annual Tax Amount $2,562
Tax Year 2018
Lot Size 6,060 Sqft
Acres 0.14
Property Description
Back on the market! Don't miss your chance again! Surrounded by multiple parks and local marinas off of Chesapeake Bay, this charming Colonial boasts endless updates inside and out! From the 2016 roof to the renovated kitchen and bathrooms, this home aims to please. Enjoy quiet mornings on your covered, front porch or relish the changing seasons in your privately fenced backyard. Outdoor amenities include a newly built patio with an electric hook-up for a hot tub, a play set, and a secure storage shed with electricity and a built-in work bench. Inside, a sun-bathed living room offers entertaining space, while hardwoods guide you through the foyer and into the open kitchen and dining room. Appointed with granite countertops, tile backsplash, maple wood cabinetry, and stainless steel appliances, your kitchen is sure to be the heart of the home. Upstairs, the sweeping master is equipped with easy access to the attic for effortless storage, ample closet space with an upgraded modular closet system, and a private and updated half bath. Down the hall, two additional bedrooms and a fully remodeled bath complete the upper level. Convenient commuter routes MD-2, MD-468 and MD-4 allow quick access to Edgewater, Annapolis, and Washington D.C. This low maintenance, water privileged property is ideal for a primary residence, vacation home, or rental property!
Location
State MD
County Anne Arundel
Zoning R5
Rooms
Other Rooms Living Room, Dining Room, Primary Bedroom, Bedroom 2, Bedroom 3, Kitchen, Foyer, Laundry, Bathroom 1, Primary Bathroom, Half Bath
Interior
Interior Features Attic, Built-Ins, Carpet, Ceiling Fan(s), Combination Kitchen/Dining, Dining Area, Primary Bath(s), Tub Shower, Upgraded Countertops, Water Treat System, Wood Floors, Other
Hot Water Electric, Other
Heating Baseboard - Electric, Programmable Thermostat
Cooling Window Unit(s), Ceiling Fan(s)
Flooring Hardwood, Carpet, Tile/Brick
Equipment Built-In Microwave, Dishwasher, Refrigerator, Oven/Range - Electric, Exhaust Fan, Icemaker, Stainless Steel Appliances, Washer/Dryer Stacked, Water Heater
Window Features Double Pane,Screens,Vinyl Clad
Appliance Built-In Microwave, Dishwasher, Refrigerator, Oven/Range - Electric, Exhaust Fan, Icemaker, Stainless Steel Appliances, Washer/Dryer Stacked, Water Heater
Heat Source Electric
Exterior
Exterior Feature Patio(s), Porch(es)
Garage Spaces 4.0
Fence Privacy
Water Access Y
Water Access Desc Private Access
Roof Type Asphalt
Accessibility None
Porch Patio(s), Porch(es)
Total Parking Spaces 4
Garage N
Building
Lot Description Corner
Story 2
Sewer Public Septic
Water Well
Architectural Style Colonial
Level or Stories 2
Additional Building Above Grade, Below Grade
Structure Type Dry Wall
New Construction N
Schools
Elementary Schools Shady Side
Middle Schools Southern
High Schools Southern
School District Anne Arundel County Public Schools
Others
Senior Community No
Tax ID 020774690047631
Ownership Fee Simple
SqFt Source Assessor
Security Features Carbon Monoxide Detector(s),Smoke Detector,Main Entrance Lock
Special Listing Condition Standard
Read Less
Want to know what your home might be worth? Contact us for a FREE valuation!

Our team is ready to help you sell your home for the highest possible price ASAP

Bought with Demond Pollard • Smart Realty, LLC
GET MORE INFORMATION





