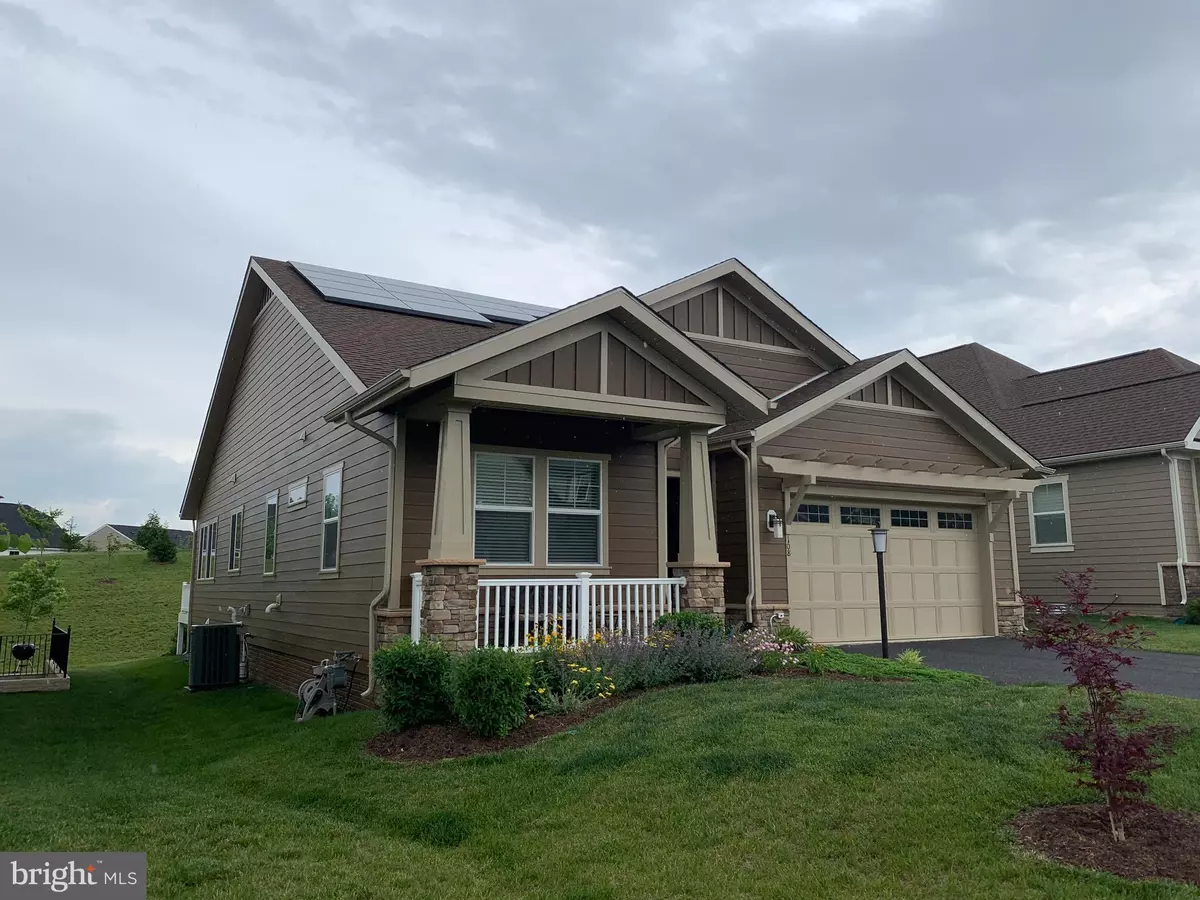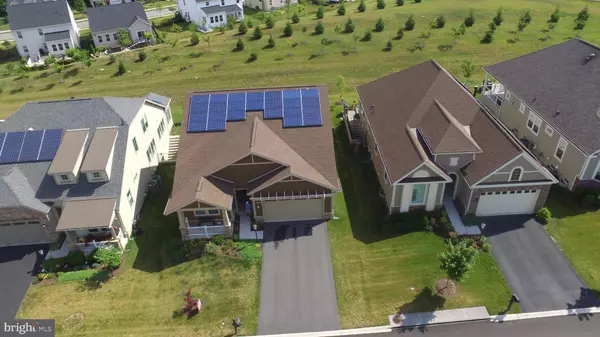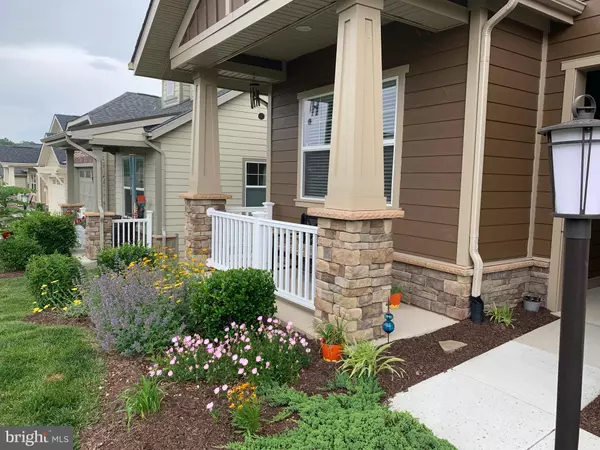$419,900
$419,900
For more information regarding the value of a property, please contact us for a free consultation.
108 CLOAK LN Lake Frederick, VA 22630
3 Beds
3 Baths
3,914 SqFt
Key Details
Sold Price $419,900
Property Type Single Family Home
Sub Type Detached
Listing Status Sold
Purchase Type For Sale
Square Footage 3,914 sqft
Price per Sqft $107
Subdivision Lake Frederick
MLS Listing ID VAFV151016
Sold Date 11/25/19
Style Craftsman
Bedrooms 3
Full Baths 3
HOA Fees $309/mo
HOA Y/N Y
Abv Grd Liv Area 1,957
Originating Board BRIGHT
Year Built 2016
Annual Tax Amount $2,380
Tax Year 2018
Lot Size 5,663 Sqft
Acres 0.13
Property Description
Price Reduced and Ready for You move in ready by 11-1-19! When shopping for homes in this community there is a difference from one home to the next. There have been several builders in this community. All are not built the same or with the same upgrades and utility efficiencies. This Shea home, Refresh II model, is no longer available for new construction nor are many of its amenities. This home is move in ready, no waiting 6 months for new construction or paying extra for premium upgrades or new construction prices. The Refresh II has 10' ceilings, 2x6 exterior walls, upgraded SheaXero energy efficiency package which includes a high efficiency Trane HVAC system, Pella low-E vinyl windows, insulated garage door, blown-in wall insulation, and solar panels on the grid with average electric bill of $14/month (minimum amount can charge) and shows like new. The solar value is $11,500 that offers virtually free electric for years to come. 3 Bedroom 3 bath Craftsman style open floor plan home offers a unique private setting within a 55+ community as it has a large, landscaped common area built up to the rear. A welcoming front porch greets you as you enter, a large deck for grilling and dining out, and an upgraded concrete patio. Over 3,900 square feet of finished space is highlighted by the Gourmet kitchen with a granite Island, a double wall oven, gas cook-top with direct vent, built in pantry, farmers sink and more. The master bath has a tile shower with built in seat and niche, private water closet and large walk in closet. The laundry room/flex-space includes cabinetry and counter space with a built in desktop to accommodate multiple uses. The lower level is fully finished and offers the third bedroom, third full bath, large rec. room, gaming area and what could be used as office, crafts room or possible fourth bedroom. All window blinds, sump pump back up system, water filter system and water descaling system convey. This home offers access to the members only lower level of Shenandoah Lodge which includes a library, billiards room, game room, golf simulator room, large screen TV with seating area, Crows Nest bar, art studio, Rachel's Kitchen (with cooking classes and free rent for private parties), outdoor patio with fire pit and lake access, plus an endless list of community clubs and opportunities through membership of the club house. Also for members is a full service fitness center with trainers, classes, indoor and outdoor swimming pools, chair massage, and more. Other amenities include dog park, hiking and biking trails, pickle ball, on staff concierge, activity director, events, trips, gated gardens, Regions 117 restaurant, marketplace, gathering area by large fireplace, free coffee daily, and more. Call for an appointment to tour both the home and member only amenities.
Location
State VA
County Frederick
Zoning R5
Rooms
Basement Full, Fully Finished, Outside Entrance, Rear Entrance, Walkout Stairs, Windows
Main Level Bedrooms 2
Interior
Interior Features Carpet, Ceiling Fan(s), Combination Kitchen/Dining, Floor Plan - Open, Kitchen - Gourmet, Kitchen - Island, Primary Bath(s), Recessed Lighting, Upgraded Countertops, Walk-in Closet(s), Wood Floors, Dining Area, Entry Level Bedroom, Window Treatments
Hot Water Natural Gas
Cooling Central A/C, Ceiling Fan(s), Programmable Thermostat, Solar On Grid
Flooring Hardwood, Ceramic Tile, Carpet
Equipment Built-In Microwave, Cooktop, Dishwasher, Disposal, Icemaker, Oven - Double, Oven - Self Cleaning, Oven - Wall, Refrigerator, Water Heater, Range Hood, Oven/Range - Gas
Furnishings No
Fireplace N
Window Features Vinyl Clad,Screens,Low-E,Double Pane
Appliance Built-In Microwave, Cooktop, Dishwasher, Disposal, Icemaker, Oven - Double, Oven - Self Cleaning, Oven - Wall, Refrigerator, Water Heater, Range Hood, Oven/Range - Gas
Heat Source Natural Gas
Laundry Hookup, Main Floor
Exterior
Exterior Feature Deck(s), Patio(s)
Parking Features Garage - Front Entry, Garage Door Opener
Garage Spaces 6.0
Utilities Available Cable TV, Phone Connected
Amenities Available Bar/Lounge, Bike Trail, Billiard Room, Club House, Common Grounds, Dining Rooms, Gated Community, Jog/Walk Path, Lake, Meeting Room, Non-Lake Recreational Area, Party Room, Picnic Area, Security
Water Access N
Roof Type Architectural Shingle
Accessibility 32\"+ wide Doors, 48\"+ Halls, Doors - Lever Handle(s), Doors - Swing In
Porch Deck(s), Patio(s)
Attached Garage 2
Total Parking Spaces 6
Garage Y
Building
Story 2
Sewer Public Sewer
Water Public
Architectural Style Craftsman
Level or Stories 2
Additional Building Above Grade, Below Grade
Structure Type 9'+ Ceilings,Dry Wall,High
New Construction N
Schools
Elementary Schools Armel
Middle Schools Admiral Richard E. Byrd
High Schools Sherando
School District Frederick County Public Schools
Others
HOA Fee Include Lawn Maintenance,Pool(s),Recreation Facility,Pier/Dock Maintenance,Road Maintenance,Security Gate,Snow Removal,Trash
Senior Community Yes
Age Restriction 55
Tax ID 87B 2 1 244
Ownership Fee Simple
SqFt Source Estimated
Horse Property N
Special Listing Condition Standard
Read Less
Want to know what your home might be worth? Contact us for a FREE valuation!

Our team is ready to help you sell your home for the highest possible price ASAP

Bought with Sheila R Pack • RE/MAX Roots
GET MORE INFORMATION





