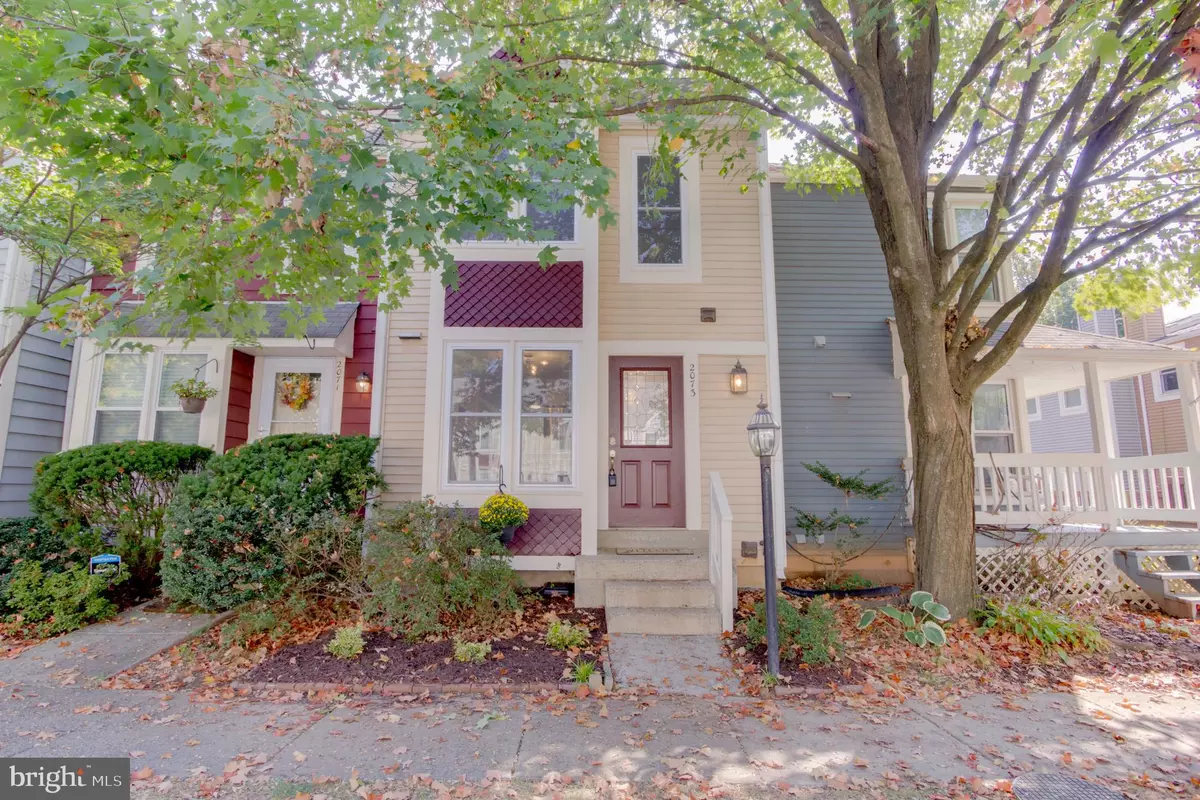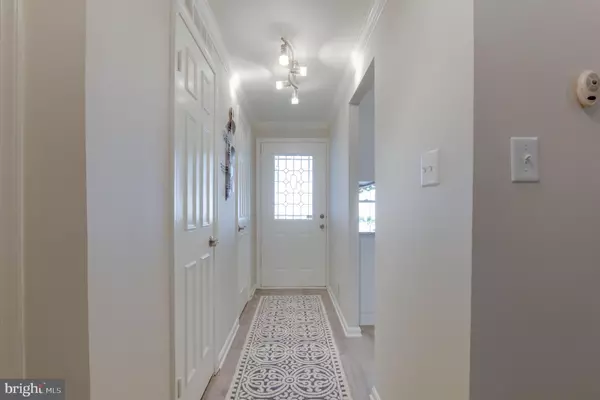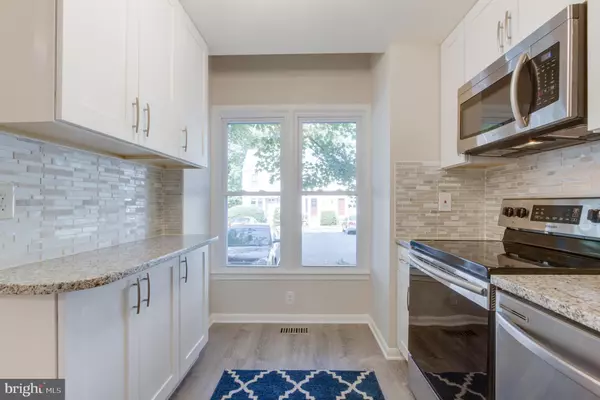$405,000
$405,000
For more information regarding the value of a property, please contact us for a free consultation.
2073 WHISPERWOOD GLEN LN Reston, VA 20191
2 Beds
3 Baths
1,338 SqFt
Key Details
Sold Price $405,000
Property Type Townhouse
Sub Type Interior Row/Townhouse
Listing Status Sold
Purchase Type For Sale
Square Footage 1,338 sqft
Price per Sqft $302
Subdivision Whisperwood
MLS Listing ID VAFX1091766
Sold Date 11/14/19
Style Colonial
Bedrooms 2
Full Baths 2
Half Baths 1
HOA Fees $90/qua
HOA Y/N Y
Abv Grd Liv Area 1,104
Originating Board BRIGHT
Year Built 1984
Annual Tax Amount $4,370
Tax Year 2019
Lot Size 870 Sqft
Acres 0.02
Property Description
WELCOME HOME INTO a COMPLETELY UPDATED and REMODELED 3 FINISHED level STUNNING townhome in the cozy enclave of Reston called Whisperwood! Breathtaking additions! Bright, light and open! Freshly painted interior! Beautiful hardwoods throughout entire main level! Gorgeous kitchen with newly installed: stainless steel appliances, new cabinetry, granite counters, breakfast bar, sink, disposal and glass backsplash! Windows just replaced! Newly installed carpet on upper and basement levels! Beautifully remodeled bathrooms are a dream! Unique lighting fixtures throughout add a special flare! Woodburning fireplace in enormous living room! Charming separate dining with pass thru to kitchen is a nice and useful touch! Huge Master Bedroom has large box bay window, skylight and additional vanity with sink! Fully finished walkout basement with full bath leads to lovely brick patio! Enjoy peaceful times and soothing wooded/treed views from your large deck! H20 HEATER LESS THAN 1 year. HVAC just 4 years. Washer dryer replaced 2010. 1 assigned space (park in space 91) AND .Lots of guest parking for ease! Amazing location just 1.9 miles (6 minutes) to Wiehle Silver Line Metro! Dulles airport is less than 15 minutes. Reston Town center is close by. Enjoy the plentiful amenities of Reston Home Owners Association. A TRUE GEM! MOVE RIGHT IN! PLEASE PLEASE REMOVE SHOES!
Location
State VA
County Fairfax
Zoning 372
Rooms
Other Rooms Living Room, Dining Room, Primary Bedroom, Bedroom 2, Kitchen, Recreation Room, Bathroom 2, Primary Bathroom
Basement Fully Finished, Outside Entrance, Rear Entrance
Interior
Interior Features Floor Plan - Open, Bar, Breakfast Area, Carpet, Ceiling Fan(s), Crown Moldings, Formal/Separate Dining Room, Kitchen - Eat-In, Wood Floors, Upgraded Countertops, Skylight(s)
Hot Water Electric
Heating Heat Pump(s)
Cooling Central A/C
Flooring Ceramic Tile, Carpet, Hardwood
Fireplaces Number 1
Equipment Built-In Microwave, Dishwasher, Disposal, Icemaker, Refrigerator, Stove, Dryer, Exhaust Fan, Microwave, Oven - Self Cleaning, Oven/Range - Electric, Stainless Steel Appliances, Washer
Furnishings No
Window Features Bay/Bow,Double Pane,Skylights
Appliance Built-In Microwave, Dishwasher, Disposal, Icemaker, Refrigerator, Stove, Dryer, Exhaust Fan, Microwave, Oven - Self Cleaning, Oven/Range - Electric, Stainless Steel Appliances, Washer
Heat Source Electric
Laundry Basement
Exterior
Exterior Feature Patio(s), Deck(s)
Parking On Site 1
Amenities Available Tennis Courts, Tot Lots/Playground, Basketball Courts, Bike Trail, Common Grounds, Jog/Walk Path, Pool - Outdoor
Water Access N
View Trees/Woods
Roof Type Asphalt
Accessibility None
Porch Patio(s), Deck(s)
Garage N
Building
Lot Description Backs to Trees, Trees/Wooded, Backs - Open Common Area
Story 3+
Sewer Public Sewer
Water Public
Architectural Style Colonial
Level or Stories 3+
Additional Building Above Grade, Below Grade
Structure Type Dry Wall
New Construction N
Schools
Elementary Schools Terraset
Middle Schools Hughes
High Schools South Lakes
School District Fairfax County Public Schools
Others
HOA Fee Include Common Area Maintenance,Insurance,Reserve Funds,Trash
Senior Community No
Tax ID 0262 182C0091
Ownership Fee Simple
SqFt Source Estimated
Security Features Smoke Detector
Acceptable Financing Cash, Conventional, FHA, VA
Listing Terms Cash, Conventional, FHA, VA
Financing Cash,Conventional,FHA,VA
Special Listing Condition Standard
Read Less
Want to know what your home might be worth? Contact us for a FREE valuation!

Our team is ready to help you sell your home for the highest possible price ASAP

Bought with Matthew Charlesworth • KW Metro Center
GET MORE INFORMATION





