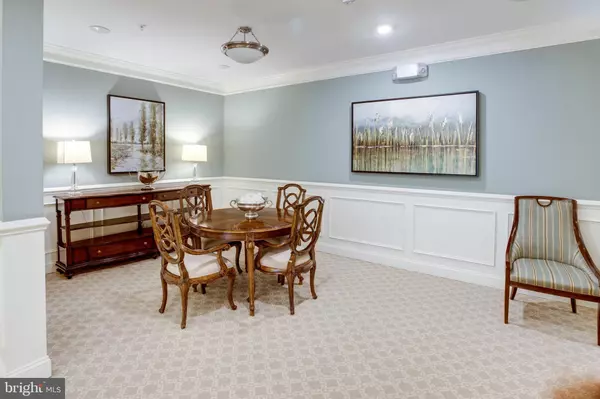$335,000
$349,900
4.3%For more information regarding the value of a property, please contact us for a free consultation.
15211 ROYAL CREST DR #403 Haymarket, VA 20169
2 Beds
2 Baths
1,499 SqFt
Key Details
Sold Price $335,000
Property Type Condo
Sub Type Condo/Co-op
Listing Status Sold
Purchase Type For Sale
Square Footage 1,499 sqft
Price per Sqft $223
Subdivision None Available
MLS Listing ID VAPW480280
Sold Date 11/08/19
Style Traditional
Bedrooms 2
Full Baths 2
Condo Fees $276/mo
HOA Fees $369/mo
HOA Y/N Y
Abv Grd Liv Area 1,499
Originating Board BRIGHT
Year Built 2015
Annual Tax Amount $3,422
Tax Year 2019
Property Description
Absolutely gorgeous top level unit boasting cathedral ceilings and a wonderful view overlooking a pond! Meticulously kept by its original owner, this lovely condominium features tons of hardwoods, updated lighting throughout, wine closet, garage access from within the building and all of the phenomenal Regency amenities that Dominion Valley offers! Built in 2015, the final phase of the Greenbrier Collection at The Regency, this exquisite property shows better than new and will not disappoint!!
Location
State VA
County Prince William
Zoning RPC
Rooms
Main Level Bedrooms 2
Interior
Heating Heat Pump(s)
Cooling Central A/C, Ceiling Fan(s)
Heat Source Natural Gas
Exterior
Parking Features Garage - Side Entry, Inside Access
Garage Spaces 1.0
Amenities Available Club House, Common Grounds, Community Center, Exercise Room, Fitness Center, Gated Community, Golf Course Membership Available, Jog/Walk Path, Pool - Indoor, Pool - Outdoor, Retirement Community, Security, Sauna
Water Access N
Accessibility No Stairs, Doors - Swing In
Attached Garage 1
Total Parking Spaces 1
Garage Y
Building
Story 1
Sewer Public Sewer
Water Public
Architectural Style Traditional
Level or Stories 1
Additional Building Above Grade, Below Grade
New Construction N
Schools
School District Prince William County Public Schools
Others
HOA Fee Include Cable TV,High Speed Internet,Lawn Maintenance,Management,Pool(s),Reserve Funds,Security Gate,Snow Removal,Trash,Recreation Facility
Senior Community Yes
Age Restriction 55
Tax ID 7299-82-0467.04
Ownership Condominium
Special Listing Condition Standard
Read Less
Want to know what your home might be worth? Contact us for a FREE valuation!

Our team is ready to help you sell your home for the highest possible price ASAP

Bought with Jon Hitchcock • Samson Properties
GET MORE INFORMATION





