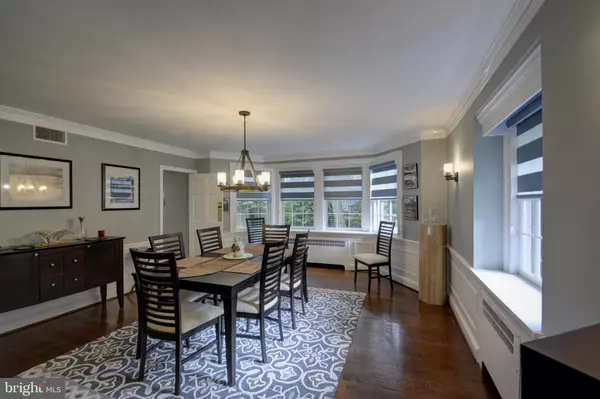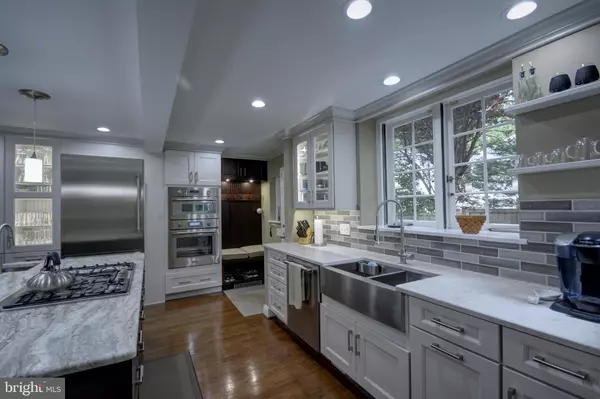$939,900
$939,900
For more information regarding the value of a property, please contact us for a free consultation.
907 OVERBROOK RD Wilmington, DE 19807
5 Beds
5 Baths
4,675 SqFt
Key Details
Sold Price $939,900
Property Type Single Family Home
Sub Type Detached
Listing Status Sold
Purchase Type For Sale
Square Footage 4,675 sqft
Price per Sqft $201
Subdivision Westover Hills
MLS Listing ID DENC485508
Sold Date 10/29/19
Style Colonial
Bedrooms 5
Full Baths 4
Half Baths 1
HOA Fees $8/ann
HOA Y/N Y
Abv Grd Liv Area 4,675
Originating Board BRIGHT
Year Built 1940
Annual Tax Amount $6,769
Tax Year 2018
Lot Size 0.530 Acres
Acres 0.53
Lot Dimensions 86.50 x 271.70
Property Description
Stunning Westover Hills Woods stone colonial retaining the charm and features of the original 1940 home, expanded and updated to meet 21st century living. NEW UPDATED KITCHEN AND MASTER BATH! Step into the lovely foyer with central staircase and original curved archway. The expansive dining room includes a 4-paneled bay window and deep windowsills are throughout the home. On the other side of the foyer step down into the gracious living room with a matching bay window and a wood burning fireplace. The hardwood floors on the main and second levels are gleaming and most original to the home. On the exterior side of the living room is a beautiful all season sunroom which includes built in bookcases making this a perfect office or reading room. This 4,675 sq ft 5 bed/4 bath home has a large, open KITCHEN UPDATED IN 2019, with Thermadore Professional quality appliances including 6 burner gas cook top , wall oven and microwave/convection, beverage center, built in refrigerator, oversized eat-in island, marble and quartzite counter tops. The kitchen opens to the brightly lit family room with vaulted ceiling, exposed stone walls and twin doors with view of the slate patio and lush garden oasis. The master bedroom is large and includes 2 deep closets plus a walk-in closet, an UPDATED NEW MASTER BATH, with two sinks, oversized walk-in shower and heated towel rack. A second en-suite bed/bath is also generously sized. A third bedroom has easy access to an updated hall bath with double sinks. Newer a/c systems make the third floor a quiet retreat perfect for offices or private guest suites, inclusive of a 4th bath. Unlike many homes built in this era, this home has plentiful storage with good closets throughout. The partially finished basement is wired for cable, acting as a media/multi-purpose space. The unfinished portion is generous and holds the main house central air system and gas heater each updated within the last two years. This well maintained home even has a roof that has only served half of its predicted life. Additional upgraded features include a security system and the main floor and patio wired for sound. The exterior of the home is beautiful grey stone which is carried into the back yard where you descend stone steps to a fairy garden, cross a wooden bridge over the brook into an even larger garden complete with tree house. With fresh paint, much new lighting throughout, and features only available in a home of this age, on a beautiful tree lined quiet street, you must come tour the home and walk the neighborhood to experience it for yourself. The home is 5 minutes from Greenville shopping, easy access to main thoroughfares; the location can't be beat.
Location
State DE
County New Castle
Area Hockssn/Greenvl/Centrvl (30902)
Zoning NC15
Rooms
Other Rooms Living Room, Dining Room, Primary Bedroom, Bedroom 2, Bedroom 3, Bedroom 4, Bedroom 5, Kitchen, Game Room, Family Room, Sun/Florida Room, Utility Room, Primary Bathroom, Full Bath
Basement Partial
Interior
Interior Features Ceiling Fan(s), Crown Moldings, Chair Railings, Formal/Separate Dining Room, Kitchen - Eat-In, Kitchen - Island, Kitchen - Table Space, Primary Bath(s), Recessed Lighting, Stall Shower, Walk-in Closet(s), Wood Floors
Heating Hot Water
Cooling Central A/C
Fireplaces Number 1
Equipment Cooktop - Down Draft, Dishwasher, Dryer, Oven - Double, Oven - Wall, Stainless Steel Appliances, Washer, Water Heater
Fireplace Y
Appliance Cooktop - Down Draft, Dishwasher, Dryer, Oven - Double, Oven - Wall, Stainless Steel Appliances, Washer, Water Heater
Heat Source Natural Gas
Exterior
Exterior Feature Patio(s)
Parking Features Garage - Rear Entry, Garage Door Opener
Garage Spaces 2.0
Water Access N
View Creek/Stream, Trees/Woods
Accessibility None
Porch Patio(s)
Attached Garage 2
Total Parking Spaces 2
Garage Y
Building
Story 3+
Sewer Public Sewer
Water Public
Architectural Style Colonial
Level or Stories 3+
Additional Building Above Grade, Below Grade
New Construction N
Schools
School District Red Clay Consolidated
Others
Senior Community No
Tax ID 07-029.40-003
Ownership Fee Simple
SqFt Source Estimated
Acceptable Financing Cash, Conventional
Horse Property N
Listing Terms Cash, Conventional
Financing Cash,Conventional
Special Listing Condition Standard
Read Less
Want to know what your home might be worth? Contact us for a FREE valuation!

Our team is ready to help you sell your home for the highest possible price ASAP

Bought with Cathleen Wilder • Long & Foster Real Estate, Inc.
GET MORE INFORMATION





