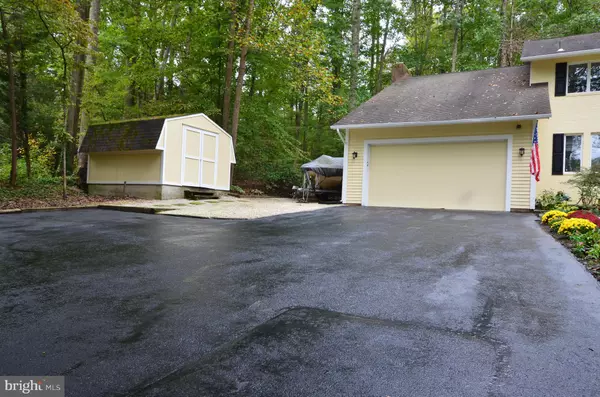$475,000
$499,900
5.0%For more information regarding the value of a property, please contact us for a free consultation.
3332 STRAWBERRY RUN Davidsonville, MD 21035
4 Beds
3 Baths
3,182 SqFt
Key Details
Sold Price $475,000
Property Type Single Family Home
Sub Type Detached
Listing Status Sold
Purchase Type For Sale
Square Footage 3,182 sqft
Price per Sqft $149
Subdivision Eickelberry Woods
MLS Listing ID MDAA101354
Sold Date 11/08/19
Style Colonial,Traditional
Bedrooms 4
Full Baths 2
Half Baths 1
HOA Y/N N
Abv Grd Liv Area 2,382
Originating Board BRIGHT
Year Built 1980
Annual Tax Amount $5,902
Tax Year 2018
Lot Size 1.370 Acres
Acres 1.37
Property Description
Pristine colonial located in sought after Davidsonville, MD, This home offers 4 large bedrooms, 3 updated bathrooms and a large open eat in kitchen. Warm and inviting large family room with wood burning fireplace and stone accents. New sliding glass doors leading to your beautiful private treed back yard with large entertaining deck. Separate dining room with cathedral ceilings and picture windows. Living room with stellar view of your private lot, plantation shutters and pellet stove fireplace. Professional landscaping , 2 car attached garage with additional parking for cars, boats, RV, etc. This house has a fully finished basement, walkout stairs from basement lead to your side private yard. AMAZING!!
Location
State MD
County Anne Arundel
Zoning RA
Rooms
Basement Full, Fully Finished, Interior Access, Outside Entrance, Sump Pump, Walkout Stairs
Interior
Interior Features Breakfast Area, Built-Ins, Ceiling Fan(s), Crown Moldings, Dining Area, Floor Plan - Open, Formal/Separate Dining Room, Kitchen - Island, Kitchen - Gourmet, Primary Bath(s), Recessed Lighting, Stall Shower, Upgraded Countertops, Water Treat System, Window Treatments, Wood Floors, Stove - Wood
Heating Heat Pump(s)
Cooling Central A/C, Ceiling Fan(s)
Flooring Ceramic Tile, Hardwood, Carpet
Fireplaces Number 2
Fireplaces Type Wood
Equipment Built-In Range, Cooktop - Down Draft, Dishwasher, Disposal, Dryer - Electric, Oven - Double, Refrigerator, Washer, Water Heater
Fireplace Y
Appliance Built-In Range, Cooktop - Down Draft, Dishwasher, Disposal, Dryer - Electric, Oven - Double, Refrigerator, Washer, Water Heater
Heat Source Natural Gas
Laundry Main Floor, Washer In Unit, Dryer In Unit
Exterior
Parking Features Garage - Front Entry, Garage Door Opener, Oversized
Garage Spaces 2.0
Utilities Available Cable TV, Fiber Optics Available, Phone
Water Access N
Roof Type Asphalt
Accessibility None
Attached Garage 2
Total Parking Spaces 2
Garage Y
Building
Story 3+
Sewer Community Septic Tank, Private Septic Tank
Water Well
Architectural Style Colonial, Traditional
Level or Stories 3+
Additional Building Above Grade, Below Grade
New Construction N
Schools
Elementary Schools Davidsonville
Middle Schools Central
High Schools South River
School District Anne Arundel County Public Schools
Others
Senior Community No
Tax ID 020124690013480
Ownership Fee Simple
SqFt Source Estimated
Security Features Smoke Detector,Security System
Special Listing Condition Standard
Read Less
Want to know what your home might be worth? Contact us for a FREE valuation!

Our team is ready to help you sell your home for the highest possible price ASAP

Bought with Crystal M Smith • RE/MAX Executive
GET MORE INFORMATION





