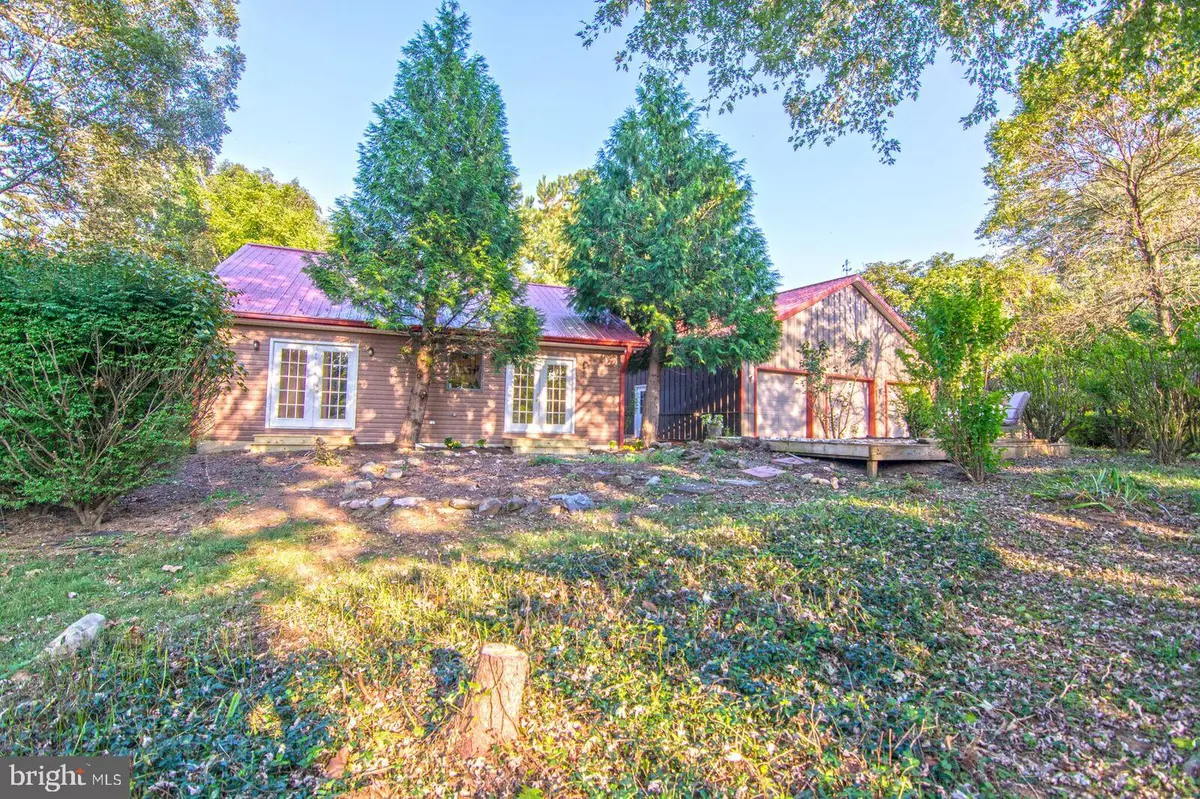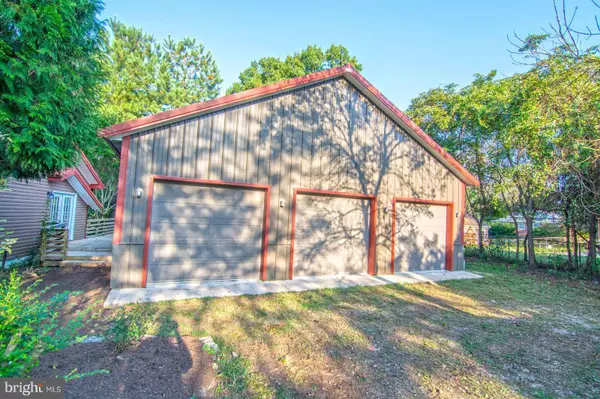$265,000
$265,000
For more information regarding the value of a property, please contact us for a free consultation.
7 SMITH CREEK RD Flint Hill, VA 22627
2 Beds
2 Baths
1,264 SqFt
Key Details
Sold Price $265,000
Property Type Single Family Home
Sub Type Detached
Listing Status Sold
Purchase Type For Sale
Square Footage 1,264 sqft
Price per Sqft $209
Subdivision The Oaklands
MLS Listing ID VARP106860
Sold Date 10/31/19
Style Ranch/Rambler
Bedrooms 2
Full Baths 2
HOA Y/N N
Abv Grd Liv Area 1,264
Originating Board BRIGHT
Year Built 1998
Annual Tax Amount $1,778
Tax Year 2019
Lot Size 1.087 Acres
Acres 1.09
Property Description
Charming, renovated two bedroom, two bath. all one level cottage in beautiful Flint Hill,Virginia. Home offers an open floor plan. Living room and kitchen, breakfast area, with spacious island, beautiful, newly finished 2x6 Solid Pine floors throughout and lots of natural light.Master suite with full bath, double sinks, solid Pine floors and french doors leading outside. 3 bay Morton, Metal detached garage with over 1,000 sq. feet, dedicated electrical service and two entry doors. The possibilities with this are endless! This home offers maintenance free exterior and metal interior framing. Home is freshly painted with new fixtures, electrical switches, hot water heater and new entry French door. Sit and sip your coffee and watch the wildlife on the extra large deck or enjoy the mountain views from the front. Enjoy your privacy, yet minutes to several local wineries, Shenandoah River and steps to shops and restaurants. This one is a rare find and your own little piece of paradise.Call today to view this home, it won't last lo
Location
State VA
County Rappahannock
Zoning RESIDENTIAL
Rooms
Main Level Bedrooms 2
Interior
Interior Features Ceiling Fan(s), Combination Dining/Living, Entry Level Bedroom, Floor Plan - Open, Kitchen - Island, Walk-in Closet(s), Wood Floors
Hot Water Electric
Cooling Central A/C, Ceiling Fan(s)
Flooring Wood
Equipment Cooktop, Water Heater, Refrigerator
Appliance Cooktop, Water Heater, Refrigerator
Heat Source Propane - Leased
Exterior
Parking Features Garage - Front Entry, Garage Door Opener, Oversized
Garage Spaces 3.0
Utilities Available Propane
Water Access N
View Trees/Woods, Mountain
Roof Type Metal
Accessibility 2+ Access Exits, Other
Total Parking Spaces 3
Garage Y
Building
Story 1
Sewer On Site Septic
Water Well
Architectural Style Ranch/Rambler
Level or Stories 1
Additional Building Above Grade, Below Grade
Structure Type Metal Walls
New Construction N
Schools
School District Rappahannock County Public Schools
Others
Senior Community No
Tax ID 13- - - -80A
Ownership Fee Simple
SqFt Source Assessor
Acceptable Financing Cash, Conventional, FHA, USDA, VA
Listing Terms Cash, Conventional, FHA, USDA, VA
Financing Cash,Conventional,FHA,USDA,VA
Special Listing Condition Standard
Read Less
Want to know what your home might be worth? Contact us for a FREE valuation!

Our team is ready to help you sell your home for the highest possible price ASAP

Bought with Crystal D Chadwell • Weichert Realtors - Blue Ribbon
GET MORE INFORMATION





