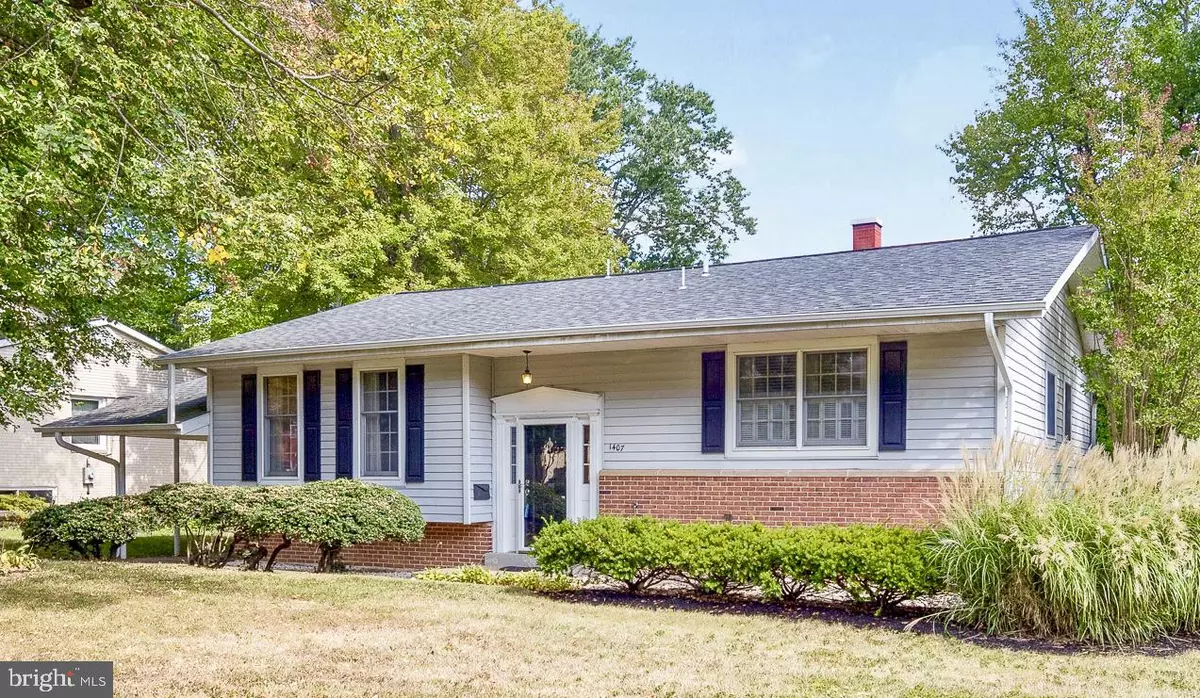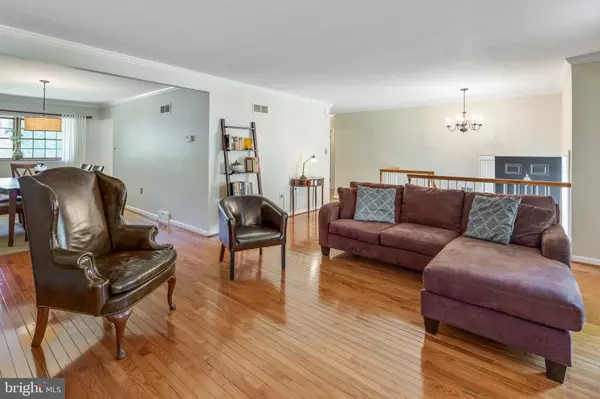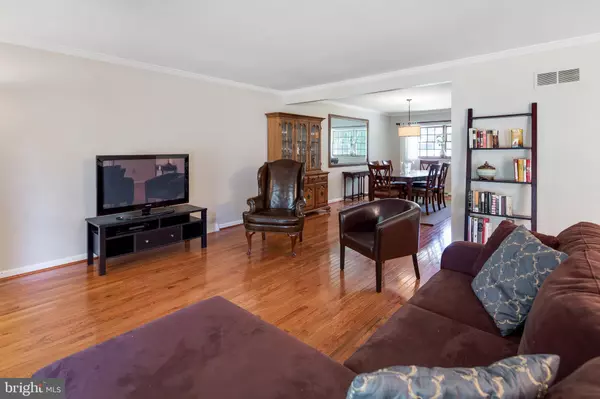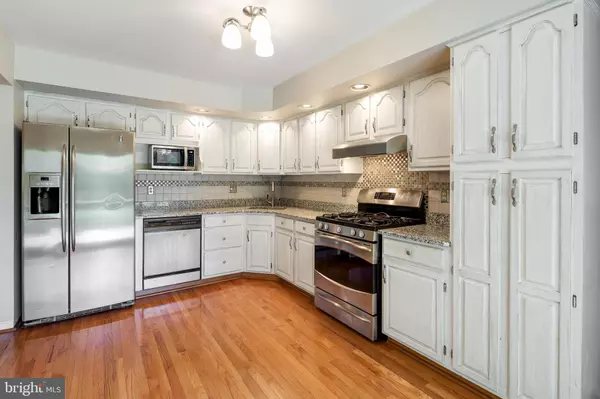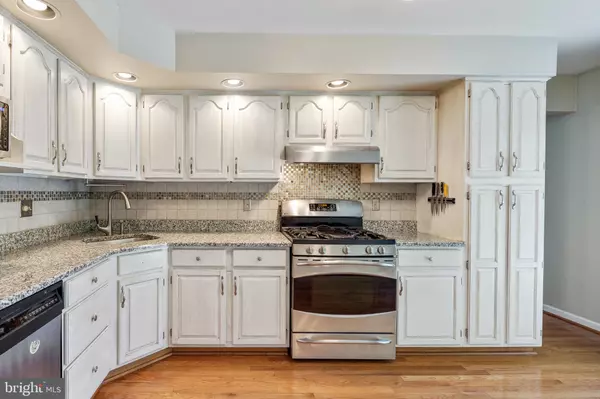$306,500
$300,000
2.2%For more information regarding the value of a property, please contact us for a free consultation.
1407 EMORY RD Wilmington, DE 19803
3 Beds
2 Baths
9,583 Sqft Lot
Key Details
Sold Price $306,500
Property Type Single Family Home
Sub Type Detached
Listing Status Sold
Purchase Type For Sale
Subdivision Green Acres
MLS Listing ID DENC486806
Sold Date 10/31/19
Style Raised Ranch/Rambler,Ranch/Rambler
Bedrooms 3
Full Baths 1
Half Baths 1
HOA Fees $2/ann
HOA Y/N Y
Originating Board BRIGHT
Year Built 1959
Annual Tax Amount $2,501
Tax Year 2019
Lot Size 9,583 Sqft
Acres 0.22
Lot Dimensions 93.60 x 120.00
Property Description
Welcome to this beautifully updated 3 bed, 1.5 bath raised ranch in the heart of Brandywine Hundred! Nestled in Green Acres, close to shops, restaurants, parks and I-95, this home offers classic finishes and plenty of space on a lovely corner lot. The spacious living area flows into the dining room and features hardwood floors and crown molding. The hardwood floors continue into the renovated eat-in kitchen with granite counter tops, white cabinets and stainless appliances including a gas oven. Sliding doors lead out to large deck overlooking the private back yard and onto a patio. The patio features a gas grill (included) with gas line for convenient grilling every day. Down the hall are 3 bedrooms with neutral carpeting, and the large master features a double deep closet. The renovated bathroom features custom tile, pedestal sink and plenty of storage. On the lower level you'll enjoy the spacious great room for entertaining or relaxing, an updated half bath, a bonus room with closet which can be used in a variety of ways, laundry room (steam washer/dryer included) and a 2nd bonus room for storage. The single layer roof is less than 10 years old, and the home features additional storage space next to the carport. Green Acres has a community swimming pool with membership. This lovely home is just what you've been looking for!
Location
State DE
County New Castle
Area Brandywine (30901)
Zoning NC6.5
Rooms
Other Rooms Living Room, Dining Room, Bedroom 2, Bedroom 3, Kitchen, Family Room, Bedroom 1, Office, Bonus Room
Basement Full
Main Level Bedrooms 3
Interior
Interior Features Crown Moldings, Upgraded Countertops, Recessed Lighting, Kitchen - Eat-In, Formal/Separate Dining Room, Ceiling Fan(s), Carpet, Tub Shower
Hot Water Natural Gas
Heating Forced Air
Cooling Central A/C
Flooring Hardwood, Carpet
Equipment Dishwasher, Washer - Front Loading, Stainless Steel Appliances, Refrigerator, Oven/Range - Gas, Dryer - Front Loading
Fireplace N
Appliance Dishwasher, Washer - Front Loading, Stainless Steel Appliances, Refrigerator, Oven/Range - Gas, Dryer - Front Loading
Heat Source Natural Gas
Laundry Lower Floor
Exterior
Exterior Feature Patio(s), Deck(s)
Garage Spaces 2.0
Water Access N
Roof Type Asphalt
Accessibility None
Porch Patio(s), Deck(s)
Total Parking Spaces 2
Garage N
Building
Lot Description Corner
Story 1.5
Sewer Public Sewer
Water Public
Architectural Style Raised Ranch/Rambler, Ranch/Rambler
Level or Stories 1.5
Additional Building Above Grade
New Construction N
Schools
Elementary Schools Carrcroft
Middle Schools Springer
High Schools Mount Pleasant
School District Brandywine
Others
Senior Community No
Tax ID 06-093.00-369
Ownership Fee Simple
SqFt Source Assessor
Special Listing Condition Standard
Read Less
Want to know what your home might be worth? Contact us for a FREE valuation!

Our team is ready to help you sell your home for the highest possible price ASAP

Bought with Julie A Spagnolo • Long & Foster Real Estate, Inc.
GET MORE INFORMATION

