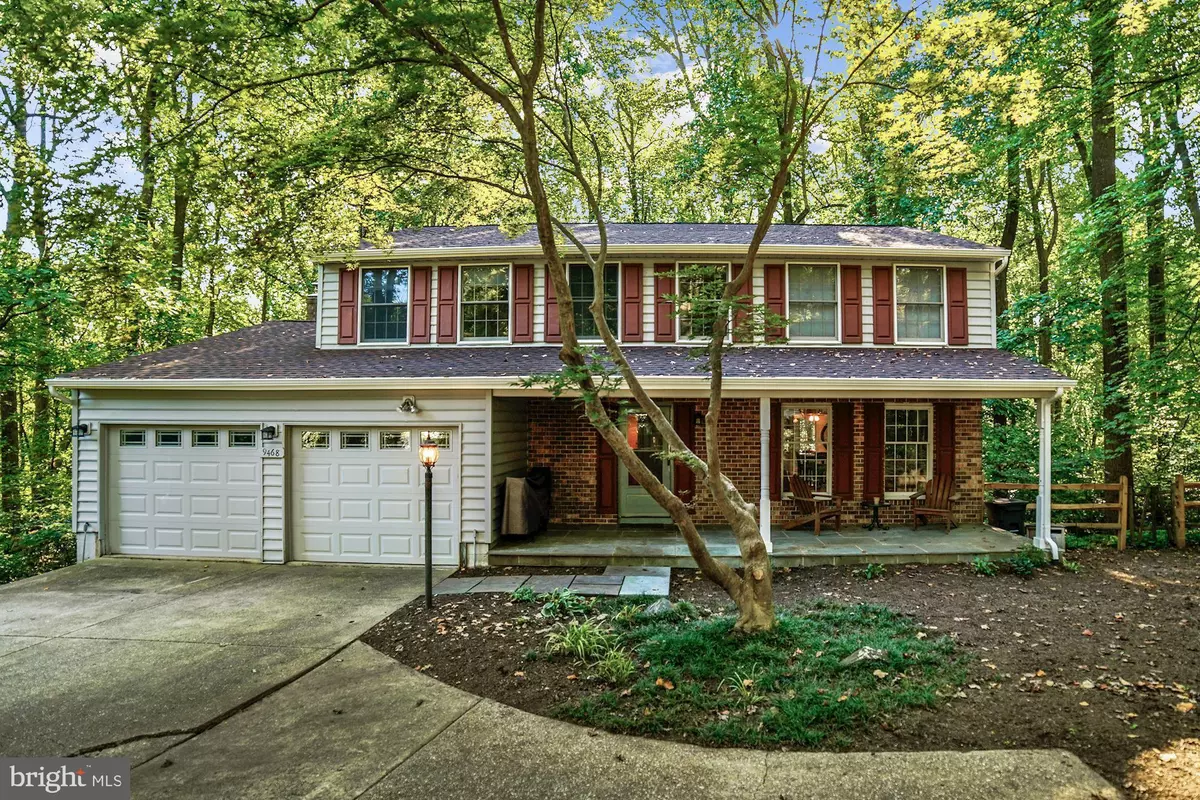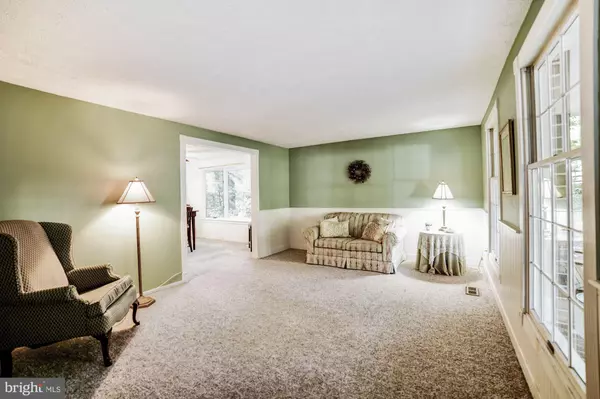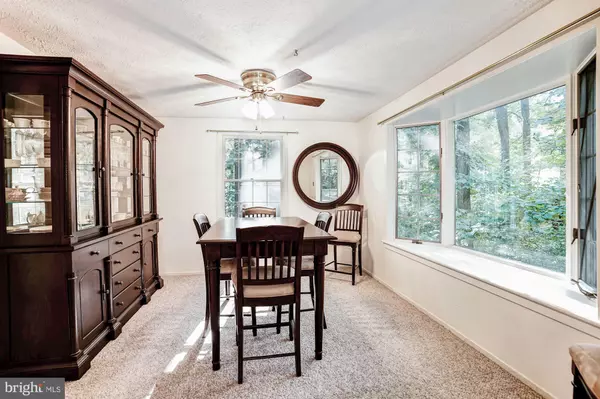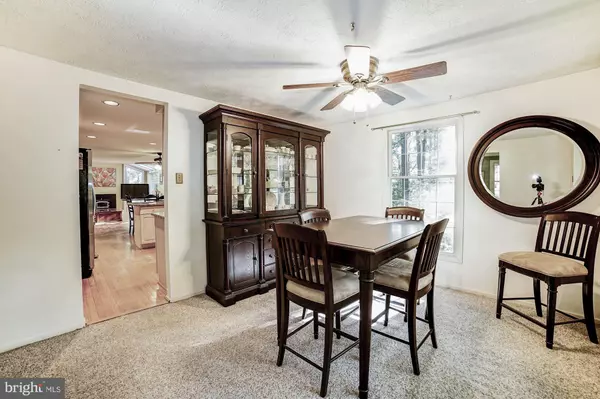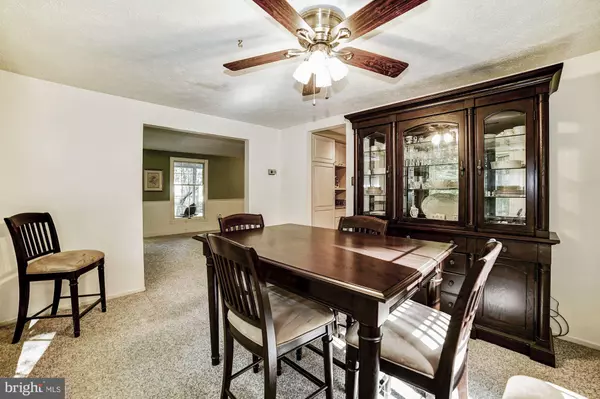$465,000
$449,449
3.5%For more information regarding the value of a property, please contact us for a free consultation.
9468 KEEPSAKE WAY Columbia, MD 21046
5 Beds
4 Baths
2,756 SqFt
Key Details
Sold Price $465,000
Property Type Single Family Home
Sub Type Detached
Listing Status Sold
Purchase Type For Sale
Square Footage 2,756 sqft
Price per Sqft $168
Subdivision Huntington
MLS Listing ID MDHW269570
Sold Date 10/28/19
Style Colonial
Bedrooms 5
Full Baths 3
Half Baths 1
HOA Fees $76/mo
HOA Y/N Y
Abv Grd Liv Area 2,156
Originating Board BRIGHT
Year Built 1979
Annual Tax Amount $6,484
Tax Year 2019
Lot Size 0.446 Acres
Acres 0.45
Property Description
JUST REDUCED & PRICED TO SELL TODAY... FEELS LIKE NEW WOW Freshly Painted * New Carpeting * Newer Windows * New Roof * Updates everywhere!!! Incredible peaceful wooded setting yard with a two tier deck surrounded by nature and so close to everything!!! Huge family room with wood burning fireplace, vaulted ceiling and a fireplace plus a grand view of the yards and nature * Oversized kitchen with breakfast room * Dining Room with Bay window * Fully finished walk out lower level with a recreation room plus an addition 5th bed room or bonus room * Grand master suite with a large room, dressing room, updated bath and a large walk in closet * The other bed rooms are enormous check out the room sizes!!! Hurry Hurry Hurry this one is priced to sell and will not last long!!!
Location
State MD
County Howard
Zoning NT
Rooms
Basement Connecting Stairway, Daylight, Partial, Full, Fully Finished, Heated
Interior
Interior Features Attic, Crown Moldings, Dining Area, Kitchen - Eat-In, Kitchen - Island, Kitchen - Table Space, Primary Bath(s), Recessed Lighting, Upgraded Countertops, Wainscotting, Window Treatments, Wood Floors, Floor Plan - Traditional
Hot Water Electric
Heating Heat Pump(s)
Cooling Central A/C, Ceiling Fan(s)
Flooring Carpet, Wood, Ceramic Tile
Fireplaces Number 1
Fireplaces Type Wood
Equipment Cooktop, Dishwasher, Disposal, Dryer, Icemaker, Microwave, Oven - Wall, Refrigerator, Washer/Dryer Hookups Only
Fireplace Y
Window Features Bay/Bow,Skylights
Appliance Cooktop, Dishwasher, Disposal, Dryer, Icemaker, Microwave, Oven - Wall, Refrigerator, Washer/Dryer Hookups Only
Heat Source Electric
Exterior
Exterior Feature Porch(es)
Parking Features Garage - Front Entry
Garage Spaces 4.0
Water Access N
Roof Type Asphalt
Accessibility Other
Porch Porch(es)
Attached Garage 2
Total Parking Spaces 4
Garage Y
Building
Story 3+
Sewer Public Sewer
Water Public
Architectural Style Colonial
Level or Stories 3+
Additional Building Above Grade, Below Grade
New Construction N
Schools
Elementary Schools Bollman Bridge
Middle Schools Patuxent Valley
High Schools Hammond
School District Howard County Public School System
Others
Senior Community No
Tax ID 1416151319
Ownership Fee Simple
SqFt Source Assessor
Acceptable Financing Cash, FHA, Conventional, VA
Listing Terms Cash, FHA, Conventional, VA
Financing Cash,FHA,Conventional,VA
Special Listing Condition Standard
Read Less
Want to know what your home might be worth? Contact us for a FREE valuation!

Our team is ready to help you sell your home for the highest possible price ASAP

Bought with Kathryne Parker • RE/MAX Advantage Realty
GET MORE INFORMATION

