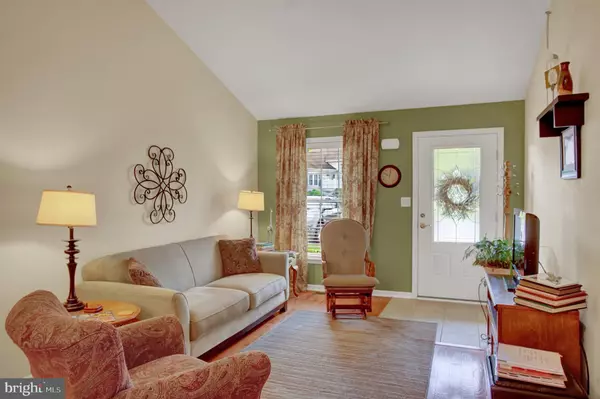$197,000
$197,000
For more information regarding the value of a property, please contact us for a free consultation.
2341 GLEIM DR Enola, PA 17025
2 Beds
2 Baths
1,216 SqFt
Key Details
Sold Price $197,000
Property Type Townhouse
Sub Type Interior Row/Townhouse
Listing Status Sold
Purchase Type For Sale
Square Footage 1,216 sqft
Price per Sqft $162
Subdivision Quigley Cove
MLS Listing ID PACB116698
Sold Date 10/25/19
Style Traditional
Bedrooms 2
Full Baths 2
HOA Fees $70/mo
HOA Y/N Y
Abv Grd Liv Area 1,216
Originating Board BRIGHT
Year Built 2007
Annual Tax Amount $2,323
Tax Year 2020
Lot Size 3,485 Sqft
Acres 0.08
Property Description
Welcome to Quigley Cove! You will fall in love with this immaculate home built by Yingst. The open floor plan with vaulted ceilings and skylights bring the sunshine in to sparkle on the beautiful wood floors. The master bedroom boasts a mountain view, his and her's separate closets, and a spacious bathroom with walk in shower. The kitchen has corian countertops, plenty of storage, flat top range, built in microwave, refrigerator and accent lighting. There is a private covered deck to enjoy some quiet time and watch the beautiful trees ready to change their colors for fall. A full walk out basement is an added bonus, lots of storage and ready to finish the way you'd like for additional living space. The HOA fee of $70/mo includes lawn care, mulch and snow removal. Conveniently located to Interstate 81 and shopping.
Location
State PA
County Cumberland
Area Hampden Twp (14410)
Zoning RESIDENTIAL
Direction West
Rooms
Other Rooms Living Room, Dining Room, Primary Bedroom, Bedroom 2, Kitchen, Laundry
Basement Unfinished, Walkout Level
Main Level Bedrooms 2
Interior
Interior Features Ceiling Fan(s), Entry Level Bedroom, Floor Plan - Open, Primary Bath(s), Wood Floors
Hot Water Natural Gas
Heating Heat Pump - Gas BackUp
Cooling Central A/C
Flooring Carpet, Hardwood
Equipment Built-In Microwave, Dryer, Oven/Range - Electric, Refrigerator, Washer
Fireplace N
Appliance Built-In Microwave, Dryer, Oven/Range - Electric, Refrigerator, Washer
Heat Source Natural Gas
Laundry Main Floor
Exterior
Parking Features Garage - Front Entry, Garage Door Opener
Garage Spaces 1.0
Utilities Available Natural Gas Available
Water Access N
View Mountain
Roof Type Architectural Shingle
Accessibility None
Attached Garage 1
Total Parking Spaces 1
Garage Y
Building
Story 1
Sewer Public Sewer
Water Public
Architectural Style Traditional
Level or Stories 1
Additional Building Above Grade, Below Grade
Structure Type Cathedral Ceilings,Dry Wall
New Construction N
Schools
High Schools Cumberland Valley
School District Cumberland Valley
Others
Senior Community No
Tax ID 10-13-0997-083
Ownership Fee Simple
SqFt Source Assessor
Special Listing Condition Standard
Read Less
Want to know what your home might be worth? Contact us for a FREE valuation!

Our team is ready to help you sell your home for the highest possible price ASAP

Bought with STEPHEN J THOMPSON • RE/MAX 1st Advantage
GET MORE INFORMATION





