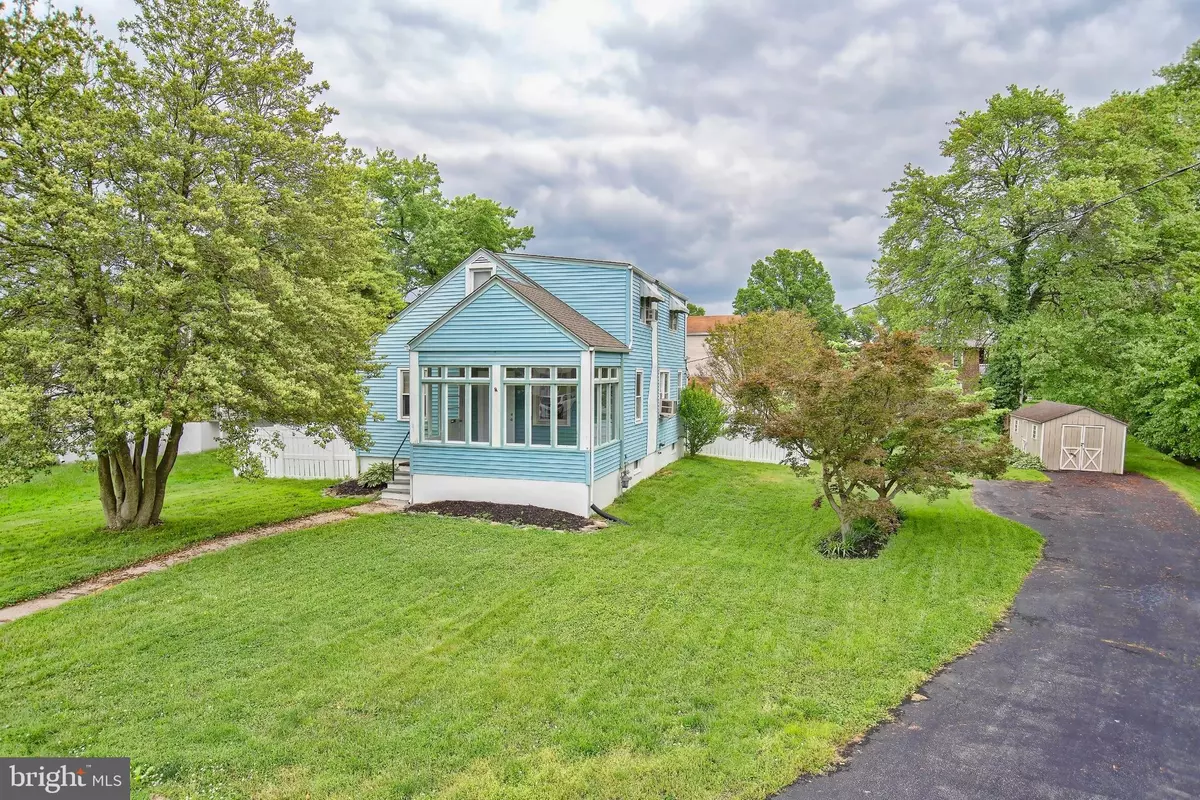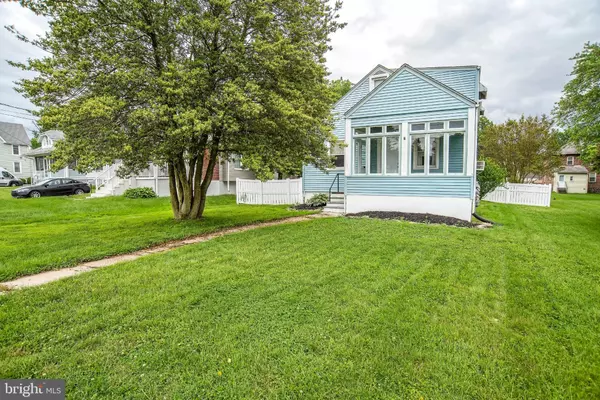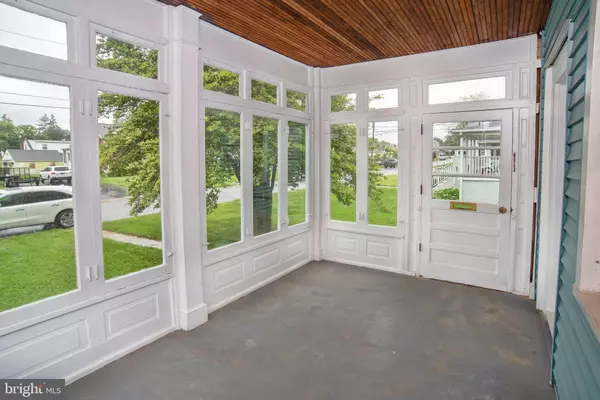$190,000
$199,900
5.0%For more information regarding the value of a property, please contact us for a free consultation.
204 EXMORE AVE Wilmington, DE 19805
4 Beds
2 Baths
1,325 SqFt
Key Details
Sold Price $190,000
Property Type Single Family Home
Sub Type Detached
Listing Status Sold
Purchase Type For Sale
Square Footage 1,325 sqft
Price per Sqft $143
Subdivision Brack-Ex
MLS Listing ID DENC479052
Sold Date 10/25/19
Style Cape Cod
Bedrooms 4
Full Baths 2
HOA Y/N N
Abv Grd Liv Area 1,325
Originating Board BRIGHT
Year Built 1940
Annual Tax Amount $1,362
Tax Year 2018
Lot Size 8,276 Sqft
Acres 0.19
Lot Dimensions 51.20 x 124.00
Property Description
This charming 4 bedroom, 2 full bath home located on a spacious lot in the neighborhood of Brack-ex has many qualities a new home owner will enjoy! Upon entering you encounter a fully enclosed porch, allowing an abundant amount of natural light. Enter the home through the living area and flow into both the dining area and kitchen, perfect for entertaining. A full bath is located off of the dining area and close to both the master and an additional room that could be used as an office or bedroom. Two spacious bedrooms and another full bath are located on the second level. The backyard features a privacy fence perfect for a relaxing evening or celebration. Located next to all major roadways, shopping and other recreational activities. Schedule your tour today!
Location
State DE
County New Castle
Area Elsmere/Newport/Pike Creek (30903)
Zoning NC5
Rooms
Other Rooms Living Room, Dining Room, Primary Bedroom, Bedroom 2, Bedroom 3, Bedroom 4, Kitchen
Basement Unfinished
Main Level Bedrooms 2
Interior
Interior Features Window Treatments, Ceiling Fan(s), Entry Level Bedroom
Hot Water Natural Gas
Heating Forced Air
Cooling Window Unit(s)
Flooring Hardwood, Carpet, Vinyl
Equipment Oven/Range - Gas, Range Hood, Exhaust Fan, Dishwasher, Disposal, Microwave, Oven - Self Cleaning, Dryer, Washer
Fireplace N
Appliance Oven/Range - Gas, Range Hood, Exhaust Fan, Dishwasher, Disposal, Microwave, Oven - Self Cleaning, Dryer, Washer
Heat Source Oil
Laundry Basement
Exterior
Exterior Feature Porch(es), Patio(s)
Fence Partially
Pool Above Ground
Water Access N
Roof Type Asphalt,Pitched
Accessibility None
Porch Porch(es), Patio(s)
Garage N
Building
Lot Description Front Yard, Rear Yard, Level, SideYard(s)
Story 2
Sewer Public Sewer
Water Public
Architectural Style Cape Cod
Level or Stories 2
Additional Building Above Grade, Below Grade
Structure Type Plaster Walls
New Construction N
Schools
Elementary Schools Marbrook
Middle Schools Dupont A
High Schools Mckean
School District Red Clay Consolidated
Others
Senior Community No
Tax ID 07-038.10-313
Ownership Fee Simple
SqFt Source Assessor
Special Listing Condition Standard
Read Less
Want to know what your home might be worth? Contact us for a FREE valuation!

Our team is ready to help you sell your home for the highest possible price ASAP

Bought with Jonathan G Edler • Long & Foster Real Estate, Inc.
GET MORE INFORMATION





