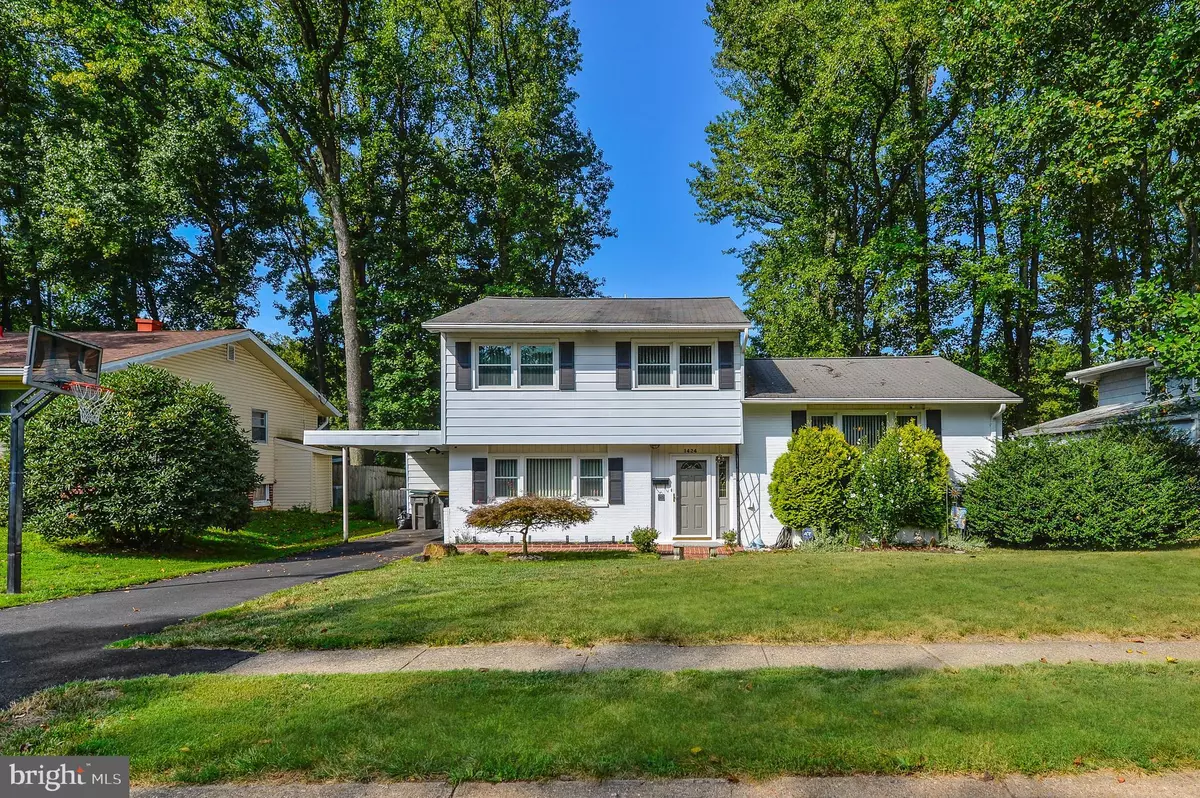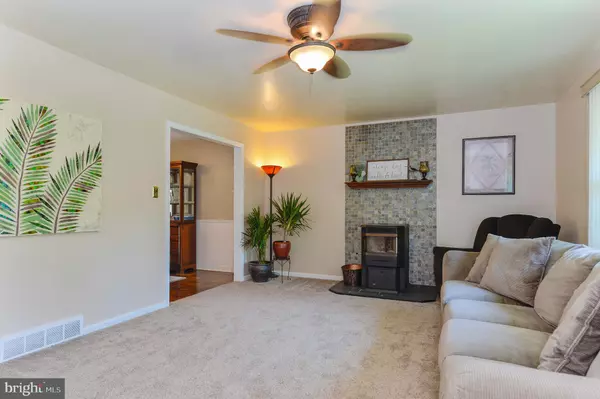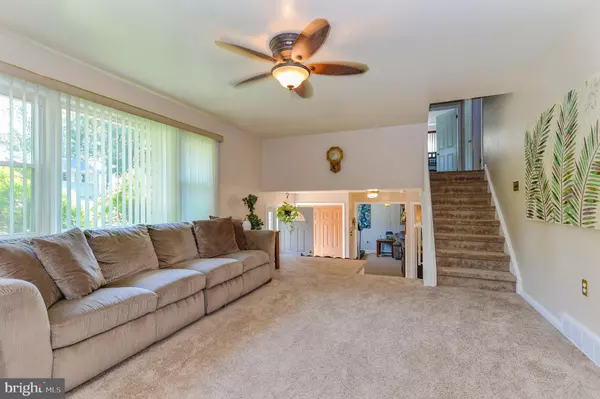$295,000
$299,900
1.6%For more information regarding the value of a property, please contact us for a free consultation.
1424 FRESNO RD Wilmington, DE 19803
3 Beds
3 Baths
3,782 SqFt
Key Details
Sold Price $295,000
Property Type Single Family Home
Sub Type Detached
Listing Status Sold
Purchase Type For Sale
Square Footage 3,782 sqft
Price per Sqft $78
Subdivision Green Acres
MLS Listing ID DENC485052
Sold Date 10/16/19
Style Colonial,Split Level
Bedrooms 3
Full Baths 2
Half Baths 1
HOA Fees $2/ann
HOA Y/N Y
Abv Grd Liv Area 2,550
Originating Board BRIGHT
Year Built 1958
Annual Tax Amount $2,548
Tax Year 2018
Lot Size 8,276 Sqft
Acres 0.19
Lot Dimensions 70.00 x 120.00
Property Description
Updated and well maintained home in Green Acres with 3 Bedrooms and 2 1/2 Baths. Wait until you see the remodeled kitchen with Corian counters, stainless steel appliances and a spacious breakfast bar opening to your dining room. There is a large flex/family room on the lower level with a full bath that could double as an additional master suite or in-law suite. The large main level family room opens to a three season room with a one year old hot tub. For outdoor entertaining there is a private deck overlooking the treed rear yard with a playset. The list goes on and on in this home where pride in ownership shines throughout.
Location
State DE
County New Castle
Area Brandywine (30901)
Zoning NC6.5
Rooms
Other Rooms Living Room, Dining Room, Primary Bedroom, Bedroom 2, Bedroom 3, Kitchen, Family Room, Sun/Florida Room, Bonus Room
Basement Full
Interior
Heating Forced Air
Cooling Central A/C
Heat Source Natural Gas
Exterior
Garage Spaces 1.0
Water Access N
Accessibility None
Total Parking Spaces 1
Garage N
Building
Story 3+
Sewer Public Sewer
Water Public
Architectural Style Colonial, Split Level
Level or Stories 3+
Additional Building Above Grade, Below Grade
New Construction N
Schools
School District Brandywine
Others
Senior Community No
Tax ID 06-093.00-228
Ownership Fee Simple
SqFt Source Assessor
Special Listing Condition Standard
Read Less
Want to know what your home might be worth? Contact us for a FREE valuation!

Our team is ready to help you sell your home for the highest possible price ASAP

Bought with Angela Manzi • Keller Williams Real Estate - Media
GET MORE INFORMATION





