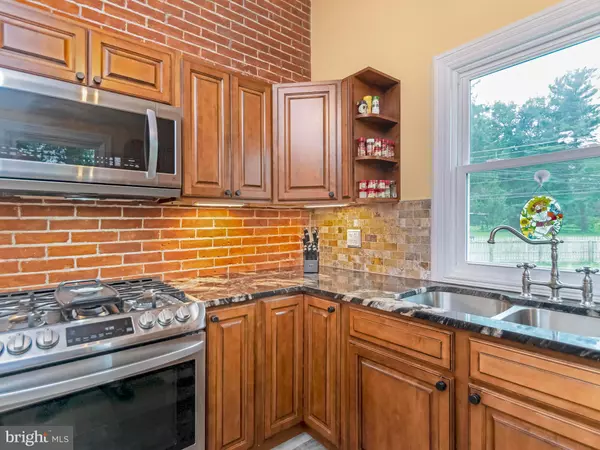$250,000
$250,000
For more information regarding the value of a property, please contact us for a free consultation.
48 OAKLAND AVE West Grove, PA 19390
4 Beds
2 Baths
2,120 SqFt
Key Details
Sold Price $250,000
Property Type Single Family Home
Sub Type Detached
Listing Status Sold
Purchase Type For Sale
Square Footage 2,120 sqft
Price per Sqft $117
Subdivision West Grove Boro
MLS Listing ID PACT487872
Sold Date 10/23/19
Style Colonial
Bedrooms 4
Full Baths 1
Half Baths 1
HOA Y/N N
Abv Grd Liv Area 2,120
Originating Board BRIGHT
Year Built 1900
Annual Tax Amount $5,433
Tax Year 2019
Lot Size 0.814 Acres
Acres 0.81
Lot Dimensions 0.00 x 0.00
Property Description
Historic 2 story home, on a large fenced corner lot, creates the feel of being in the country. Kitchen was beautifully remodeled in 2018 with granite counters, gas range, vaulted ceiling and even an exposed brick wall. Large Dining Room features a big pantry and built-in cupboards for charm. Family Room features a Victorian bay window while the formal Living Room opens on to a grand front porch. Mud/Laundry room and Powder Room complete the first floor. Upstairs Main Bedroom is generously sized with a ceiling fan and the historical charm of a Victorian bay. Beautifully remodeled Full Bath has a tub with ceramic surround as well as ceramic floor and custom vanity. 2 car garage plus a large workshop will be perfect for all your projects. Additional features are 9 ceilings, walk up floored attic and a large parking area. Seller is providing a one year home warranty. Come enjoy small town living in West Grove!
Location
State PA
County Chester
Area West Grove Boro (10305)
Zoning R4
Rooms
Other Rooms Living Room, Dining Room, Primary Bedroom, Bedroom 2, Bedroom 3, Bedroom 4, Kitchen, Family Room, Basement, Mud Room, Attic, Full Bath
Basement Full, Outside Entrance, Drainage System, Sump Pump
Interior
Interior Features Attic, Built-Ins, Butlers Pantry, Cedar Closet(s), Ceiling Fan(s), Formal/Separate Dining Room
Hot Water Natural Gas
Heating Hot Water, Radiator
Cooling Window Unit(s)
Flooring Carpet, Ceramic Tile, Laminated
Equipment Dishwasher, Dryer, Microwave, Oven/Range - Gas, Refrigerator, Washer
Window Features Replacement
Appliance Dishwasher, Dryer, Microwave, Oven/Range - Gas, Refrigerator, Washer
Heat Source Natural Gas
Laundry Basement, Hookup
Exterior
Exterior Feature Porch(es)
Parking Features Garage - Front Entry, Additional Storage Area
Garage Spaces 6.0
Fence Privacy
Water Access N
Accessibility None
Porch Porch(es)
Total Parking Spaces 6
Garage Y
Building
Lot Description Level
Story 2
Sewer Public Sewer
Water Public
Architectural Style Colonial
Level or Stories 2
Additional Building Above Grade, Below Grade
Structure Type 9'+ Ceilings,Brick
New Construction N
Schools
School District Avon Grove
Others
Senior Community No
Tax ID 05-04 -0258
Ownership Fee Simple
SqFt Source Assessor
Acceptable Financing Cash, Conventional
Listing Terms Cash, Conventional
Financing Cash,Conventional
Special Listing Condition Standard
Read Less
Want to know what your home might be worth? Contact us for a FREE valuation!

Our team is ready to help you sell your home for the highest possible price ASAP

Bought with Jeff Roland • BHHS Fox & Roach-Kennett Sq
GET MORE INFORMATION





