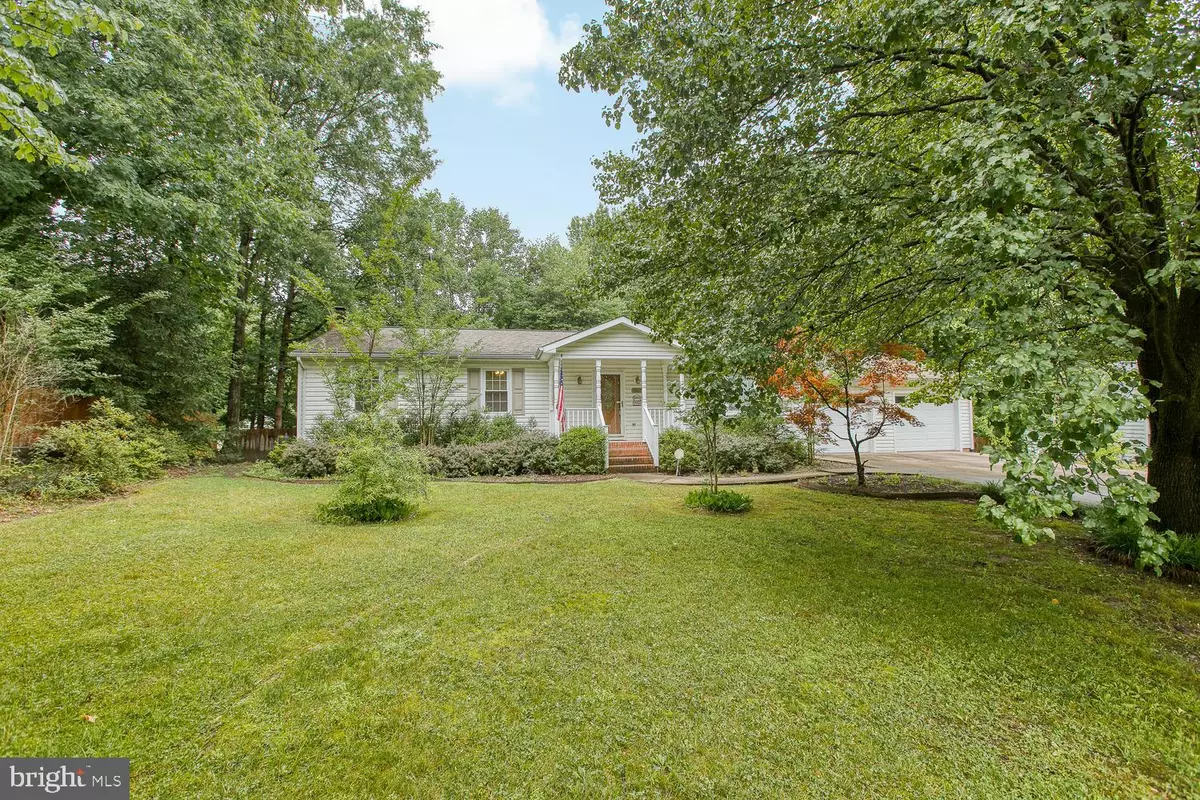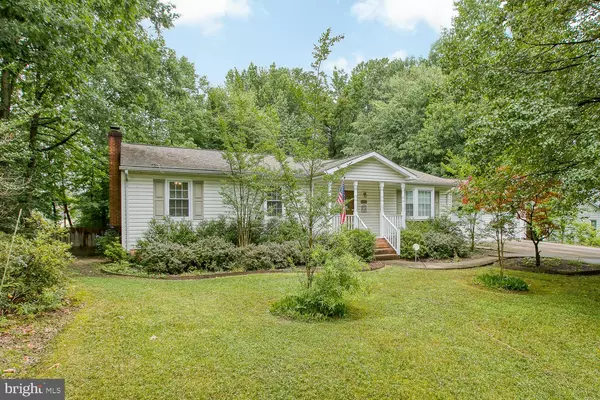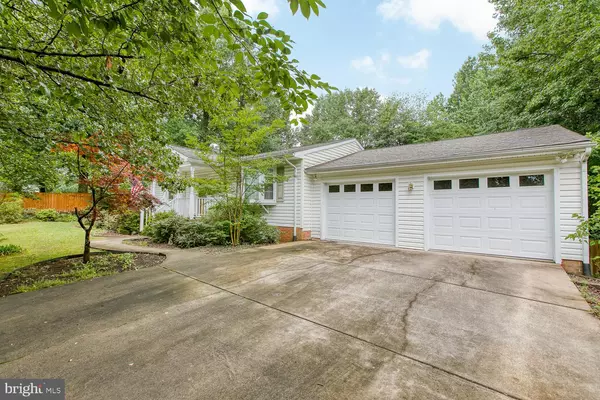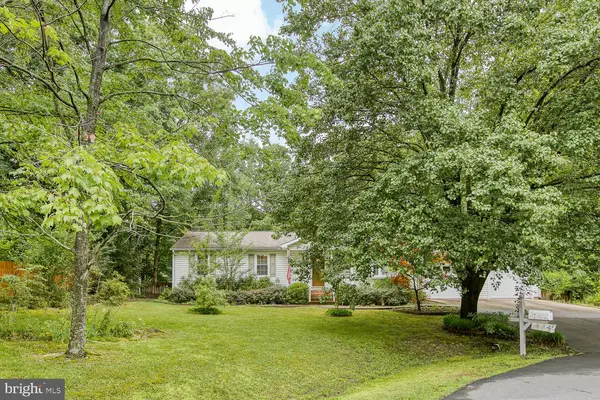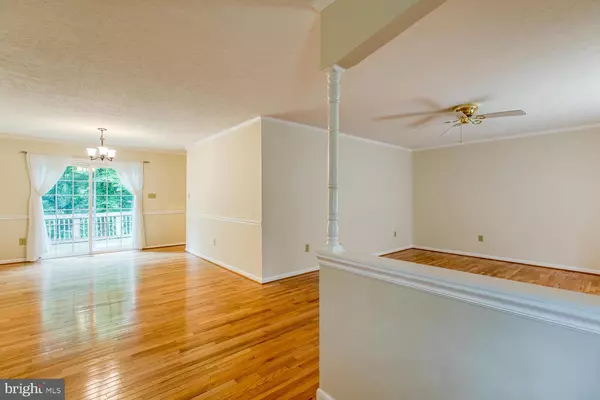$310,000
$315,000
1.6%For more information regarding the value of a property, please contact us for a free consultation.
3802 RAYNOLD CT Fredericksburg, VA 22407
4 Beds
3 Baths
2,828 SqFt
Key Details
Sold Price $310,000
Property Type Single Family Home
Sub Type Detached
Listing Status Sold
Purchase Type For Sale
Square Footage 2,828 sqft
Price per Sqft $109
Subdivision Maple Grove
MLS Listing ID VASP213432
Sold Date 10/22/19
Style Raised Ranch/Rambler
Bedrooms 4
Full Baths 3
HOA Y/N N
Abv Grd Liv Area 1,428
Originating Board BRIGHT
Year Built 1987
Annual Tax Amount $1,661
Tax Year 2018
Lot Size 0.370 Acres
Acres 0.37
Property Description
NO HOA! Priced below recent appraisal!Beautiful updated rambler with fully finished basement on a cul-de-sac! Perfect location to major roads and shopping (located next to the Spotsy mall). Private fenced backyard with deck and 2 screened porches! Gorgeous HW floors greet you on the main floor followed by 3 large bdrms and living areas! Relax in your screened porch off the master bedroom with a cup of coffee enjoying the sounds of nature and the creek flowing behind the property! The basement is perfect for guests and entertaining with a spacious rec room w/ wood stove, full bath,4th bedroom and a 5th bedroom (window ntc) or make it an office! 2019 upgrades: New paint, new HWH, new everything in the basement, kitchen/DR flooring, kitchen tile, rear patio and sidewalk repairs. 2018 upgrades: New HVAC, New vinyl porch. 2017:fence. Windows/Siding/Roof all less than 10 yrs old! All this home needs is YOU!
Location
State VA
County Spotsylvania
Zoning R1
Rooms
Other Rooms Living Room, Dining Room, Kitchen, Family Room, Den, Laundry
Basement Fully Finished, Interior Access, Rear Entrance, Windows
Main Level Bedrooms 3
Interior
Interior Features Attic, Carpet, Ceiling Fan(s), Dining Area, Entry Level Bedroom, Window Treatments, Wood Floors, Wood Stove
Hot Water Electric
Heating Heat Pump(s)
Cooling Ceiling Fan(s), Central A/C
Fireplaces Number 1
Fireplaces Type Wood, Flue for Stove
Equipment Dishwasher, Disposal, Dryer, Extra Refrigerator/Freezer, Microwave, Range Hood, Refrigerator, Washer, Water Heater
Fireplace Y
Appliance Dishwasher, Disposal, Dryer, Extra Refrigerator/Freezer, Microwave, Range Hood, Refrigerator, Washer, Water Heater
Heat Source Electric
Laundry Basement
Exterior
Exterior Feature Porch(es), Deck(s), Screened
Parking Features Garage - Front Entry, Inside Access
Garage Spaces 2.0
Water Access N
Accessibility None
Porch Porch(es), Deck(s), Screened
Attached Garage 2
Total Parking Spaces 2
Garage Y
Building
Lot Description Backs to Trees, Cul-de-sac
Story 2
Sewer No Septic System
Water Public
Architectural Style Raised Ranch/Rambler
Level or Stories 2
Additional Building Above Grade, Below Grade
New Construction N
Schools
School District Spotsylvania County Public Schools
Others
Senior Community No
Tax ID 23E5-303-
Ownership Fee Simple
SqFt Source Estimated
Security Features Security System
Special Listing Condition Standard
Read Less
Want to know what your home might be worth? Contact us for a FREE valuation!

Our team is ready to help you sell your home for the highest possible price ASAP

Bought with Non Member • Non Subscribing Office
GET MORE INFORMATION

