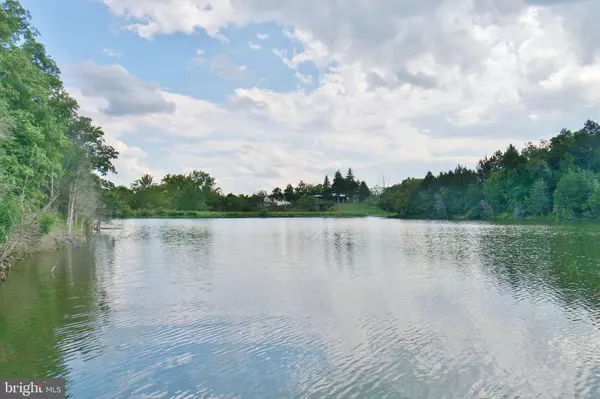$519,000
$535,000
3.0%For more information regarding the value of a property, please contact us for a free consultation.
731 COMFORTER Middletown, VA 22645
3 Beds
3 Baths
2,167 SqFt
Key Details
Sold Price $519,000
Property Type Single Family Home
Sub Type Detached
Listing Status Sold
Purchase Type For Sale
Square Footage 2,167 sqft
Price per Sqft $239
Subdivision Gafia Estates At Lake John
MLS Listing ID VAWR100043
Sold Date 10/17/19
Style Chalet
Bedrooms 3
Full Baths 3
HOA Y/N Y
Abv Grd Liv Area 1,667
Originating Board BRIGHT
Year Built 2009
Annual Tax Amount $3,499
Tax Year 2019
Lot Size 10.045 Acres
Acres 10.05
Property Description
Lake Front with Panoramic Shenandoah Mountain Views from Inside and Outside this Chalet Home Located on a cul de sac with impressive views of the Skyline Drive and Shenandoah National Park. Enter the 10-acre property on a gentle sloping driveway to park at your front door or put your car or truck in the detached garage. Entry door is just two steps onto a covered deck with ample room to store firewood.The home features a great room with recessed lighting and ten windows facing the southern exposure. Highlighting the great room is a 16 foot stone clad wood-burning fireplace with raised hearth. Use the full glass doors to enjoy the flames or open the doors to heat the room.Master bedroom adjoins the great room. Master has ample space for a king bed with two bedside tables, a triple dresser and an occasional chair. The cathedral ceiling features a large fan. Master bath has walk-in shower with glass enclosure. Granite counter with two sinks and full mirror. Linen closet has easy access from inside the bathroom.Bedrooms on either side of the second tub/shower full bathroom on this level accommodate twin beds or a queen bed plus dresser and/or bedside tables.The open floor plan features a large dining area with built-in butler-style pantry and recessed lighting. Kitchen has three linked counter tops with a peninsula useful for buffet food service or meals at the counter overhang with seating for two. Twin door food pantry is a convenient part of the kitchen. Trash compactor saves time and effort for a busy family. Laundry room on this floor includes a useful compact sink.The lower level basement has the same footprint as the upper level with wide view windows and french door entry. Full bathroom in the basement is appealing for taking showers after lakeside enjoyment.The lawn covers 1/3 acre inside a wood paddock fence. Wood deck on three sides of the home has lots of space for outdoor dining and casual seating.Follow the easy graded trail to the lakefront. Enjoy swimming, boating and fishing from the large floating dock. Graded beach area is pleasant for sunning and picnics. Conveyed in this sale is a very useful Kubota utility vehicle, zero-turn mower and mulching rotary mower.Shopping at Wal-Mart, Lowes or Target is just 8 miles from this home at centers on Rt 340 near Front Royal.
Location
State VA
County Warren
Zoning A
Direction North
Rooms
Basement Full, Daylight, Full, Walkout Level, Partially Finished
Main Level Bedrooms 3
Interior
Interior Features Ceiling Fan(s), Combination Kitchen/Dining, Entry Level Bedroom, Floor Plan - Open, Primary Bath(s), Recessed Lighting, Tub Shower, Upgraded Countertops, Walk-in Closet(s), Wood Floors
Hot Water Electric
Heating Heat Pump(s)
Cooling Heat Pump(s), Central A/C
Flooring Hardwood, Ceramic Tile
Fireplaces Number 1
Fireplaces Type Stone, Insert, Fireplace - Glass Doors
Equipment Built-In Microwave, Built-In Range, Compactor, Dishwasher, Dryer, Icemaker, Oven/Range - Electric, Refrigerator, Washer, Water Heater
Fireplace Y
Window Features Double Pane
Appliance Built-In Microwave, Built-In Range, Compactor, Dishwasher, Dryer, Icemaker, Oven/Range - Electric, Refrigerator, Washer, Water Heater
Heat Source Electric
Laundry Main Floor
Exterior
Exterior Feature Deck(s)
Parking Features Garage Door Opener
Garage Spaces 5.0
Fence Wood
Waterfront Description Private Dock Site
Water Access Y
Water Access Desc Boat - Non Powered Only,Canoe/Kayak,Fishing Allowed
View Lake, Mountain, Scenic Vista, Trees/Woods, Valley, Water
Roof Type Shingle
Street Surface Black Top
Accessibility None
Porch Deck(s)
Total Parking Spaces 5
Garage Y
Building
Story 1
Sewer On Site Septic
Water Well
Architectural Style Chalet
Level or Stories 1
Additional Building Above Grade, Below Grade
Structure Type 9'+ Ceilings,Dry Wall,High
New Construction N
Schools
School District Warren County Public Schools
Others
Senior Community No
Tax ID 10P 4 25
Ownership Fee Simple
SqFt Source Assessor
Security Features Security System
Horse Property N
Special Listing Condition Standard
Read Less
Want to know what your home might be worth? Contact us for a FREE valuation!

Our team is ready to help you sell your home for the highest possible price ASAP

Bought with Diana L Geremia • Long & Foster Real Estate, Inc.
GET MORE INFORMATION





