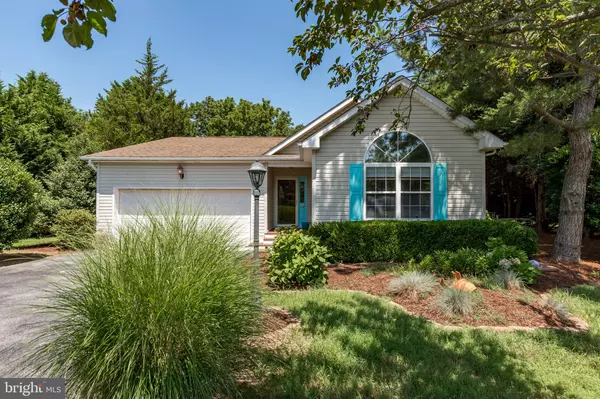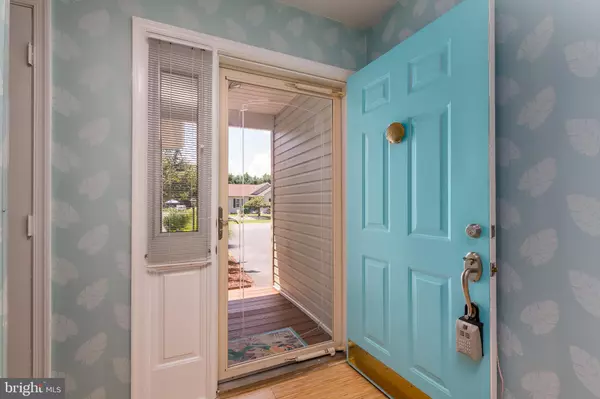$315,000
$334,000
5.7%For more information regarding the value of a property, please contact us for a free consultation.
8 SEA SIDE DR Rehoboth Beach, DE 19971
3 Beds
2 Baths
1,351 SqFt
Key Details
Sold Price $315,000
Property Type Single Family Home
Sub Type Detached
Listing Status Sold
Purchase Type For Sale
Square Footage 1,351 sqft
Price per Sqft $233
Subdivision Rehoboth Shores
MLS Listing ID DESU143848
Sold Date 10/17/19
Style Ranch/Rambler
Bedrooms 3
Full Baths 2
HOA Y/N N
Abv Grd Liv Area 1,351
Originating Board BRIGHT
Year Built 1997
Annual Tax Amount $949
Tax Year 2018
Lot Size 10,000 Sqft
Acres 0.23
Lot Dimensions 100.00 x 100.00
Property Sub-Type Detached
Property Description
Looking for an energy efficient home? Look no further! Seller has just installed solar power at a cost of $50K. You own the system not leased. Kiss your electric bills away! Centrally located to all of the resort attractions this home would entice buyers that are seeking a retirement home, 2nd beach home or a rental investment. The home features custom paint and wallpaper throughout, custom valances, cathedral ceilings, 7 ceiling fans, recessed lighting, and a brand new (never used) stainless refrigerator and stove/oven. The master bath was recently upgraded to include an all tile shower, walls & flooring.. The 2 car garage provides ample space for parking your cars and all of your beach toys. Relax with a BBQ in the over sized 14 X 24 screened porch or lay out and catch some sun on the very private 12 X 15 deck. Enjoy the mature, professionally maintained landscaping. Walk or bike to outlet shopping or hop in the car for a quick 2 mile ride to the boardwalk and beach. Priced under market value, better hurry as this home won't last long. Make your appointment today to view this very affordable beach home!!
Location
State DE
County Sussex
Area Lewes Rehoboth Hundred (31009)
Zoning A
Rooms
Other Rooms Kitchen, Family Room, Breakfast Room, Laundry
Main Level Bedrooms 3
Interior
Interior Features Combination Kitchen/Dining, Entry Level Bedroom, Family Room Off Kitchen, Floor Plan - Open, Kitchen - Eat-In, Recessed Lighting, Window Treatments, Ceiling Fan(s), Combination Kitchen/Living, Primary Bath(s), Stall Shower, Walk-in Closet(s)
Hot Water Electric
Heating Forced Air, Heat Pump - Electric BackUp
Cooling Central A/C, Heat Pump(s)
Flooring Laminated, Ceramic Tile
Equipment Built-In Microwave, Dishwasher, Disposal, Dryer - Electric, Oven/Range - Electric, Refrigerator, Washer
Appliance Built-In Microwave, Dishwasher, Disposal, Dryer - Electric, Oven/Range - Electric, Refrigerator, Washer
Heat Source Solar
Laundry Main Floor
Exterior
Utilities Available Other
Water Access Y
Water Access Desc Boat - Powered,Canoe/Kayak,Fishing Allowed,Public Access,Public Beach,Swimming Allowed,Sail
View Trees/Woods
Roof Type Architectural Shingle
Accessibility None
Garage N
Building
Story 1
Sewer Public Sewer
Water Public
Architectural Style Ranch/Rambler
Level or Stories 1
Additional Building Above Grade, Below Grade
New Construction N
Schools
School District Cape Henlopen
Others
Senior Community No
Tax ID 334-13.00-1163.00
Ownership Fee Simple
SqFt Source Assessor
Acceptable Financing Cash, Conventional
Listing Terms Cash, Conventional
Financing Cash,Conventional
Special Listing Condition Standard
Read Less
Want to know what your home might be worth? Contact us for a FREE valuation!

Our team is ready to help you sell your home for the highest possible price ASAP

Bought with JOSHUA RASH • Long & Foster Real Estate, Inc.
GET MORE INFORMATION





