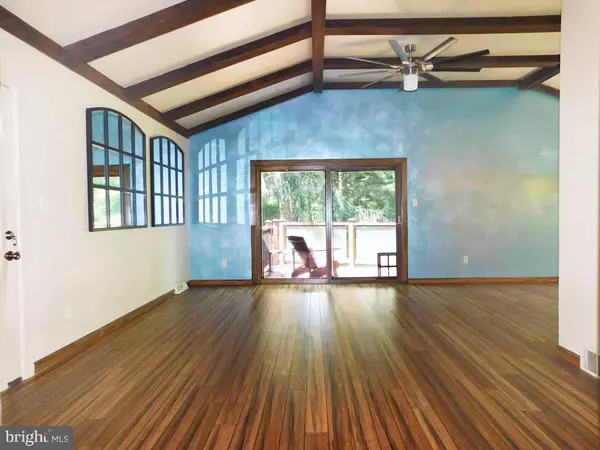$365,900
$369,900
1.1%For more information regarding the value of a property, please contact us for a free consultation.
1371 THOMAS OAKES DR Pottstown, PA 19465
4 Beds
3 Baths
3,048 SqFt
Key Details
Sold Price $365,900
Property Type Single Family Home
Sub Type Detached
Listing Status Sold
Purchase Type For Sale
Square Footage 3,048 sqft
Price per Sqft $120
Subdivision Coventry Farms
MLS Listing ID PACT484978
Sold Date 10/15/19
Style Ranch/Rambler
Bedrooms 4
Full Baths 3
HOA Y/N Y
Abv Grd Liv Area 1,524
Originating Board BRIGHT
Year Built 1977
Annual Tax Amount $6,315
Tax Year 2019
Lot Size 1.900 Acres
Acres 1.9
Lot Dimensions 0.00 x 0.00
Property Description
Picturesque and serene setting for this rancher on almost 2 acres in North Coventry Township. Upgrades in 2014 include New Master Bath with walk-in shower, bamboo wood flooring in the Great Room, Dining Room and 2 Bedrooms, added patio door and Trex Deck off the Great Room and Generac generator. The Eat-In Kitchen includes granite countertops, large pantry, under cabinet lighting, island, ceramic tile floor and convenient desk area. Off the Kitchen area is a large deck (partially covered) ideal for relaxing and enjoying all that nature has to offer. The finished walk-out lower level with slider to the patio includes a large open area offering many potential uses, 2 Bedrooms and Full Bath. There is a 2-car garage with ample storage area, new roof (2012), new septic system (2012), new tankless water heater (2014), new furnace (2014), laundry hook-ups on both levels, fenced in rear yard, Owen J. Roberts School District. Call today!
Location
State PA
County Chester
Area North Coventry Twp (10317)
Zoning FR2
Rooms
Other Rooms Dining Room, Primary Bedroom, Bedroom 2, Bedroom 3, Bedroom 4, Kitchen, Basement, Great Room
Basement Full, Fully Finished, Heated, Walkout Level
Main Level Bedrooms 2
Interior
Interior Features Breakfast Area, Dining Area, Kitchen - Island, Recessed Lighting, Stall Shower, Upgraded Countertops
Hot Water Tankless
Heating Forced Air
Cooling Central A/C
Flooring Carpet, Ceramic Tile, Hardwood
Fireplaces Number 1
Fireplaces Type Gas/Propane
Equipment Cooktop - Down Draft, Dishwasher, Oven - Self Cleaning
Fireplace Y
Appliance Cooktop - Down Draft, Dishwasher, Oven - Self Cleaning
Heat Source Propane - Leased
Laundry Main Floor
Exterior
Exterior Feature Deck(s), Patio(s), Roof
Parking Features Additional Storage Area, Garage - Front Entry, Garage Door Opener
Garage Spaces 6.0
Fence Rear, Other
Water Access N
View Trees/Woods
Accessibility None
Porch Deck(s), Patio(s), Roof
Attached Garage 2
Total Parking Spaces 6
Garage Y
Building
Lot Description Backs to Trees, Rear Yard, Trees/Wooded
Story 1
Sewer On Site Septic
Water Well
Architectural Style Ranch/Rambler
Level or Stories 1
Additional Building Above Grade, Below Grade
Structure Type Beamed Ceilings
New Construction N
Schools
School District Owen J Roberts
Others
Senior Community No
Tax ID 17-02 -0015.3400
Ownership Fee Simple
SqFt Source Assessor
Acceptable Financing Cash, Conventional, FHA
Listing Terms Cash, Conventional, FHA
Financing Cash,Conventional,FHA
Special Listing Condition Standard
Read Less
Want to know what your home might be worth? Contact us for a FREE valuation!

Our team is ready to help you sell your home for the highest possible price ASAP

Bought with Amber M Buchanan • Styer Real Estate
GET MORE INFORMATION





