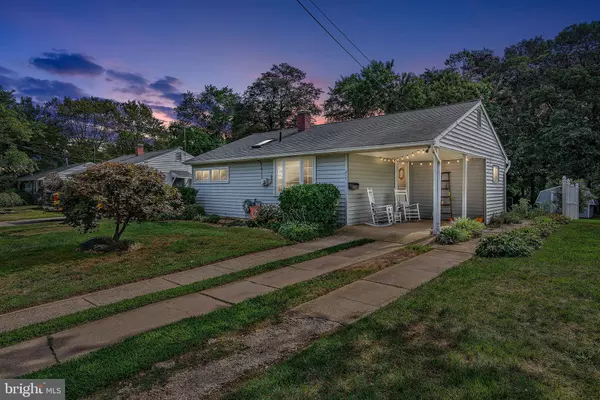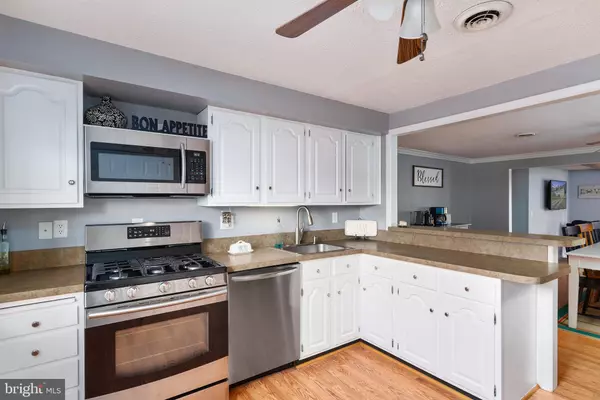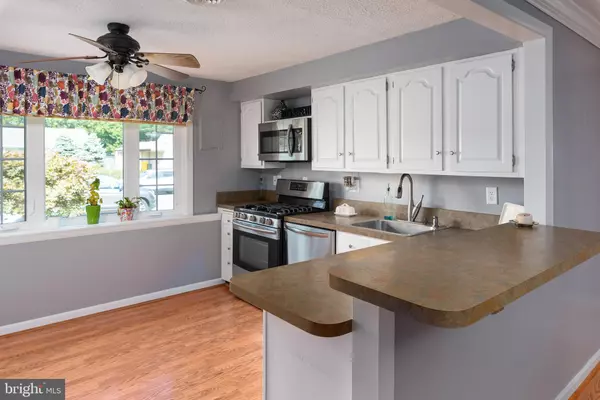$271,000
$265,000
2.3%For more information regarding the value of a property, please contact us for a free consultation.
217 CARROLL RD Glen Burnie, MD 21060
3 Beds
2 Baths
1,260 SqFt
Key Details
Sold Price $271,000
Property Type Single Family Home
Sub Type Detached
Listing Status Sold
Purchase Type For Sale
Square Footage 1,260 sqft
Price per Sqft $215
Subdivision Glen Gardens
MLS Listing ID MDAA411292
Sold Date 10/14/19
Style Ranch/Rambler
Bedrooms 3
Full Baths 2
HOA Y/N N
Abv Grd Liv Area 1,260
Originating Board BRIGHT
Year Built 1949
Annual Tax Amount $2,356
Tax Year 2018
Lot Size 9,483 Sqft
Acres 0.22
Property Description
CREAM OF THE CROP GLEN GARDENS BEAUTY! THIS HOME STANDS OUT FROM THE REST OFFERING A MASTER BEDROOM ADDITION WITH WALK-IN CLOSET. MASTER BATH W/ DOUBLE SINKS & SHOWER. OWNERS INSTALLED A SEPARATE LAUNDRY RM WHICH WASN'T PART OF THE ORIGINAL FLOOR PLAN. BREAKFAST BAR ALLOWS ADDITIONAL COUNTER SPACE AND SEATING AREA. SPACIOUS DINING ROOM FOR FAMILY GATHERINGS. LIVING ROOM LEADS TO SCREENED IN PORCH TO PRIVATE LARGE BACKYARD. SHOWS PRIDE OF OWNERSHIP AND WELL CARED FOR. DON'T MISS OUT ON THIS ONE!
Location
State MD
County Anne Arundel
Zoning R5
Rooms
Main Level Bedrooms 3
Interior
Hot Water Natural Gas
Heating Forced Air
Cooling Central A/C, Ceiling Fan(s)
Equipment Built-In Microwave, Dishwasher, Dryer, Exhaust Fan, Icemaker, Refrigerator, Washer, Water Heater
Appliance Built-In Microwave, Dishwasher, Dryer, Exhaust Fan, Icemaker, Refrigerator, Washer, Water Heater
Heat Source Natural Gas
Laundry Main Floor
Exterior
Exterior Feature Porch(es), Screened
Water Access N
Accessibility Other
Porch Porch(es), Screened
Garage N
Building
Story 1
Sewer Public Sewer
Water Public
Architectural Style Ranch/Rambler
Level or Stories 1
Additional Building Above Grade, Below Grade
New Construction N
Schools
School District Anne Arundel County Public Schools
Others
Pets Allowed Y
Senior Community No
Tax ID 020532400608000
Ownership Fee Simple
SqFt Source Assessor
Acceptable Financing FHA, Conventional, VA, Cash
Listing Terms FHA, Conventional, VA, Cash
Financing FHA,Conventional,VA,Cash
Special Listing Condition Standard
Pets Allowed No Pet Restrictions
Read Less
Want to know what your home might be worth? Contact us for a FREE valuation!

Our team is ready to help you sell your home for the highest possible price ASAP

Bought with Brian Sanks • HomeSmart
GET MORE INFORMATION





