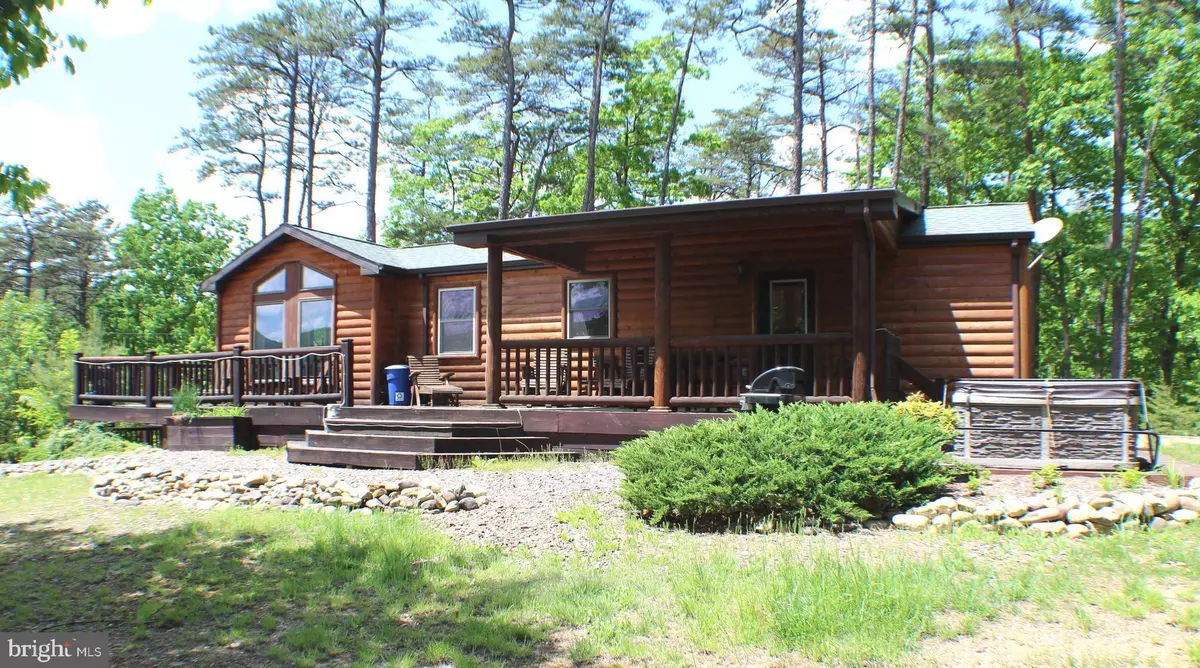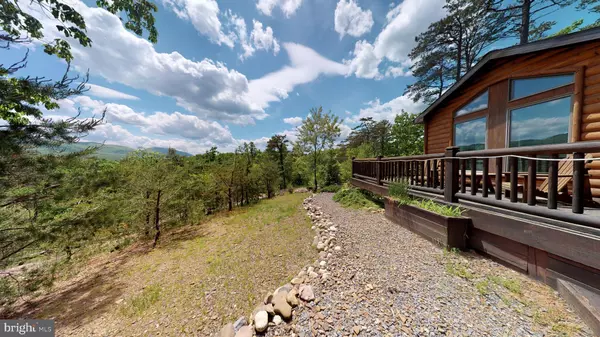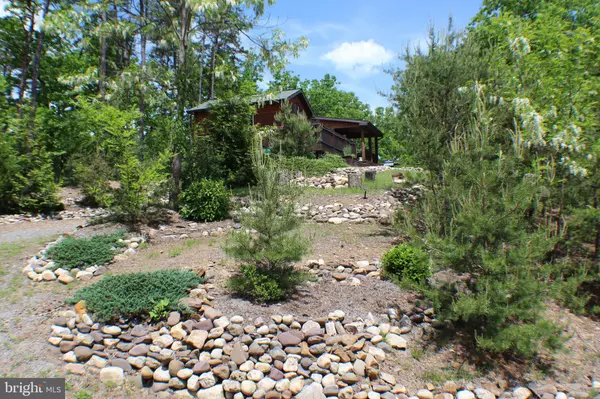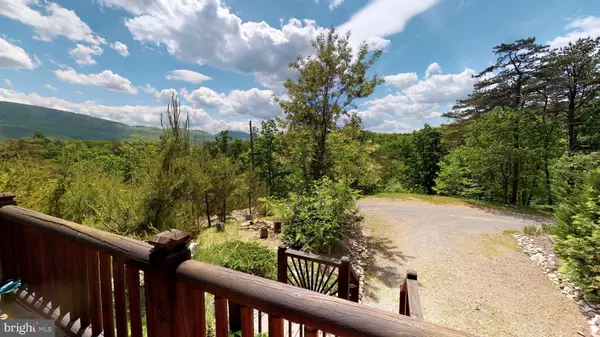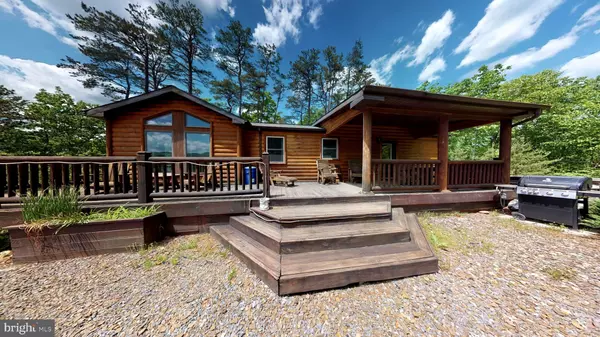$160,000
$165,000
3.0%For more information regarding the value of a property, please contact us for a free consultation.
462 FOREST RETREAT DRIVE Petersburg, WV 26847
2 Beds
2 Baths
650 SqFt
Key Details
Sold Price $160,000
Property Type Single Family Home
Sub Type Detached
Listing Status Sold
Purchase Type For Sale
Square Footage 650 sqft
Price per Sqft $246
Subdivision Mountain Lake Retreat
MLS Listing ID WVGT102844
Sold Date 10/11/19
Style Cabin/Lodge
Bedrooms 2
Full Baths 1
Half Baths 1
HOA Fees $16/ann
HOA Y/N Y
Abv Grd Liv Area 650
Originating Board BRIGHT
Year Built 2010
Tax Year 2019
Lot Size 6.460 Acres
Acres 6.46
Property Description
The Mountains are calling you and you must come. The VIEWS from this cabin take your breath away. This place will make you feel like you are miles away from everything, but truly only a short drive to modern day necessities. This mountain cabin is affordable & fully furnished on 6.5 acs. Pull up the rocking chair and enjoy the cool summer breezes. Complete with a fire pit, hot tub & hammock. Spacious basement for storing all the toys. ALL FURNITURE, DECOR & FURNISHINGS CONVEY. Potential for a vacation rental. Close proximity to South Mill Creek Lake & Smoke Hole for some of the best fishing in the area. Make an appointment today to view it for yourself. For a tour from your computer, be sure to click on the 3D Virtual Tour icon.
Location
State WV
County Grant
Zoning R
Rooms
Other Rooms Living Room, Primary Bedroom, Bedroom 2, Kitchen, Basement, Laundry, Full Bath, Half Bath
Basement Unfinished, Walkout Level
Main Level Bedrooms 2
Interior
Interior Features Ceiling Fan(s), Combination Dining/Living, Combination Kitchen/Dining, Combination Kitchen/Living, Entry Level Bedroom, Floor Plan - Open, Kitchen - Eat-In, Recessed Lighting, WhirlPool/HotTub, Wood Floors
Hot Water Instant Hot Water
Heating Heat Pump(s)
Cooling Central A/C, Ceiling Fan(s)
Equipment Built-In Microwave, Refrigerator, Stove, Washer/Dryer Stacked, Instant Hot Water
Furnishings Yes
Fireplace N
Appliance Built-In Microwave, Refrigerator, Stove, Washer/Dryer Stacked, Instant Hot Water
Heat Source Electric
Laundry Has Laundry
Exterior
Exterior Feature Deck(s), Roof, Wrap Around
Water Access N
View Panoramic, Scenic Vista, Mountain
Roof Type Shingle
Accessibility None
Porch Deck(s), Roof, Wrap Around
Garage N
Building
Story 2
Sewer Septic Exists
Water Well
Architectural Style Cabin/Lodge
Level or Stories 2
Additional Building Above Grade, Below Grade
Structure Type Wood Ceilings,Wood Walls
New Construction N
Schools
School District Grant County Schools
Others
HOA Fee Include Road Maintenance
Senior Community No
Tax ID NO TAX RECORD
Ownership Fee Simple
SqFt Source Estimated
Horse Property Y
Special Listing Condition Standard
Read Less
Want to know what your home might be worth? Contact us for a FREE valuation!

Our team is ready to help you sell your home for the highest possible price ASAP

Bought with Kenneth Judy • Lost River Real Estate, LLC
GET MORE INFORMATION

