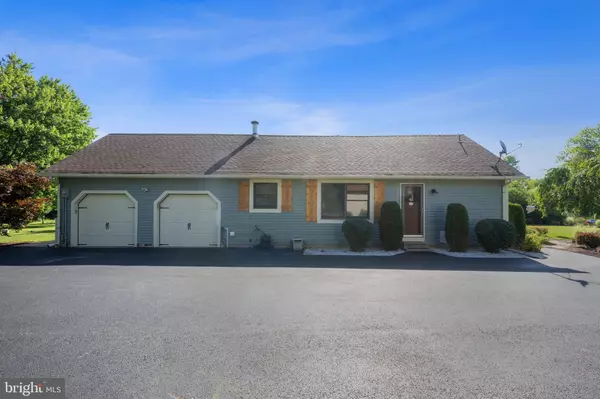$380,000
$390,000
2.6%For more information regarding the value of a property, please contact us for a free consultation.
255 ELBO LN Mount Laurel, NJ 08054
3 Beds
3 Baths
2,090 SqFt
Key Details
Sold Price $380,000
Property Type Single Family Home
Sub Type Detached
Listing Status Sold
Purchase Type For Sale
Square Footage 2,090 sqft
Price per Sqft $181
Subdivision None Available
MLS Listing ID NJBL100289
Sold Date 09/26/19
Style Ranch/Rambler
Bedrooms 3
Full Baths 2
Half Baths 1
HOA Y/N N
Abv Grd Liv Area 2,090
Originating Board BRIGHT
Year Built 1985
Annual Tax Amount $8,118
Tax Year 2019
Lot Size 1.050 Acres
Acres 1.05
Property Description
This is the one that you have been waiting for! It has everything on your wishlist; so move it to the top of your list to see today ! This 3 bedroom, 2.5 bath custom home sits on a park-like setting and is nestled in the heart of Mount Laurel Township. It has been completely remodeled from top to bottom! As you approach the house you will notice how far back the house sits on the lot, the long driveway, freshly painted siding, newer roof, custom hardscaping and landscaping and custom cedar shutters. Entering the front door you immediately feel the warmth and the welcoming feeling that an open floor plan brings. Your eyes will be drawn to the solid Oak hardwood floors throughout the house, the sheer size of the living room, all of the new light fixtures and recessed lighting, the fresh paint throughout the house, and all of the natural light that flowing through the windows. You can host a large family dinner or enjoy an intimate conversation in the large dining room featuring a shiplap accent wall. The beautifully, updated kitchen features all new cabinets with soft close drawers, new stainless-steel appliances, a custom farmhouse sink, an induction electric stove top, double oven, tile backsplash, the Namibian White quartzite countertops and views of the expansive living room featuring a custom fireplace and hearth. Entertaining has never been easier with this open floor plan. You will get all the rest you need in the master bedroom that features a remodeled master on-suite including an all new double vanity in carrara marble, soft close drawers and cabinets, frameless sliding glass shower door, carrara shower stall, with custom linen closet and matching custom walk in closet. The two other bedrooms are a great size and offer plenty of closet space. The full bathroom in the hall was just remodeled and features granite countertops, an Americast bathtub and custom tiling to the ceiling. Outback features all new landscaping, a large deck that is perfect for entertaining guests or relaxing while you gaze out at your expansive scenic-views. If all that was not enough, the house also features a newer washer and dryer, a two car garage, a new roof on the shed, a new septic system, a lawn sprinkler system, and 2 new sump pumps in the crawlspace. This home has been meticulously cared for. Purchase this home and take full advantage of the high achieving school system, a nationally recognized local police force, all of the award winning restaurants and shopping, the numerous public parks and incredible recreation programs, and its close proximity to major highways, public transportation, JBMDL and Philadelphia. Make your appointment today!
Location
State NJ
County Burlington
Area Mount Laurel Twp (20324)
Zoning RES
Rooms
Other Rooms Living Room, Dining Room, Primary Bedroom, Bedroom 2, Bedroom 3, Kitchen, Laundry, Bathroom 2, Primary Bathroom
Main Level Bedrooms 3
Interior
Interior Features Attic/House Fan, Breakfast Area, Built-Ins, Dining Area, Efficiency, Entry Level Bedroom, Exposed Beams, Floor Plan - Open, Kitchen - Eat-In, Kitchen - Efficiency, Kitchen - Gourmet, Kitchen - Island, Primary Bath(s), Pantry
Heating Central
Cooling Attic Fan, Central A/C
Fireplaces Number 1
Fireplaces Type Brick, Fireplace - Glass Doors
Equipment Cooktop, Dishwasher, Dryer, Energy Efficient Appliances, Microwave, Oven - Double, Oven - Self Cleaning, Oven - Wall, Refrigerator, Stainless Steel Appliances, Washer, Water Conditioner - Owned
Furnishings No
Fireplace Y
Appliance Cooktop, Dishwasher, Dryer, Energy Efficient Appliances, Microwave, Oven - Double, Oven - Self Cleaning, Oven - Wall, Refrigerator, Stainless Steel Appliances, Washer, Water Conditioner - Owned
Heat Source Oil
Laundry Main Floor
Exterior
Exterior Feature Breezeway, Deck(s)
Parking Features Additional Storage Area, Built In, Garage - Side Entry, Garage Door Opener, Inside Access, Oversized
Garage Spaces 8.0
Water Access N
View Trees/Woods, Scenic Vista
Roof Type Shingle
Accessibility Level Entry - Main, No Stairs, Doors - Swing In
Porch Breezeway, Deck(s)
Attached Garage 2
Total Parking Spaces 8
Garage Y
Building
Lot Description Backs to Trees, Landscaping, Level, Rear Yard, SideYard(s)
Story 1
Sewer Approved System, On Site Septic
Water Public
Architectural Style Ranch/Rambler
Level or Stories 1
Additional Building Above Grade, Below Grade
New Construction N
Schools
High Schools Lenape H.S.
School District Lenape Regional High
Others
Pets Allowed Y
Senior Community No
Tax ID 24-00702-00041 01
Ownership Fee Simple
SqFt Source Assessor
Acceptable Financing Cash, Conventional, FHA, Private, VA
Horse Property N
Listing Terms Cash, Conventional, FHA, Private, VA
Financing Cash,Conventional,FHA,Private,VA
Special Listing Condition Standard
Pets Allowed No Pet Restrictions
Read Less
Want to know what your home might be worth? Contact us for a FREE valuation!

Our team is ready to help you sell your home for the highest possible price ASAP

Bought with Kathleen T McNamara • Coldwell Banker Realty
GET MORE INFORMATION





