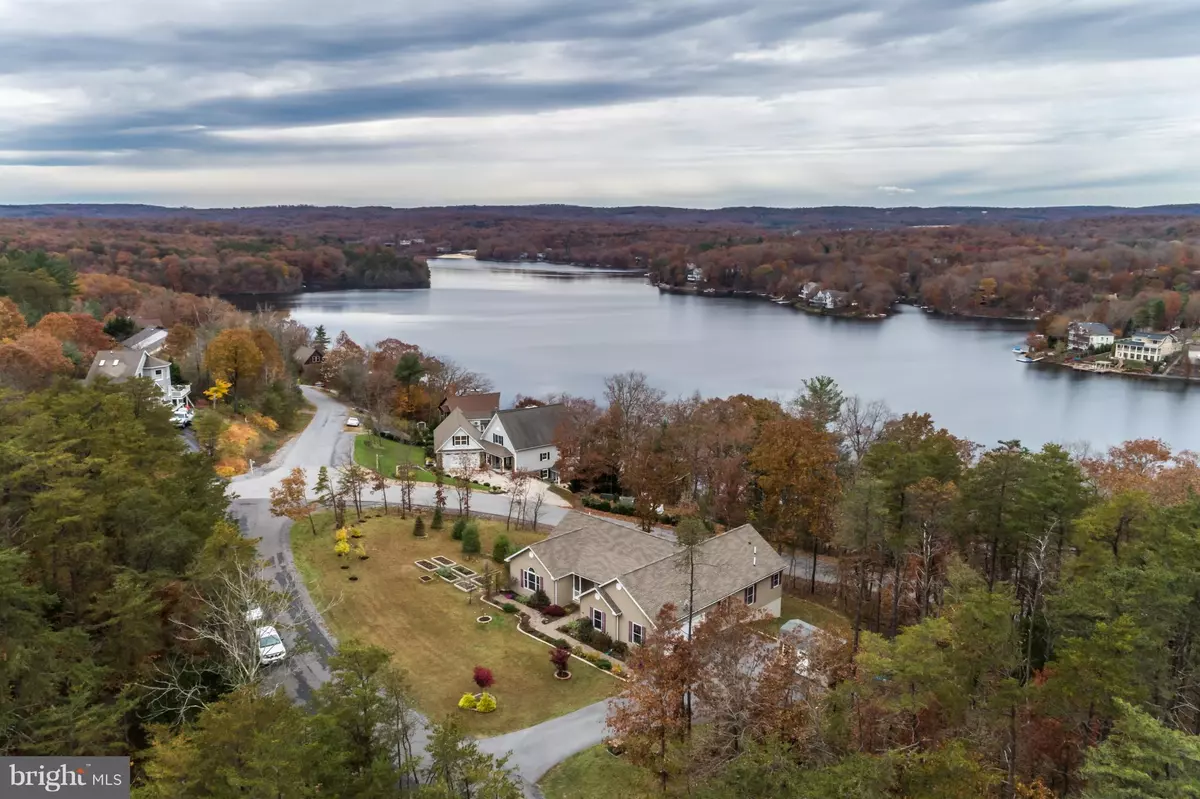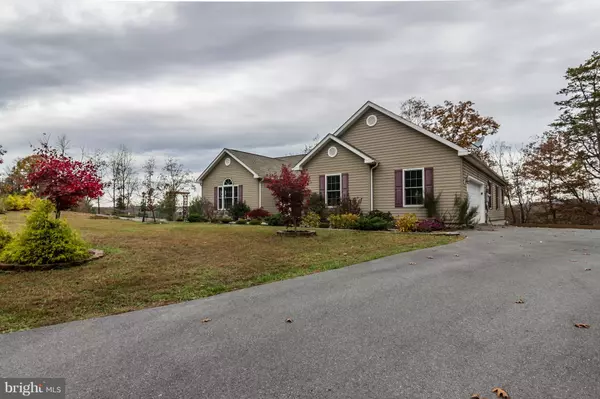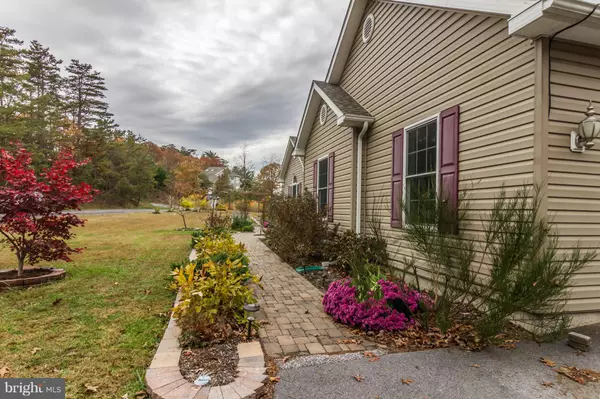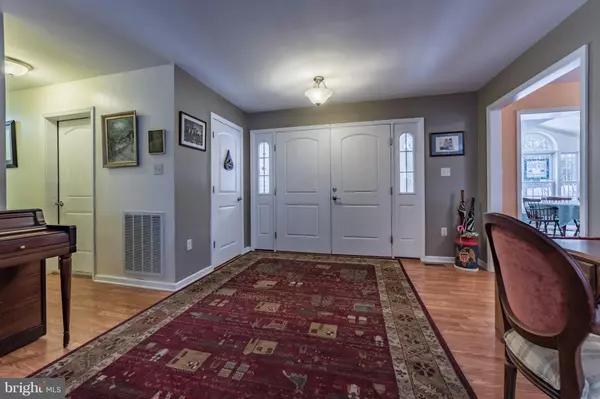$347,000
$350,000
0.9%For more information regarding the value of a property, please contact us for a free consultation.
101 NORDIC DR Cross Junction, VA 22625
4 Beds
3 Baths
3,165 SqFt
Key Details
Sold Price $347,000
Property Type Single Family Home
Sub Type Detached
Listing Status Sold
Purchase Type For Sale
Square Footage 3,165 sqft
Price per Sqft $109
Subdivision Lake Holiday Estates
MLS Listing ID VAFV151606
Sold Date 10/04/19
Style Ranch/Rambler
Bedrooms 4
Full Baths 3
HOA Fees $97/ann
HOA Y/N Y
Abv Grd Liv Area 2,110
Originating Board BRIGHT
Year Built 2013
Annual Tax Amount $1,786
Tax Year 2018
Lot Size 0.457 Acres
Acres 0.46
Property Description
New price on this beautiful home in Lake Holiday. Fall in love with this four-bedroom home just south of the dam, situated on almost a half acre with privacy that is hard to find in this community. And, views of the lake! Main-level master allows for one-level living with a deck on lakeside. Huge partially finished walk-out basement (equipped with Superior Walls insulation system for foundation walls) has a rec room, fourth bedroom, potential in-law suite, full bath, an awesome workspace, with ample storage space. The home has been meticulously maintained. Almost half acre lot has raised garden beds, newly planted trees/shrubs, backs to lots of trees, large shed. You will love the proximity to all of the activities you enjoy at the lake with ease of access to Winchester. Must See!
Location
State VA
County Frederick
Rooms
Other Rooms Living Room, Dining Room, Primary Bedroom, Bedroom 4, Kitchen, Game Room, Family Room, Basement, Foyer, Breakfast Room, Laundry, Bathroom 2, Bathroom 3, Primary Bathroom, Full Bath
Basement Full, Daylight, Partial, Heated, Improved, Outside Entrance, Interior Access, Partially Finished, Walkout Level, Windows
Main Level Bedrooms 3
Interior
Interior Features Breakfast Area, Carpet, Entry Level Bedroom, Family Room Off Kitchen, Floor Plan - Traditional, Formal/Separate Dining Room, Kitchen - Country, Kitchen - Island, Kitchen - Table Space, Primary Bath(s), Walk-in Closet(s)
Hot Water Electric
Heating Heat Pump(s)
Cooling Heat Pump(s), Central A/C
Equipment Dishwasher, Disposal, Dryer, Microwave, Oven/Range - Electric, Refrigerator, Washer
Appliance Dishwasher, Disposal, Dryer, Microwave, Oven/Range - Electric, Refrigerator, Washer
Heat Source Electric
Laundry Main Floor
Exterior
Exterior Feature Deck(s), Patio(s), Porch(es)
Parking Features Garage - Side Entry
Garage Spaces 2.0
Water Access Y
View Lake, Trees/Woods
Roof Type Shingle
Accessibility None
Porch Deck(s), Patio(s), Porch(es)
Attached Garage 2
Total Parking Spaces 2
Garage Y
Building
Lot Description Backs - Open Common Area, Backs to Trees
Story 2
Sewer Public Sewer
Water Public
Architectural Style Ranch/Rambler
Level or Stories 2
Additional Building Above Grade, Below Grade
New Construction N
Schools
Elementary Schools Indian Hollow
Middle Schools Frederick County
High Schools James Wood
School District Frederick County Public Schools
Others
Senior Community No
Tax ID 18A055A 1 33
Ownership Fee Simple
SqFt Source Assessor
Special Listing Condition Standard
Read Less
Want to know what your home might be worth? Contact us for a FREE valuation!

Our team is ready to help you sell your home for the highest possible price ASAP

Bought with Misty Weaver • Samson Properties
GET MORE INFORMATION





