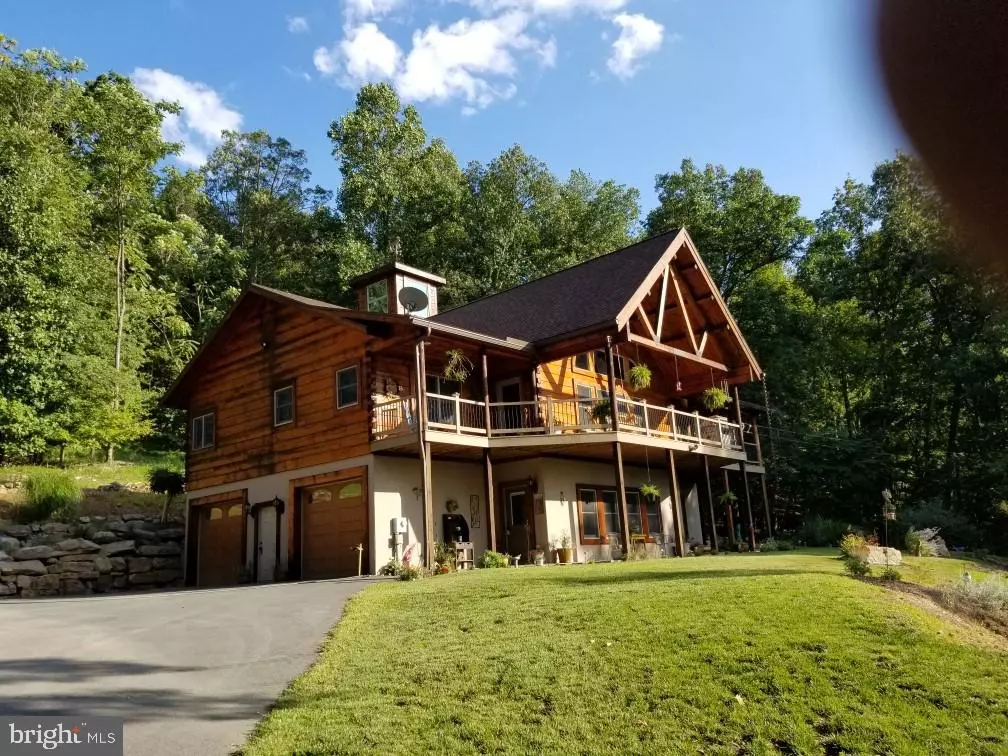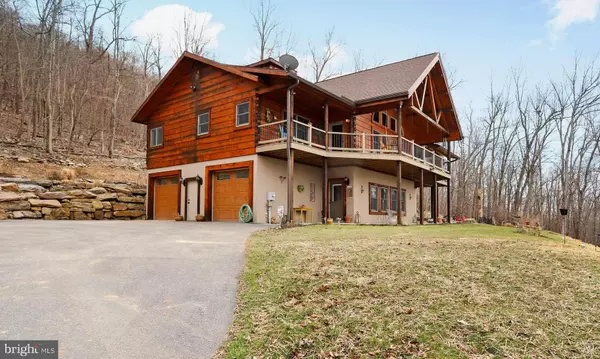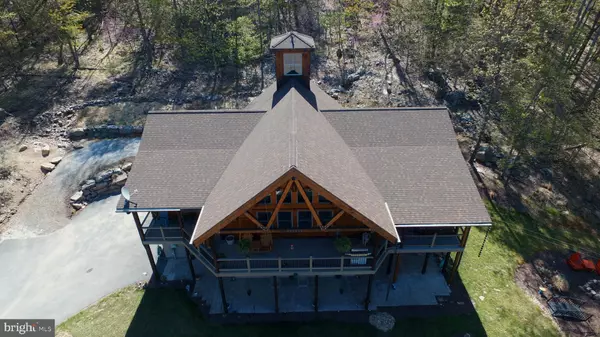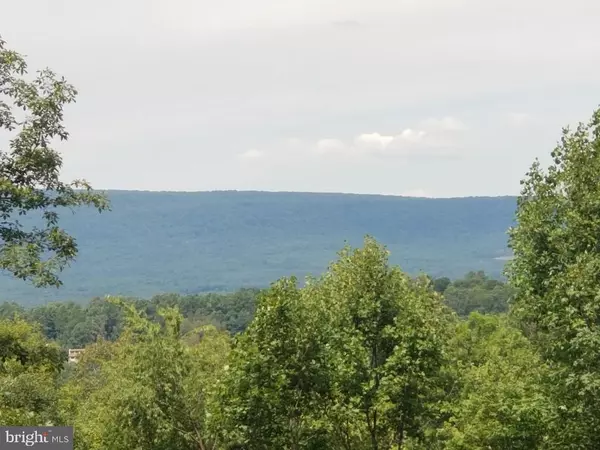$509,000
$549,000
7.3%For more information regarding the value of a property, please contact us for a free consultation.
560 CHEYENNES TRAIL Gerrardstown, WV 25420
3 Beds
3 Baths
3,712 SqFt
Key Details
Sold Price $509,000
Property Type Single Family Home
Sub Type Detached
Listing Status Sold
Purchase Type For Sale
Square Footage 3,712 sqft
Price per Sqft $137
Subdivision Round Top Estates
MLS Listing ID WVBE161138
Sold Date 10/11/19
Style Other
Bedrooms 3
Full Baths 3
HOA Fees $35/ann
HOA Y/N Y
Abv Grd Liv Area 2,114
Originating Board BRIGHT
Year Built 2011
Annual Tax Amount $2,362
Tax Year 2018
Lot Size 15.180 Acres
Acres 15.18
Property Description
Absolutely beautiful & immaculate log home that sets on a private 15.18 acre lot. Pictures will tease you viewing the charming details seller has added to this home. Main level includes a Great Room that overlooks the mountains thru a wall of windows. Kitchen offers Hickory Cabinets, Granite counter tops & coffee nook. Master bedroom off of family room with great views from every window. Master bath has heated floors, separate tiled shower and double vanities. 2nd bedroom opens to balcony with hot tub. 2nd bathroom on main level also has heated floors, AWE! Loft can be used as office or guest bedroom. Enclosed Cupola is quiet place for yoga, painting or just watching the sunset. Lower level is finished with bedroom, bath, family room and game table or eating area. Utility room on LL for extra storage. Attached oversized 2 car garage. For you car lovers a detached 30x45 garage. Garage has 2nd septic system. Seller installed an outside woodstove, heats your home and water in the winter. Outside Koi pond. Firepit to enjoy your evenings with family and friends. Come see this beautiful home. Only minutes off of I-81. Close to Sleepy Creek for fishing and boating. Zillow has the wrong information it is 3 bedrooms with a loft and 3 full bathrooms. Top floor square footage is 2,114 and lower level finished approx. 1598.
Location
State WV
County Berkeley
Zoning 101
Rooms
Other Rooms Living Room, Dining Room, Primary Bedroom, Bedroom 2, Bedroom 3, Kitchen, Family Room, In-Law/auPair/Suite, Laundry, Loft, Other, Bathroom 1, Bathroom 3, Primary Bathroom
Basement Full
Main Level Bedrooms 2
Interior
Interior Features Ceiling Fan(s), Exposed Beams, Floor Plan - Open, Kitchen - Island, Primary Bath(s), Pantry, Stall Shower, Walk-in Closet(s), WhirlPool/HotTub, Window Treatments, Wood Floors, Wood Stove
Hot Water Electric, Wood
Heating Heat Pump(s)
Cooling Central A/C
Flooring Ceramic Tile, Carpet, Hardwood, Heated
Fireplaces Type Fireplace - Glass Doors, Gas/Propane, Mantel(s), Stone
Equipment Built-In Microwave, Dishwasher, Dryer - Electric, Refrigerator, Stainless Steel Appliances, Stove, Washer, Water Heater
Fireplace Y
Window Features Screens
Appliance Built-In Microwave, Dishwasher, Dryer - Electric, Refrigerator, Stainless Steel Appliances, Stove, Washer, Water Heater
Heat Source Electric, Wood
Laundry Main Floor
Exterior
Exterior Feature Deck(s), Patio(s), Porch(es), Balcony, Roof
Parking Features Additional Storage Area, Garage - Side Entry, Garage Door Opener, Inside Access, Oversized
Garage Spaces 5.0
Utilities Available Propane
Water Access N
View Trees/Woods, Mountain
Roof Type Architectural Shingle,Metal
Street Surface Black Top
Accessibility None
Porch Deck(s), Patio(s), Porch(es), Balcony, Roof
Road Frontage Private
Attached Garage 2
Total Parking Spaces 5
Garage Y
Building
Lot Description Backs to Trees, Front Yard, Private, Trees/Wooded, Landscaping
Story 3+
Sewer Septic Exists
Water Well
Architectural Style Other
Level or Stories 3+
Additional Building Above Grade, Below Grade
Structure Type Cathedral Ceilings
New Construction N
Schools
Elementary Schools Back Creek Valley
Middle Schools Mountain Ridge
School District Berkeley County Schools
Others
Senior Community No
Tax ID 0326011600000000
Ownership Fee Simple
SqFt Source Assessor
Acceptable Financing Cash, Conventional, FHA, VA
Listing Terms Cash, Conventional, FHA, VA
Financing Cash,Conventional,FHA,VA
Special Listing Condition Standard
Read Less
Want to know what your home might be worth? Contact us for a FREE valuation!

Our team is ready to help you sell your home for the highest possible price ASAP

Bought with Travis B Davis • Pearson Smith Realty, LLC
GET MORE INFORMATION





