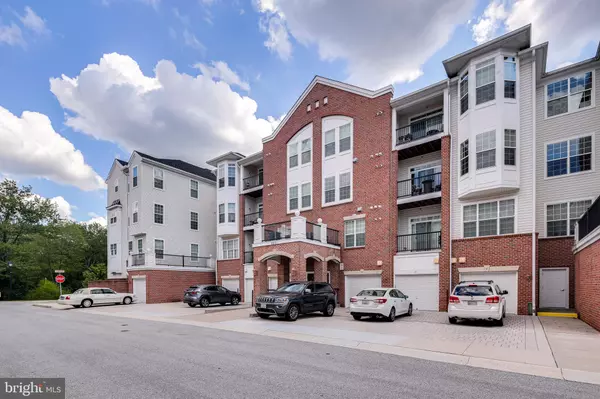$369,900
$369,900
For more information regarding the value of a property, please contact us for a free consultation.
8801 BOSLEY RD #307 Ellicott City, MD 21043
3 Beds
2 Baths
1,890 SqFt
Key Details
Sold Price $369,900
Property Type Condo
Sub Type Condo/Co-op
Listing Status Sold
Purchase Type For Sale
Square Footage 1,890 sqft
Price per Sqft $195
Subdivision Gatherings At Jefferson Place
MLS Listing ID MDHW269134
Sold Date 10/10/19
Style Unit/Flat
Bedrooms 3
Full Baths 2
Condo Fees $381/mo
HOA Y/N N
Abv Grd Liv Area 1,890
Originating Board BRIGHT
Year Built 2009
Annual Tax Amount $4,621
Tax Year 2018
Property Description
Back on the market! This tidily maintained end unit condo welcomes you at Gatherings at Jefferson Place in active adult 55+ community. Fully upgraded features are included with gleaming hardwood floor, natural light filled sunroom, granite countertops, customized kitchen pantry, 42" cabinets, stainless silver appliances, whirlpool bathtub in owner's bath and many more. Separated storage room and an inside access your own car garage on main level come along. The community club house with party room and beautiful amenities including gazebo are available for your entertainment. It's located in convenient access to major highways, US. 29, Rt. 100 and I-70, and shopping centers within walking distance. Make this low maintenance home for yourself and enjoy your life!
Location
State MD
County Howard
Rooms
Other Rooms Living Room, Dining Room, Primary Bedroom, Bedroom 2, Bedroom 3, Kitchen, Sun/Florida Room, Bathroom 2, Primary Bathroom
Main Level Bedrooms 3
Interior
Interior Features Breakfast Area, Carpet, Ceiling Fan(s), Dining Area, Kitchen - Eat-In, Formal/Separate Dining Room, Pantry, Soaking Tub, Sprinkler System, Stall Shower, Upgraded Countertops, Walk-in Closet(s), WhirlPool/HotTub, Wood Floors
Heating Forced Air
Cooling Ceiling Fan(s), Central A/C
Flooring Hardwood, Carpet, Vinyl
Equipment Built-In Microwave, Dishwasher, Disposal, Dryer - Electric, Washer, Stainless Steel Appliances, Refrigerator, Oven/Range - Gas
Fireplace N
Appliance Built-In Microwave, Dishwasher, Disposal, Dryer - Electric, Washer, Stainless Steel Appliances, Refrigerator, Oven/Range - Gas
Heat Source Natural Gas
Laundry Has Laundry, Washer In Unit, Dryer In Unit
Exterior
Parking Features Garage - Front Entry, Garage Door Opener, Inside Access
Garage Spaces 1.0
Utilities Available Cable TV, Phone Connected, Electric Available
Amenities Available Elevator, Club House, Party Room, Meeting Room
Water Access N
Accessibility Doors - Lever Handle(s), Elevator, Level Entry - Main
Attached Garage 1
Total Parking Spaces 1
Garage Y
Building
Story 1
Unit Features Garden 1 - 4 Floors
Sewer Public Sewer
Water Public
Architectural Style Unit/Flat
Level or Stories 1
Additional Building Above Grade, Below Grade
New Construction N
Schools
School District Howard County Public School System
Others
HOA Fee Include All Ground Fee,Common Area Maintenance,Custodial Services Maintenance,Ext Bldg Maint,Lawn Maintenance,Management,Road Maintenance,Snow Removal,Trash
Senior Community Yes
Age Restriction 55
Tax ID 1402431335
Ownership Condominium
Acceptable Financing Cash, Conventional, FHA, Negotiable, VA
Horse Property N
Listing Terms Cash, Conventional, FHA, Negotiable, VA
Financing Cash,Conventional,FHA,Negotiable,VA
Special Listing Condition Standard
Read Less
Want to know what your home might be worth? Contact us for a FREE valuation!

Our team is ready to help you sell your home for the highest possible price ASAP

Bought with Non Member • Non Subscribing Office
GET MORE INFORMATION





