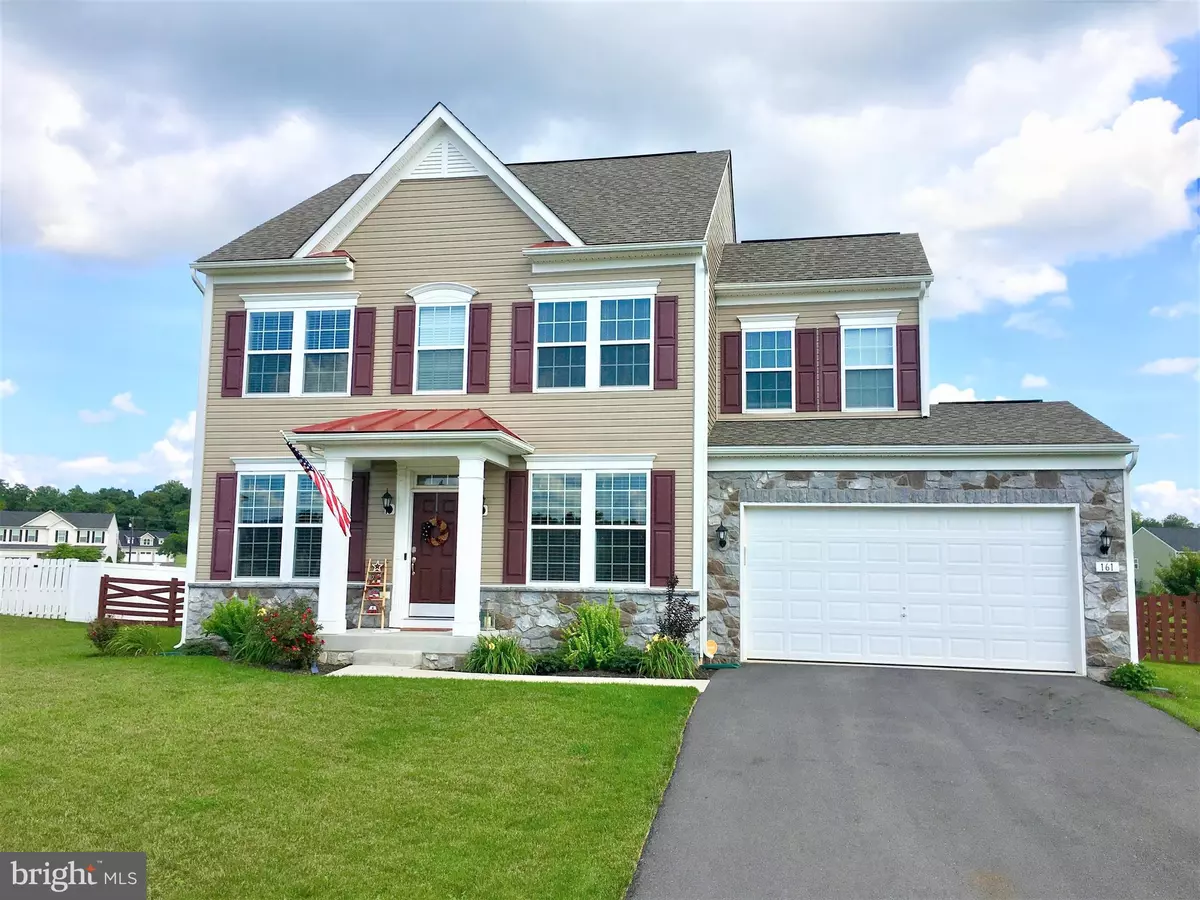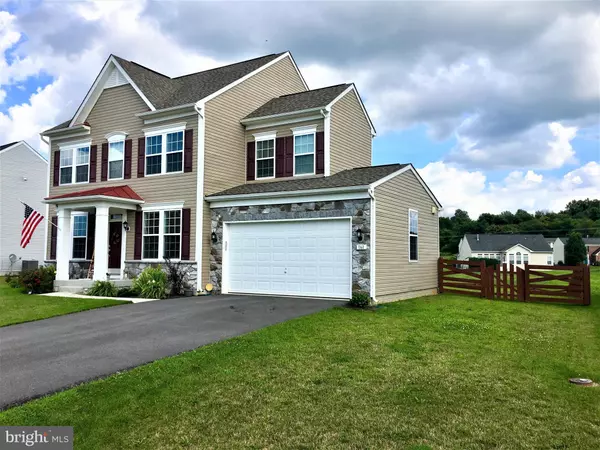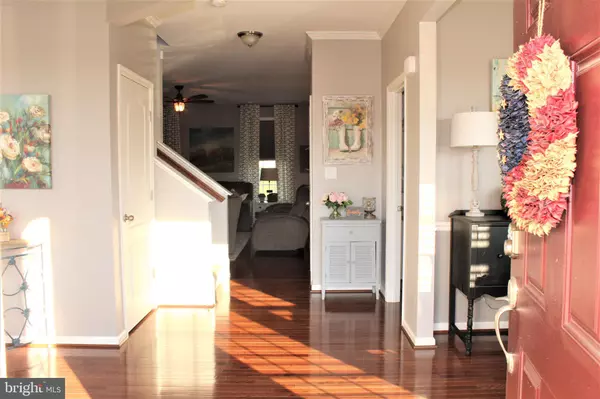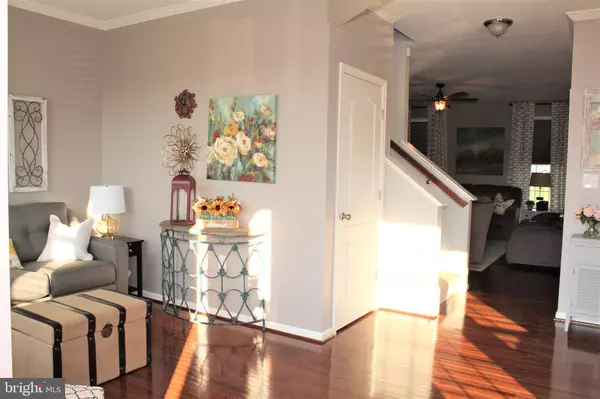$296,500
$299,900
1.1%For more information regarding the value of a property, please contact us for a free consultation.
161 DOYLE ST Gerrardstown, WV 25420
4 Beds
4 Baths
2,985 SqFt
Key Details
Sold Price $296,500
Property Type Single Family Home
Sub Type Detached
Listing Status Sold
Purchase Type For Sale
Square Footage 2,985 sqft
Price per Sqft $99
Subdivision Springdale Farm
MLS Listing ID WVBE170112
Sold Date 10/11/19
Style Colonial
Bedrooms 4
Full Baths 3
Half Baths 1
HOA Fees $50/ann
HOA Y/N Y
Abv Grd Liv Area 2,121
Originating Board BRIGHT
Year Built 2016
Annual Tax Amount $1,543
Tax Year 2019
Lot Size 0.310 Acres
Acres 0.31
Property Description
JUST REDUCED $20k !!The privacy you deserve with this turn-key, well kept home. Backing up to the beautiful pond area of Springdale Farm, you will find this gem on .31 acres with a composite deck and awning to enjoy the privacy of your backyard that's completely fenced in. Walk inside your front door to be greeted by hardwood flooring on the entire main level. Formal living room that can be used as a flex space or open office. The Kitchen & Family Room area completely open up where you will be WOWED by the granite counters, dark maple cabinets delightfully accented with stainless steel appliances. The kitchen island makes for the perfect prep space or a place to quick place to sit to get a bite to eat. Upstairs the Owner's suite is fit for Royalty with the dual walk-in closets and oversized room, sure to fit your King or Queen Size Bed comfortably. The Owner's Bathroom is equipped with dual vanities, standup shower and a nice soaking tub and private commode area. 3 additional bedrooms down the hall with a shared bathroom also featuring dual vanities. Upstairs laundry for the added convenience on laundry day and a large linen closet! As if this home didn't already have enough, the basement is FULLY FINISHED! Large recreation area a private back room that includes a closet and a beautifully decorated full bathroom. Don't wait! Schedule your private showing TODAY!
Location
State WV
County Berkeley
Zoning NA
Rooms
Other Rooms Living Room, Dining Room, Kitchen, Family Room
Basement Fully Finished, Interior Access, Outside Entrance
Interior
Interior Features Attic, Breakfast Area, Ceiling Fan(s), Chair Railings, Crown Moldings, Dining Area, Efficiency, Family Room Off Kitchen, Kitchen - Island, Pantry, Recessed Lighting, Soaking Tub, Walk-in Closet(s)
Hot Water Electric, 60+ Gallon Tank
Heating Heat Pump(s)
Cooling Ceiling Fan(s), Central A/C, Heat Pump(s), Programmable Thermostat
Flooring Hardwood, Carpet, Vinyl
Equipment Built-In Microwave, Dishwasher, Disposal, Oven/Range - Electric, Refrigerator, Stainless Steel Appliances, Washer/Dryer Hookups Only
Fireplace N
Appliance Built-In Microwave, Dishwasher, Disposal, Oven/Range - Electric, Refrigerator, Stainless Steel Appliances, Washer/Dryer Hookups Only
Heat Source Central
Exterior
Parking Features Garage - Front Entry
Garage Spaces 2.0
Fence Wood
Water Access N
View Pond
Roof Type Architectural Shingle
Accessibility None
Attached Garage 2
Total Parking Spaces 2
Garage Y
Building
Lot Description Backs - Open Common Area, Pond
Story 3+
Foundation Concrete Perimeter
Sewer Public Sewer
Water Public
Architectural Style Colonial
Level or Stories 3+
Additional Building Above Grade, Below Grade
Structure Type 9'+ Ceilings,Dry Wall
New Construction N
Schools
Elementary Schools Mountain Ridge
Middle Schools Mountain Ridge
High Schools Musselman
School District Berkeley County Schools
Others
HOA Fee Include Common Area Maintenance,Management,Reserve Funds,Road Maintenance,Snow Removal
Senior Community No
Tax ID NO TAX RECORD
Ownership Fee Simple
SqFt Source Assessor
Acceptable Financing Cash, Conventional, FHA, USDA, VA, Other
Listing Terms Cash, Conventional, FHA, USDA, VA, Other
Financing Cash,Conventional,FHA,USDA,VA,Other
Special Listing Condition Standard
Read Less
Want to know what your home might be worth? Contact us for a FREE valuation!

Our team is ready to help you sell your home for the highest possible price ASAP

Bought with Valerie A O'Roke • Century 21 Sterling Realty
GET MORE INFORMATION





