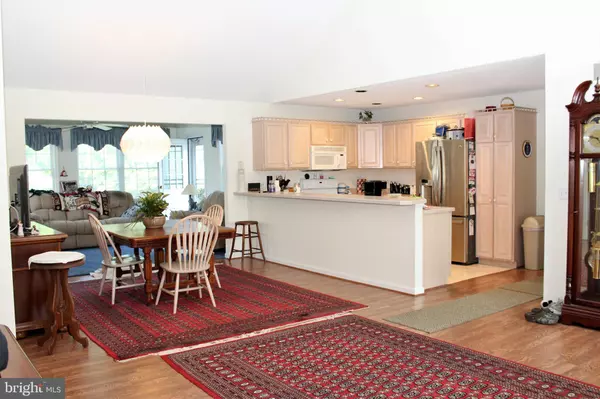$411,000
$425,000
3.3%For more information regarding the value of a property, please contact us for a free consultation.
11 N ATLANTIC DR Lewes, DE 19958
3 Beds
2 Baths
1,540 SqFt
Key Details
Sold Price $411,000
Property Type Single Family Home
Sub Type Detached
Listing Status Sold
Purchase Type For Sale
Square Footage 1,540 sqft
Price per Sqft $266
Subdivision Henlopen Gardens
MLS Listing ID DESU143772
Sold Date 10/11/19
Style Ranch/Rambler
Bedrooms 3
Full Baths 2
HOA Fees $8/ann
HOA Y/N Y
Abv Grd Liv Area 1,540
Originating Board BRIGHT
Year Built 1996
Annual Tax Amount $1,398
Tax Year 2018
Lot Size 0.262 Acres
Acres 0.26
Lot Dimensions 75.00 x 170.00 x 135 x 84
Property Description
In Town Lewes! Lovely rancher in a great location with wonderful sun room overlooking very private back yard. Great price for move in condition centrally located with easy access to all points in Lewes. Pick up the bike path across the street off Savannah Road.
Location
State DE
County Sussex
Area Lewes Rehoboth Hundred (31009)
Zoning Q
Direction East
Rooms
Main Level Bedrooms 3
Interior
Interior Features Bar, Carpet, Ceiling Fan(s), Combination Dining/Living, Family Room Off Kitchen, Entry Level Bedroom, Primary Bath(s), Walk-in Closet(s), Window Treatments
Hot Water Electric
Heating Heat Pump - Electric BackUp
Cooling Central A/C
Flooring Carpet, Vinyl, Wood
Equipment Dishwasher, Disposal, Dryer - Electric, Microwave, Oven - Self Cleaning, Oven/Range - Electric, Refrigerator, Washer, Water Heater
Fireplace N
Appliance Dishwasher, Disposal, Dryer - Electric, Microwave, Oven - Self Cleaning, Oven/Range - Electric, Refrigerator, Washer, Water Heater
Heat Source Electric
Laundry Main Floor
Exterior
Parking Features Garage Door Opener
Garage Spaces 2.0
Utilities Available Cable TV, Phone
Water Access N
Roof Type Architectural Shingle
Accessibility Level Entry - Main
Road Frontage Public
Attached Garage 2
Total Parking Spaces 2
Garage Y
Building
Story 1
Foundation Block
Sewer Public Sewer
Water Public
Architectural Style Ranch/Rambler
Level or Stories 1
Additional Building Above Grade, Below Grade
Structure Type Dry Wall
New Construction N
Schools
School District Cape Henlopen
Others
Senior Community No
Tax ID 335-08.00-246.00
Ownership Fee Simple
SqFt Source Estimated
Acceptable Financing Conventional, Cash
Listing Terms Conventional, Cash
Financing Conventional,Cash
Special Listing Condition Standard
Read Less
Want to know what your home might be worth? Contact us for a FREE valuation!

Our team is ready to help you sell your home for the highest possible price ASAP

Bought with Andy Whitescarver • RE/MAX Horizons
GET MORE INFORMATION





