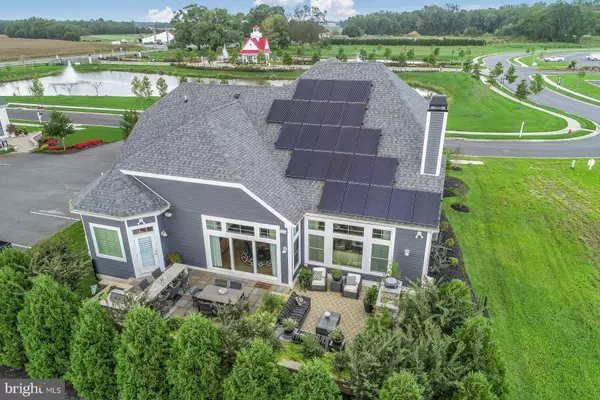$725,000
$749,900
3.3%For more information regarding the value of a property, please contact us for a free consultation.
31605 EXETER WAY Lewes, DE 19958
5 Beds
4 Baths
4,350 SqFt
Key Details
Sold Price $725,000
Property Type Single Family Home
Sub Type Detached
Listing Status Sold
Purchase Type For Sale
Square Footage 4,350 sqft
Price per Sqft $166
Subdivision Coastal Club
MLS Listing ID 1007426908
Sold Date 10/11/19
Style Coastal
Bedrooms 5
Full Baths 3
Half Baths 1
HOA Fees $83/ann
HOA Y/N Y
Abv Grd Liv Area 2,828
Originating Board BRIGHT
Year Built 2015
Annual Tax Amount $1,970
Tax Year 2018
Lot Size 9,622 Sqft
Acres 0.21
Property Description
IMMEDIATE OCCUPANCY, FURNISHED, AND $5,000 INCENTIVE TO COVER LIGHTHOUSE CLUB MEMBERSHIP for acceptable contract by September 8th, 2019! Welcome to Coastal Club and the former Schell Brothers Whimbrel model located across from a pond in an award winning amenity rich community near the beach! Featuring professional series kitchen, great room with fireplace and built-ins, dining area with built-ins with wet bar, second level loft plus bedroom and bath, luxury first level owners suite with spa bath, garage with mini split hvac, solar panels, courtyard patio, and finished basement! This model would cost $965,414 to build today. No waiting to build - ready to enjoy today! Heated square footage of 4,350 with room to add more space in the unfinished part of the basement. Home has five bedrooms (one being used as an office), three and a 1/2 bathrooms, and a 9 person theatre room and wet bar in the basement! Enjoy the fenced and mature landscaped yard with courtyard patio featuring fireplace, water feature, grill, and bug mister. Enjoy the clubhouse with indoor and outdoor pool, swim up bar, water slide, and much more. Freshly painted Grayish by Sherwin Williams in July 2019. Convenient to downtown Rehoboth and Lewes attractions. Start enjoying beach life today! READY FOR IMMEDIATE OCCUPANCY!
Location
State DE
County Sussex
Area Lewes Rehoboth Hundred (31009)
Zoning L
Rooms
Other Rooms Dining Room, Primary Bedroom, Bedroom 2, Bedroom 3, Bedroom 5, Kitchen, Family Room, Bedroom 1, Great Room, Laundry, Media Room, Bathroom 1, Bathroom 3, Primary Bathroom, Half Bath
Basement Full, Walkout Stairs, Partially Finished
Main Level Bedrooms 4
Interior
Interior Features Bar, Built-Ins, Ceiling Fan(s), Crown Moldings, Entry Level Bedroom, Kitchen - Eat-In, Kitchen - Gourmet, Kitchen - Island, Primary Bath(s), Pantry, Recessed Lighting, Upgraded Countertops, Walk-in Closet(s), Wet/Dry Bar, Window Treatments, Wine Storage, Wood Floors
Hot Water Tankless
Heating Forced Air
Cooling Central A/C
Flooring Hardwood, Ceramic Tile, Carpet
Fireplaces Number 1
Fireplaces Type Stone
Equipment Built-In Microwave, Built-In Range, Cooktop, Dishwasher, Disposal, Dryer, Oven - Wall, Range Hood, Refrigerator, Stainless Steel Appliances, Washer, Water Heater - Tankless
Furnishings No
Fireplace Y
Window Features Screens
Appliance Built-In Microwave, Built-In Range, Cooktop, Dishwasher, Disposal, Dryer, Oven - Wall, Range Hood, Refrigerator, Stainless Steel Appliances, Washer, Water Heater - Tankless
Heat Source Natural Gas
Laundry Main Floor
Exterior
Exterior Feature Porch(es), Patio(s)
Parking Features Garage - Front Entry, Additional Storage Area
Garage Spaces 6.0
Fence Partially
Amenities Available Club House, Exercise Room, Fitness Center, Jog/Walk Path, Pool - Indoor, Pool - Outdoor
Water Access N
View Pond
Roof Type Architectural Shingle,Metal
Accessibility None
Porch Porch(es), Patio(s)
Attached Garage 2
Total Parking Spaces 6
Garage Y
Building
Lot Description Landscaping
Story 3+
Sewer Public Sewer
Water Public
Architectural Style Coastal
Level or Stories 3+
Additional Building Above Grade, Below Grade
New Construction N
Schools
School District Cape Henlopen
Others
HOA Fee Include Common Area Maintenance,Health Club,Pool(s),Recreation Facility,Reserve Funds,Road Maintenance,Snow Removal
Senior Community No
Tax ID 334-11.00-312.00
Ownership Fee Simple
SqFt Source Estimated
Security Features Security System
Acceptable Financing Cash, Conventional
Listing Terms Cash, Conventional
Financing Cash,Conventional
Special Listing Condition Standard
Read Less
Want to know what your home might be worth? Contact us for a FREE valuation!

Our team is ready to help you sell your home for the highest possible price ASAP

Bought with Deborah D Dicamilla • Long & Foster Real Estate, Inc.
GET MORE INFORMATION





