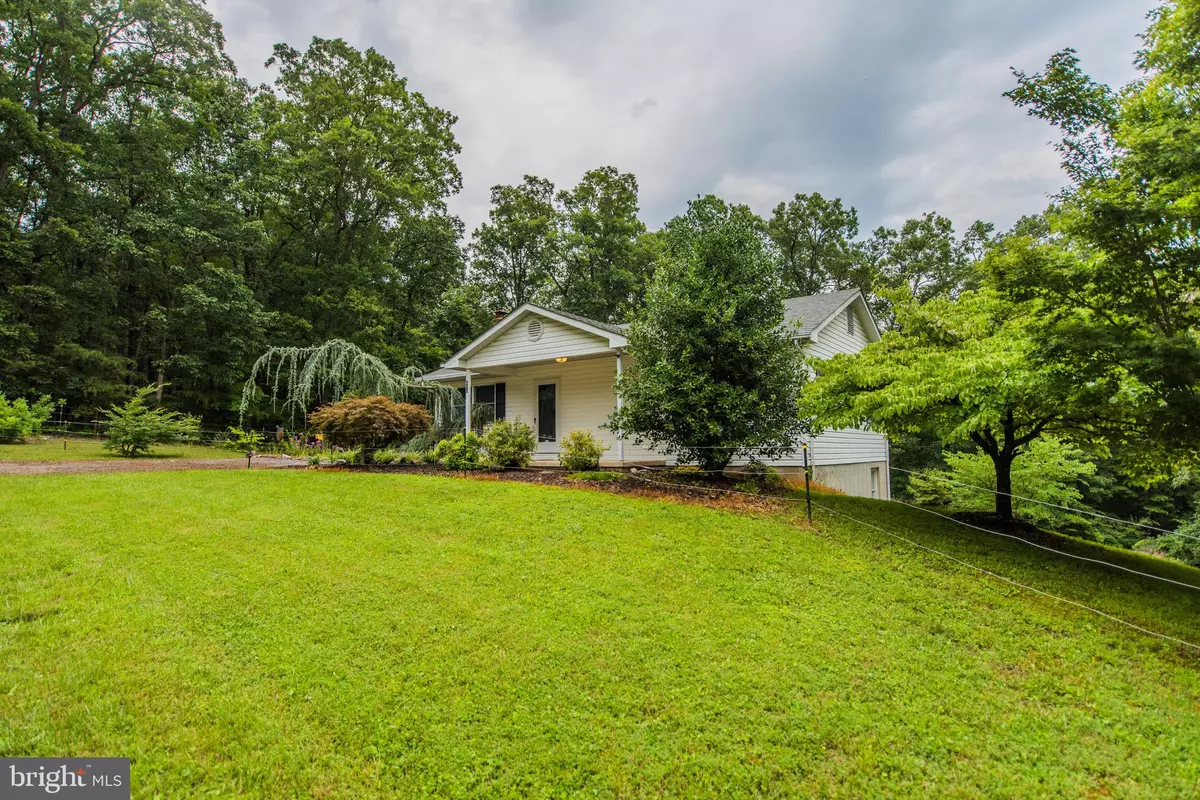$225,900
$225,000
0.4%For more information regarding the value of a property, please contact us for a free consultation.
600 WHIPPOORWILL LN Fort Valley, VA 22652
2 Beds
2 Baths
2,002 SqFt
Key Details
Sold Price $225,900
Property Type Single Family Home
Sub Type Detached
Listing Status Sold
Purchase Type For Sale
Square Footage 2,002 sqft
Price per Sqft $112
MLS Listing ID VASH116770
Sold Date 10/10/19
Style Ranch/Rambler
Bedrooms 2
Full Baths 2
HOA Y/N N
Abv Grd Liv Area 1,001
Originating Board BRIGHT
Year Built 1994
Annual Tax Amount $1,288
Tax Year 2019
Lot Size 8.960 Acres
Acres 8.96
Property Description
Immaculate home bordering the George Washington National Forest - just under 9 acres with wet weather stream and no covenants, restrictions or HOA. Come relax, hunt, farm, the opportunities are here. Electric fence protection on the inner perimeter to protect perennial gardens and shrubs. Enjoy the outdoors from the covered front porch, the recently treated deck, or the lower level patio. Architectural shingled roof is approximately 10 years old. Energy efficient 90%+ propane furnace throughout, combo central air on both level plus electric baseboard heat on main level, plus flue for wood stove in the basement. Owner spared no expense for water treatment system - water softener/iron out combo plus UV treatment. The lower level would make a great efficiency unit with full kitchen, den, bonus room and a full bath. Almost new washer and dryer with less than 50 loads of use. A great home for vacation or year-round living, providing the perfect layout for extended family or potential rental use.
Location
State VA
County Shenandoah
Zoning C-1
Rooms
Other Rooms Living Room, Bedroom 2, Kitchen, Den, Bedroom 1, Laundry, Bathroom 1, Bathroom 2, Bonus Room
Basement Full, Daylight, Partial, Connecting Stairway, Fully Finished, Heated, Interior Access, Outside Entrance, Walkout Level, Windows
Main Level Bedrooms 2
Interior
Interior Features 2nd Kitchen, Carpet, Ceiling Fan(s), Combination Kitchen/Dining, Efficiency, Entry Level Bedroom, Kitchen - Eat-In, Water Treat System, Window Treatments
Hot Water Electric
Heating Heat Pump(s), Baseboard - Electric
Cooling Central A/C, Ceiling Fan(s)
Flooring Carpet, Vinyl
Fireplaces Type Flue for Stove
Equipment Dishwasher, Dryer, Extra Refrigerator/Freezer, Icemaker, Oven/Range - Gas, Range Hood, Refrigerator, Washer, Water Heater
Fireplace Y
Window Features Screens,Double Pane
Appliance Dishwasher, Dryer, Extra Refrigerator/Freezer, Icemaker, Oven/Range - Gas, Range Hood, Refrigerator, Washer, Water Heater
Heat Source Propane - Leased
Laundry Basement
Exterior
Exterior Feature Deck(s), Patio(s), Porch(es)
Fence Electric
Utilities Available DSL Available, Phone Available
Water Access N
View Garden/Lawn, Trees/Woods
Roof Type Shingle
Street Surface Gravel
Accessibility None
Porch Deck(s), Patio(s), Porch(es)
Road Frontage Easement/Right of Way
Garage N
Building
Lot Description Backs - Parkland, Backs to Trees, Landscaping, No Thru Street, Not In Development, Rural, Secluded, SideYard(s), Stream/Creek, Trees/Wooded, Unrestricted
Story 2
Sewer On Site Septic, Septic < # of BR
Water Well, Conditioner, Filter
Architectural Style Ranch/Rambler
Level or Stories 2
Additional Building Above Grade, Below Grade
New Construction N
Schools
School District Shenandoah County Public Schools
Others
Senior Community No
Tax ID 072 A 001B
Ownership Fee Simple
SqFt Source Estimated
Acceptable Financing Cash, Conventional, VA, FHA
Listing Terms Cash, Conventional, VA, FHA
Financing Cash,Conventional,VA,FHA
Special Listing Condition Standard
Read Less
Want to know what your home might be worth? Contact us for a FREE valuation!

Our team is ready to help you sell your home for the highest possible price ASAP

Bought with Owen R Heine • Sager Real Estate
GET MORE INFORMATION

