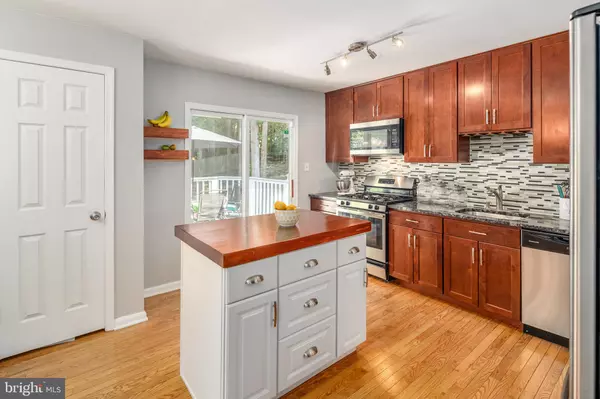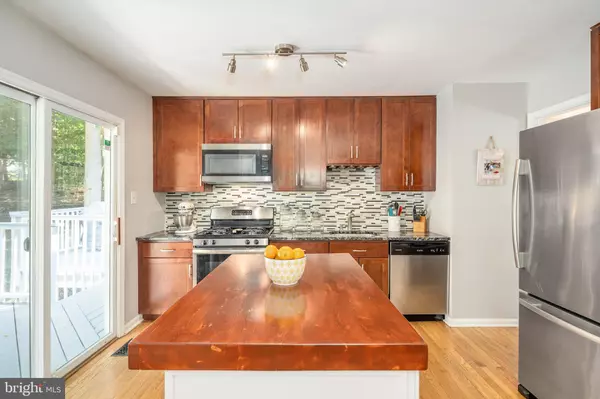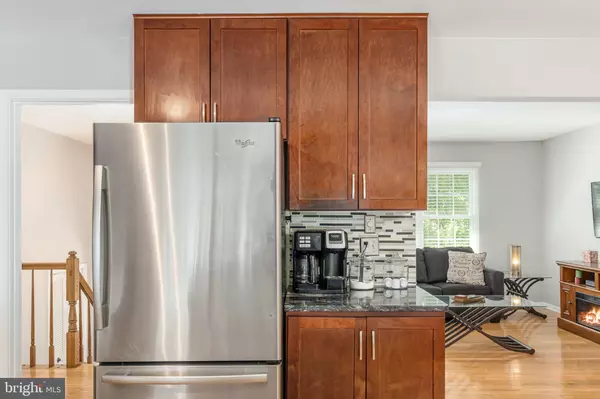$269,000
$279,900
3.9%For more information regarding the value of a property, please contact us for a free consultation.
11121 ASCOT CIR Fredericksburg, VA 22407
4 Beds
2 Baths
1,836 SqFt
Key Details
Sold Price $269,000
Property Type Single Family Home
Sub Type Detached
Listing Status Sold
Purchase Type For Sale
Square Footage 1,836 sqft
Price per Sqft $146
Subdivision Surry Woods
MLS Listing ID VASP215604
Sold Date 09/30/19
Style Split Foyer
Bedrooms 4
Full Baths 2
HOA Fees $8/ann
HOA Y/N Y
Abv Grd Liv Area 1,000
Originating Board BRIGHT
Year Built 1991
Annual Tax Amount $1,929
Tax Year 2017
Lot Size 0.450 Acres
Acres 0.45
Property Description
SPECTACULAR!!! Is the first word that comes to mind as soon as you walk through the doors of this home. Freshly renovated and loads of upgrades throughout. Remodeled upper bath, custom cabinetry with kitchen island, stainless steel appliances, granite counters, exquisite trim and built in shelving, fresh paint and a newer roof all make this home special. Come see this beauty located on a corner lot backing to trees with a tiered deck.
Location
State VA
County Spotsylvania
Zoning R1
Rooms
Basement Connecting Stairway, Daylight, Full, Daylight, Partial, Full, Fully Finished, Heated, Improved, Outside Entrance, Rear Entrance, Shelving, Space For Rooms, Walkout Level, Walkout Stairs, Windows
Interior
Interior Features Attic, Built-Ins, Breakfast Area, Carpet, Ceiling Fan(s), Chair Railings, Combination Dining/Living, Combination Kitchen/Dining, Family Room Off Kitchen, Floor Plan - Traditional, Kitchen - Eat-In, Kitchen - Island, Kitchen - Gourmet, Kitchen - Table Space, Tub Shower, Upgraded Countertops, Wainscotting, Window Treatments
Cooling Programmable Thermostat, Ceiling Fan(s), Central A/C
Flooring Carpet, Tile/Brick, Hardwood
Fireplaces Number 1
Fireplaces Type Brick, Fireplace - Glass Doors, Insert, Gas/Propane
Equipment Built-In Range, Built-In Microwave, Dishwasher, Disposal, Icemaker, Microwave, Oven - Self Cleaning, Oven - Single, Refrigerator, Washer/Dryer Hookups Only, Water Heater
Fireplace Y
Window Features Screens
Appliance Built-In Range, Built-In Microwave, Dishwasher, Disposal, Icemaker, Microwave, Oven - Self Cleaning, Oven - Single, Refrigerator, Washer/Dryer Hookups Only, Water Heater
Heat Source Natural Gas
Laundry Lower Floor, Hookup
Exterior
Exterior Feature Deck(s), Porch(es)
Parking Features Garage Door Opener
Garage Spaces 2.0
Water Access N
View Trees/Woods
Roof Type Asphalt
Accessibility None
Porch Deck(s), Porch(es)
Attached Garage 2
Total Parking Spaces 2
Garage Y
Building
Story 2
Foundation Block, Brick/Mortar, Permanent
Sewer Public Sewer
Water Public
Architectural Style Split Foyer
Level or Stories 2
Additional Building Above Grade, Below Grade
Structure Type Dry Wall
New Construction N
Schools
School District Spotsylvania County Public Schools
Others
Pets Allowed Y
Senior Community No
Tax ID 22K7-91-
Ownership Fee Simple
SqFt Source Assessor
Security Features Security System,Smoke Detector
Acceptable Financing Cash, Conventional, FHA, VA, VHDA
Horse Property N
Listing Terms Cash, Conventional, FHA, VA, VHDA
Financing Cash,Conventional,FHA,VA,VHDA
Special Listing Condition Standard
Pets Allowed Dogs OK, Cats OK
Read Less
Want to know what your home might be worth? Contact us for a FREE valuation!

Our team is ready to help you sell your home for the highest possible price ASAP

Bought with Toan H Pham • South East Realty, Inc.
GET MORE INFORMATION





