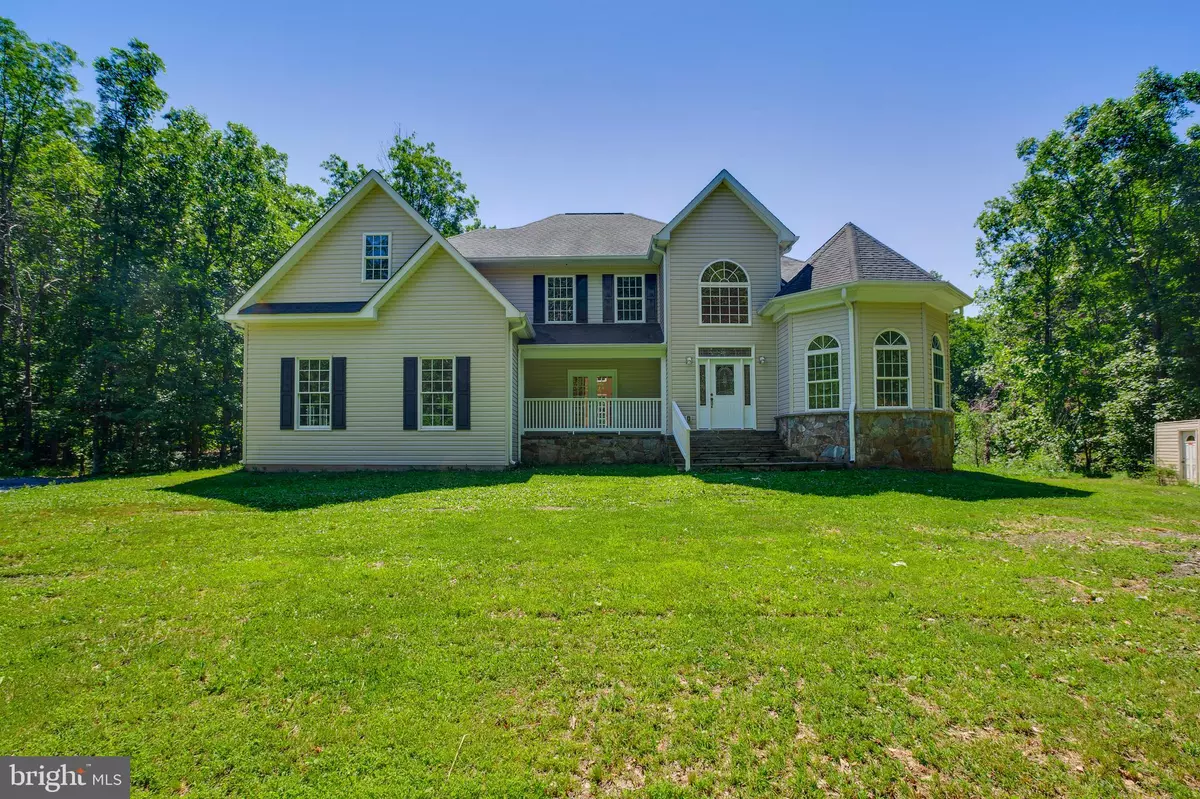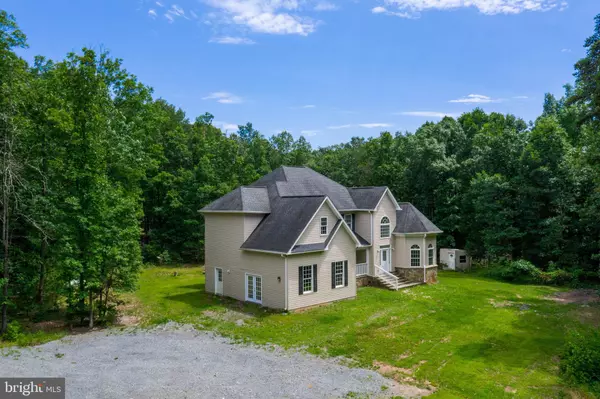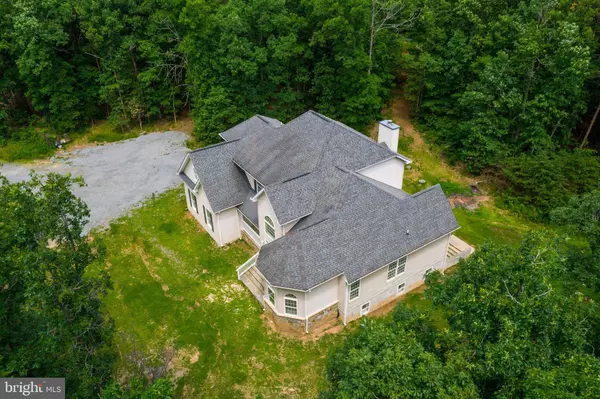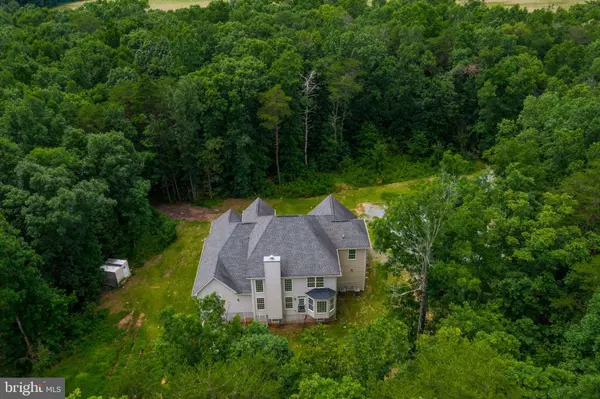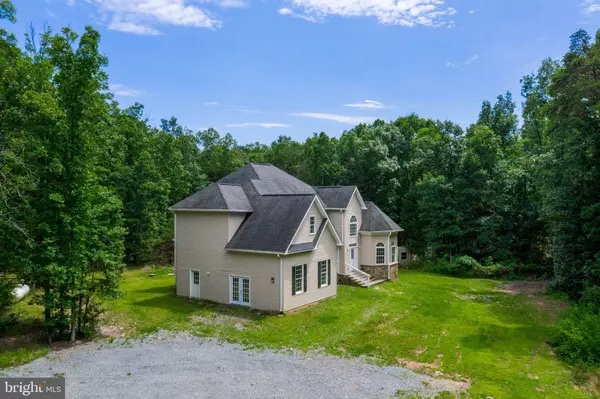$411,000
$399,000
3.0%For more information regarding the value of a property, please contact us for a free consultation.
11274 FOREVER LN Midland, VA 22728
7 Beds
5 Baths
3,040 SqFt
Key Details
Sold Price $411,000
Property Type Single Family Home
Sub Type Detached
Listing Status Sold
Purchase Type For Sale
Square Footage 3,040 sqft
Price per Sqft $135
Subdivision None Available
MLS Listing ID VAFQ160794
Sold Date 10/04/19
Style Colonial
Bedrooms 7
Full Baths 4
Half Baths 1
HOA Y/N N
Abv Grd Liv Area 3,040
Originating Board BRIGHT
Year Built 2008
Annual Tax Amount $5,159
Tax Year 2018
Lot Size 13.090 Acres
Acres 13.09
Property Description
Huge price reduction to 125K below tax assessment value A can't miss opportunity to move in or invest and make this home shine even more by updating appliances, painting, creating a garage and other enhancements, renovations or additions to an already improved 7 bedroom and 4.5 bath home. This sprawling luxury home is peacefully tucked away on 13 acres in the heart of Midland, VA! A rare find in Midland for this combination of a home of over 5,600 s.f. with 3 finished levels and located less than 2 miles from the Warrenton-Fauquier airport. The fascinating exterior home design coupled with the welcoming interior layout and improved elements makes for a pleasurable lifestyle experience that's far enough away from the hustle and bustle of busy streets, noise and neighbors. Enter the home to a grand 2-story foyer and the main level featuring a huge master suite; artfully designed living and dining rooms; and an amazing family room adjacent to the sizable kitchen with granite and island perfect for entertaining. The upper level has 4 sizable bedrooms and two full baths. The lower finished level has 2 more bedrooms, a bonus room, a full bath and a large recreation room with walk-out access to the rear yard. Overall, this home has plenty of comfortable livable space for hosting guests or large gatherings throughout the seasons. Renovations and improvements include new hardwood floors; new stairwell; new carpet; new French Doors; freshly painted interior and more. All kitchen appliances, shed and dog house are As-is. More to see and experience!
Location
State VA
County Fauquier
Zoning RA
Rooms
Other Rooms Living Room, Dining Room, Primary Bedroom, Bedroom 2, Bedroom 4, Bedroom 5, Kitchen, Family Room, Basement, Foyer, Laundry, Storage Room, Bedroom 6, Bathroom 2, Bathroom 3, Bonus Room, Primary Bathroom, Full Bath, Half Bath, Additional Bedroom
Basement Full, Fully Finished, Walkout Stairs, Daylight, Partial, Connecting Stairway
Main Level Bedrooms 1
Interior
Interior Features Carpet, Ceiling Fan(s), Entry Level Bedroom, Family Room Off Kitchen, Floor Plan - Open, Formal/Separate Dining Room, Kitchen - Eat-In, Kitchen - Island, Primary Bath(s), Recessed Lighting, Upgraded Countertops, Walk-in Closet(s), Wood Floors, Attic
Hot Water Electric
Heating Heat Pump(s)
Cooling Heat Pump(s), Central A/C, Ceiling Fan(s)
Flooring Ceramic Tile, Carpet, Hardwood, Laminated, Partially Carpeted, Vinyl, Wood
Fireplaces Number 1
Fireplaces Type Mantel(s), Gas/Propane, Screen
Equipment Built-In Microwave, Dishwasher, Disposal, Dryer, Dryer - Electric, Icemaker, Microwave, Refrigerator, Washer, Water Heater, Oven - Wall
Furnishings No
Fireplace Y
Window Features Bay/Bow
Appliance Built-In Microwave, Dishwasher, Disposal, Dryer, Dryer - Electric, Icemaker, Microwave, Refrigerator, Washer, Water Heater, Oven - Wall
Heat Source Central, Propane - Leased
Laundry Main Floor, Dryer In Unit, Washer In Unit
Exterior
Exterior Feature Porch(es)
Water Access N
View Trees/Woods
Accessibility None
Porch Porch(es)
Garage N
Building
Lot Description Backs to Trees, Trees/Wooded, Secluded, Private
Story 3+
Sewer On Site Septic
Water Well
Architectural Style Colonial
Level or Stories 3+
Additional Building Above Grade, Below Grade
Structure Type 2 Story Ceilings,High,Dry Wall,Tray Ceilings
New Construction N
Schools
Elementary Schools H.M. Pearson
Middle Schools Cedar Lee
High Schools Liberty
School District Fauquier County Public Schools
Others
Senior Community No
Tax ID 7819-11-8432
Ownership Fee Simple
SqFt Source Assessor
Security Features Smoke Detector
Special Listing Condition Standard
Read Less
Want to know what your home might be worth? Contact us for a FREE valuation!

Our team is ready to help you sell your home for the highest possible price ASAP

Bought with Brenda L Morris • Morris & Co. Realty, LLC
GET MORE INFORMATION

