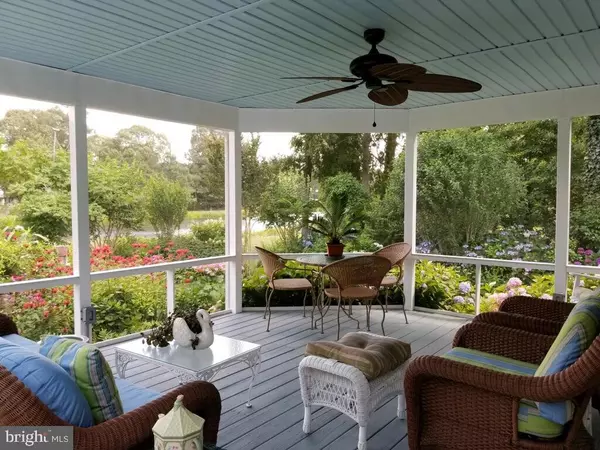$435,000
$439,900
1.1%For more information regarding the value of a property, please contact us for a free consultation.
33718 N HERON DR Lewes, DE 19958
4 Beds
2 Baths
2,400 SqFt
Key Details
Sold Price $435,000
Property Type Single Family Home
Sub Type Detached
Listing Status Sold
Purchase Type For Sale
Square Footage 2,400 sqft
Price per Sqft $181
Subdivision Cove On Herring Creek
MLS Listing ID DESU143368
Sold Date 10/04/19
Style Contemporary
Bedrooms 4
Full Baths 2
HOA Fees $45/ann
HOA Y/N Y
Abv Grd Liv Area 2,400
Originating Board BRIGHT
Year Built 1996
Annual Tax Amount $1,311
Tax Year 2018
Lot Size 0.525 Acres
Acres 0.52
Lot Dimensions 127.00 x 180.00
Property Description
One of a kind pond front home for the discerning buyer located in the Lewes area providing over half an acre of tranquil, peaceful living. An artists home featuring custom built sprawling ranch with 4 bedrooms, 2 bathrooms featuring an open floor plan with vaulted 11-foot ceilings and gorgeous water views. Huge rear deck leading to the screened porch. Wooden boardwalk brings you to the most envied yard in the neighborhood! Fully established gardens of perennials, vegetable garden, flowering trees, pathways, sitting areas and just steps to the water's edge. The aerated pond with fountains is stocked with fish for catch and release. There is also a pier and gazebo in the community next to the pool. The community of The Cove on Herring Creek is situated along Burton Prong, which is part of Herring Creek and Rehoboth Bay, offering gentle, cool breezes and the optimal setting for nature lovers. Tucked away from the hustle and bustle, but convenient access to golf, restaurants, shopping, the bay, and beaches of Southern Delaware. The owners have upgraded the home with new roof, well with irrigation, newer HVAC system, lifetime Pergo flooring in bedrooms, water heater, washer/dryer, stove, fridge, dishwasher, double hung tilt-in windows, updated electrical, new custom, luxurious vanities in bathrooms (one marble, one quartz), Palladian window in front bedroom. The walk up steps lead to an attic/office area and additional room. Lots of natural light flowing throughout the home! The kitchen features 42-inch cabinets with a high-level granite with a bull nosed edge that is open to the great room. Many other features to find once you are here! Under 10 miles to the Rehoboth Boardwalk and 12 miles to Lewes Bay/Beach area that includes Cape Henlopen State Park and the idyllic Dairy Queen. You will enjoy this established, quiet community of custom homes that are well cared for with low taxes, HOA fees, and a welcoming and social year-round community.
Location
State DE
County Sussex
Area Indian River Hundred (31008)
Zoning A
Rooms
Other Rooms Dining Room, Primary Bedroom, Bedroom 2, Bedroom 3, Bedroom 4, Kitchen, Great Room, Laundry, Bathroom 1, Bathroom 2
Main Level Bedrooms 4
Interior
Interior Features Attic, Breakfast Area, Ceiling Fan(s), Chair Railings, Dining Area, Entry Level Bedroom, Family Room Off Kitchen, Floor Plan - Open, Formal/Separate Dining Room, Kitchen - Galley, Primary Bath(s), Pantry, Sprinkler System, Bathroom - Tub Shower, Upgraded Countertops, Wainscotting, Walk-in Closet(s), Wood Floors, Skylight(s)
Heating Heat Pump(s)
Cooling Central A/C
Flooring Hardwood, Ceramic Tile
Fireplaces Number 1
Fireplaces Type Gas/Propane, Mantel(s)
Equipment Built-In Microwave, Built-In Range, Dishwasher, Disposal, Dryer - Front Loading, Exhaust Fan, Icemaker, Oven - Double, Oven/Range - Electric, Refrigerator, Stainless Steel Appliances, Washer - Front Loading, Water Heater
Furnishings No
Fireplace Y
Window Features Double Hung,Screens
Appliance Built-In Microwave, Built-In Range, Dishwasher, Disposal, Dryer - Front Loading, Exhaust Fan, Icemaker, Oven - Double, Oven/Range - Electric, Refrigerator, Stainless Steel Appliances, Washer - Front Loading, Water Heater
Heat Source Electric
Laundry Main Floor
Exterior
Exterior Feature Deck(s), Porch(es), Screened
Parking Features Garage - Side Entry, Garage Door Opener
Garage Spaces 2.0
Utilities Available Cable TV, Propane
Amenities Available Pool - Outdoor, Pier/Dock, Water/Lake Privileges
Water Access Y
Water Access Desc Fishing Allowed,Canoe/Kayak
View Pond, Water
Roof Type Architectural Shingle,Metal
Accessibility Level Entry - Main, No Stairs
Porch Deck(s), Porch(es), Screened
Attached Garage 2
Total Parking Spaces 2
Garage Y
Building
Lot Description Front Yard, Landscaping, Pond, Rear Yard, Secluded
Story 1
Foundation Crawl Space
Sewer Public Sewer
Water Public
Architectural Style Contemporary
Level or Stories 1
Additional Building Above Grade, Below Grade
Structure Type Vaulted Ceilings,9'+ Ceilings
New Construction N
Schools
School District Cape Henlopen
Others
Pets Allowed Y
HOA Fee Include Pool(s)
Senior Community No
Tax ID 234-18.00-289.00
Ownership Fee Simple
SqFt Source Assessor
Acceptable Financing Cash, Conventional, FHA
Horse Property N
Listing Terms Cash, Conventional, FHA
Financing Cash,Conventional,FHA
Special Listing Condition Standard
Pets Allowed Cats OK, Dogs OK
Read Less
Want to know what your home might be worth? Contact us for a FREE valuation!

Our team is ready to help you sell your home for the highest possible price ASAP

Bought with CASSANDRA ROGERSON • Patterson-Schwartz-Rehoboth
GET MORE INFORMATION





