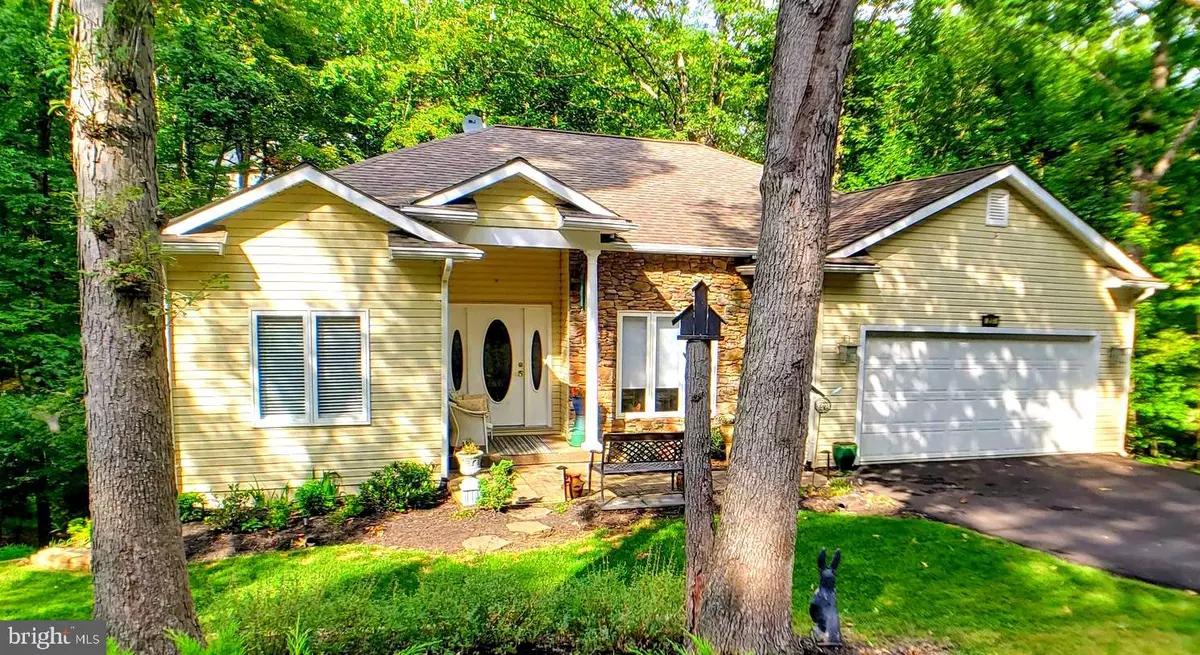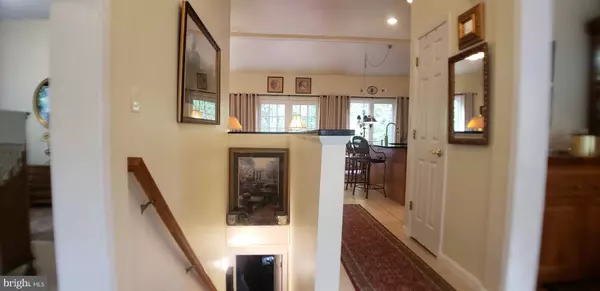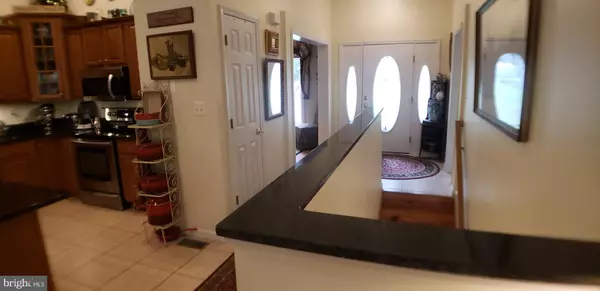$325,000
$339,900
4.4%For more information regarding the value of a property, please contact us for a free consultation.
203 NORTHWOOD CIR Cross Junction, VA 22625
4 Beds
3 Baths
3,045 SqFt
Key Details
Sold Price $325,000
Property Type Single Family Home
Sub Type Detached
Listing Status Sold
Purchase Type For Sale
Square Footage 3,045 sqft
Price per Sqft $106
Subdivision Lake Holiday Estates
MLS Listing ID VAFV152490
Sold Date 09/30/19
Style Ranch/Rambler
Bedrooms 4
Full Baths 3
HOA Fees $138/mo
HOA Y/N Y
Abv Grd Liv Area 1,545
Originating Board BRIGHT
Year Built 2003
Annual Tax Amount $1,466
Tax Year 2019
Property Description
Click on Video. Move in ready, Custom Built Ranch, INLAW SUITE with kitchen and 2nd laundry in fully finished basement. Easy maintenance front yard with a deck on each level. Split bedrooms on main floor with master suite privately placed behind garage. Open floor plan with cathedral ceilings in living room and kitchen. 9' ceilings in bedrooms and basement. There is a subbasement for additional storage. Dining has trey ceiling with 3 pane window overlooking front yard. Kitchen features stainless 33 cf french door refrigerator, a stainless steel double oven with removable shelf for a full size oven. Microwave above stove with under cabinet lighting. Living room is open with cathedral ceiling, beautiful mantel and shelves surrounding a gas fireplace. Master bedroom has trey ceiling, walkin closet, master with soaking tub, double vanity and separate walkin shower/water closet. Laundry from garage into pantry area between master suite and living room. Basement is finished off with 9' ceilings and features a small kitchen with recessed side by side refrigerator with ice maker. Huge bedroom with closet, Huge family room with outside door to large porch. A side door into basement gives separate entrance into a large office/den. A full bath with shower and another huge walkin closet. The laundry room is large with more hanging space and washer and dryer hookups. A small utility room off laundry gives access to furnace and more storage. 2 climate zones, one on main level and one in basement. crystal chandelier in breakfast room doesn't convey. Will be replaced. Owner/Agent
Location
State VA
County Frederick
Zoning R5
Rooms
Basement Full, Daylight, Full, Fully Finished, Heated, Outside Entrance, Poured Concrete, Side Entrance, Walkout Level, Walkout Stairs, Windows
Main Level Bedrooms 3
Interior
Hot Water Electric
Heating Heat Pump(s)
Cooling Heat Pump(s)
Flooring Tile/Brick, Wood
Fireplaces Number 1
Fireplaces Type Gas/Propane
Fireplace Y
Heat Source Electric, Propane - Leased
Laundry Main Floor, Lower Floor
Exterior
Parking Features Additional Storage Area, Garage - Front Entry, Garage Door Opener, Oversized
Garage Spaces 2.0
Utilities Available Cable TV, Phone, Propane, Water Available, Sewer Available
Water Access Y
Roof Type Architectural Shingle
Accessibility 36\"+ wide Halls
Attached Garage 2
Total Parking Spaces 2
Garage Y
Building
Story 2
Foundation Slab
Sewer Public Sewer
Water Public
Architectural Style Ranch/Rambler
Level or Stories 2
Additional Building Above Grade, Below Grade
Structure Type 9'+ Ceilings,Beamed Ceilings,Cathedral Ceilings,Tray Ceilings
New Construction N
Schools
Elementary Schools Indian Hollow
Middle Schools Frederick County
High Schools James Wood
School District Frederick County Public Schools
Others
Pets Allowed Y
Senior Community No
Tax ID 18A044A 6 174
Ownership Fee Simple
SqFt Source Assessor
Horse Property N
Special Listing Condition Standard
Pets Allowed No Pet Restrictions
Read Less
Want to know what your home might be worth? Contact us for a FREE valuation!

Our team is ready to help you sell your home for the highest possible price ASAP

Bought with Cynthia Lee • MarketPlace REALTY
GET MORE INFORMATION





