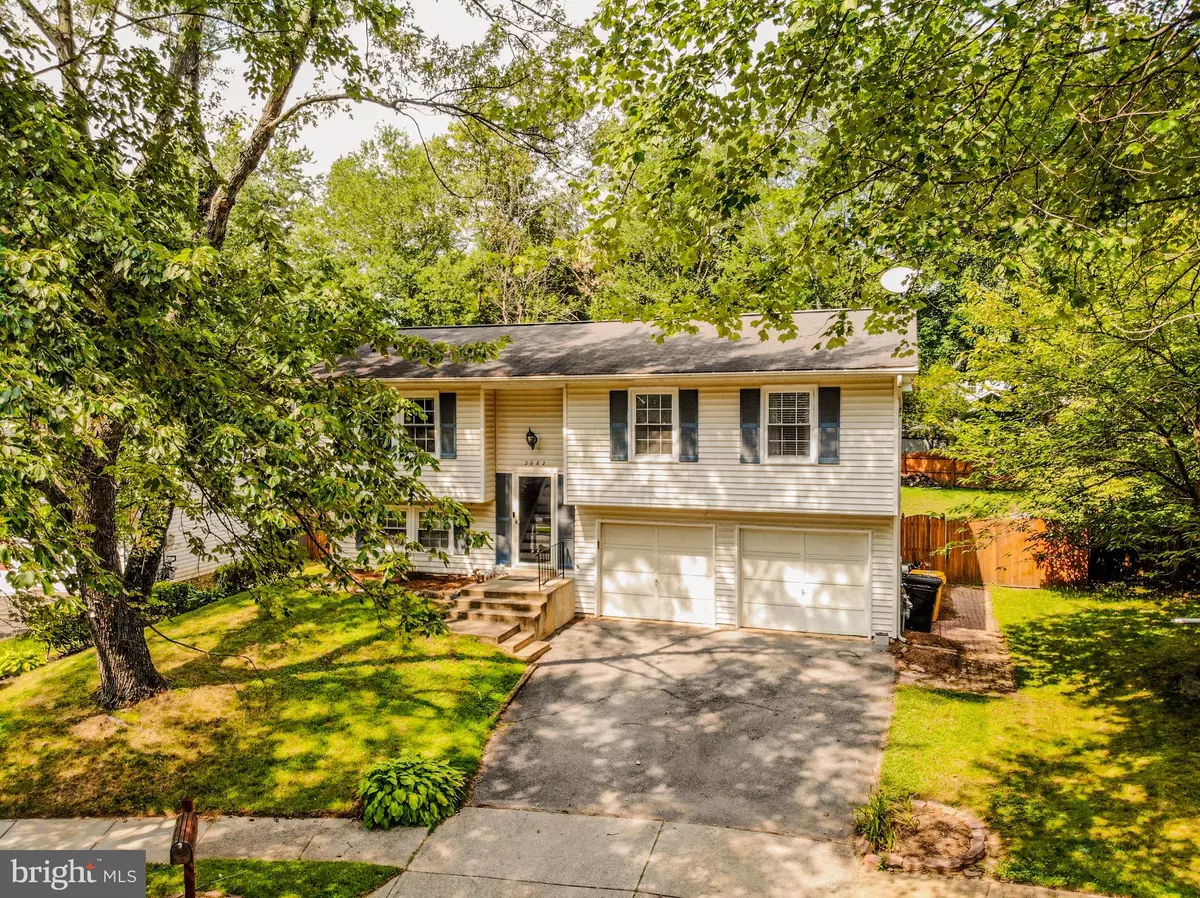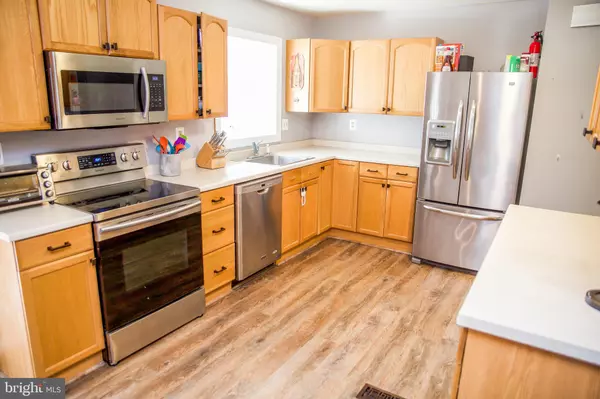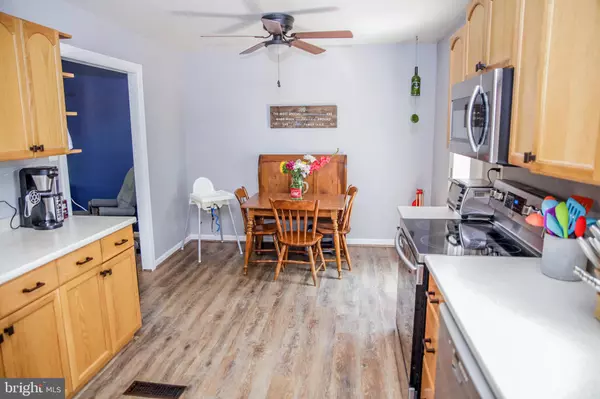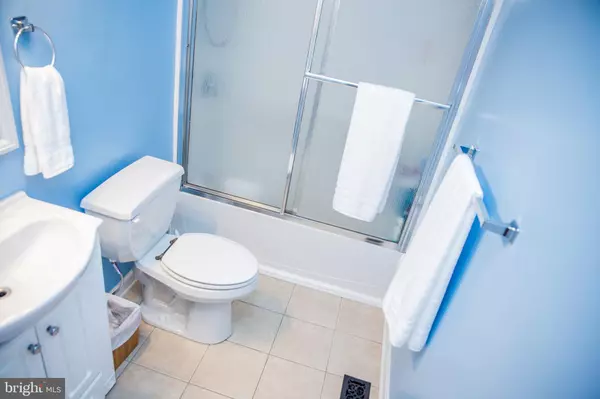$365,000
$377,500
3.3%For more information regarding the value of a property, please contact us for a free consultation.
2082 PEAR HILL CT Crofton, MD 21114
3 Beds
2 Baths
1,748 SqFt
Key Details
Sold Price $365,000
Property Type Single Family Home
Sub Type Detached
Listing Status Sold
Purchase Type For Sale
Square Footage 1,748 sqft
Price per Sqft $208
Subdivision Crofton Meadows
MLS Listing ID MDAA407216
Sold Date 09/30/19
Style Split Foyer
Bedrooms 3
Full Baths 2
HOA Fees $12/ann
HOA Y/N Y
Abv Grd Liv Area 1,028
Originating Board BRIGHT
Year Built 1975
Annual Tax Amount $3,610
Tax Year 2018
Lot Size 6,655 Sqft
Acres 0.15
Property Description
Nestled at the end of a quiet cul-de-sac, this Crofton home has a lot to offer; large backyard, 2-car garage, finished lower level and more! One of our favorite spaces in the house is the eat-in kitchen, which has ample cabinet space and new stainless steel appliances. The main level features new flooring throughout, as well as a living room, full bathroom, master bedroom and the second and third bedrooms. The lower level gives additional living space and has a family room, full bathroom and a laundry/utility room. There is also a door to access the garage and is walk-out level to the backyard. Speaking of the backyard just imagine the barbecues that can be hosted in this one! Not only is it spacious and fully-fenced in, it has a patio, deck and fire pit, making it perfect for entertaining. As much as this home has to offer, the area is equally as impressive. Located just a short drive away, are some of the wonderful amenities such as Wegmans, Target, Homegoods, a movie theater, parks/playgrounds, trails and tons of restaurants. The property is also conveniently located to access 301, 97, 3 and other roadways, making it a prime location for commuters.
Location
State MD
County Anne Arundel
Zoning R5
Rooms
Other Rooms Living Room, Primary Bedroom, Bedroom 2, Bedroom 3, Kitchen, Family Room, Laundry, Bathroom 1, Bathroom 2
Basement Full, Walkout Level, Garage Access, Fully Finished
Main Level Bedrooms 3
Interior
Interior Features Carpet, Ceiling Fan(s), Family Room Off Kitchen, Kitchen - Eat-In
Hot Water Natural Gas
Heating Forced Air
Cooling Central A/C
Flooring Carpet, Ceramic Tile
Equipment Built-In Microwave, Dishwasher, Dryer, Oven/Range - Electric, Refrigerator, Stainless Steel Appliances, Washer, Water Heater, Disposal
Fireplace N
Appliance Built-In Microwave, Dishwasher, Dryer, Oven/Range - Electric, Refrigerator, Stainless Steel Appliances, Washer, Water Heater, Disposal
Heat Source Natural Gas
Laundry Lower Floor
Exterior
Exterior Feature Patio(s), Deck(s)
Parking Features Garage - Front Entry
Garage Spaces 2.0
Fence Fully
Amenities Available Jog/Walk Path, Tot Lots/Playground
Water Access N
Accessibility None
Porch Patio(s), Deck(s)
Attached Garage 2
Total Parking Spaces 2
Garage Y
Building
Story 2
Sewer Public Sewer
Water Public
Architectural Style Split Foyer
Level or Stories 2
Additional Building Above Grade, Below Grade
New Construction N
Schools
Elementary Schools Crofton Meadows
Middle Schools Crofton
High Schools South River
School District Anne Arundel County Public Schools
Others
Senior Community No
Tax ID 020220702516250
Ownership Fee Simple
SqFt Source Assessor
Acceptable Financing Cash, FHA, Conventional, VA
Listing Terms Cash, FHA, Conventional, VA
Financing Cash,FHA,Conventional,VA
Special Listing Condition Standard
Read Less
Want to know what your home might be worth? Contact us for a FREE valuation!

Our team is ready to help you sell your home for the highest possible price ASAP

Bought with Albert D Powell Jr. • RE/MAX Leading Edge
GET MORE INFORMATION





